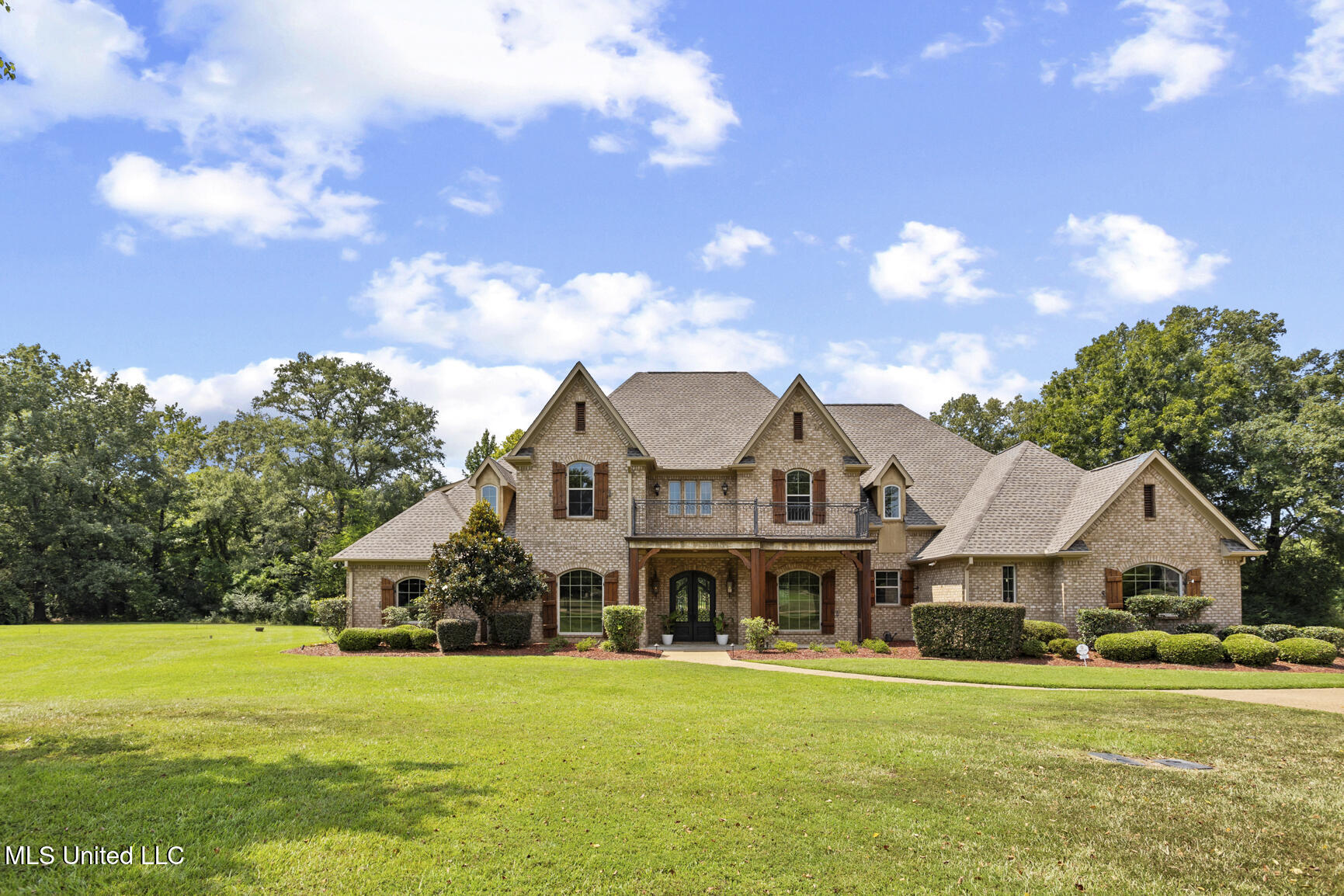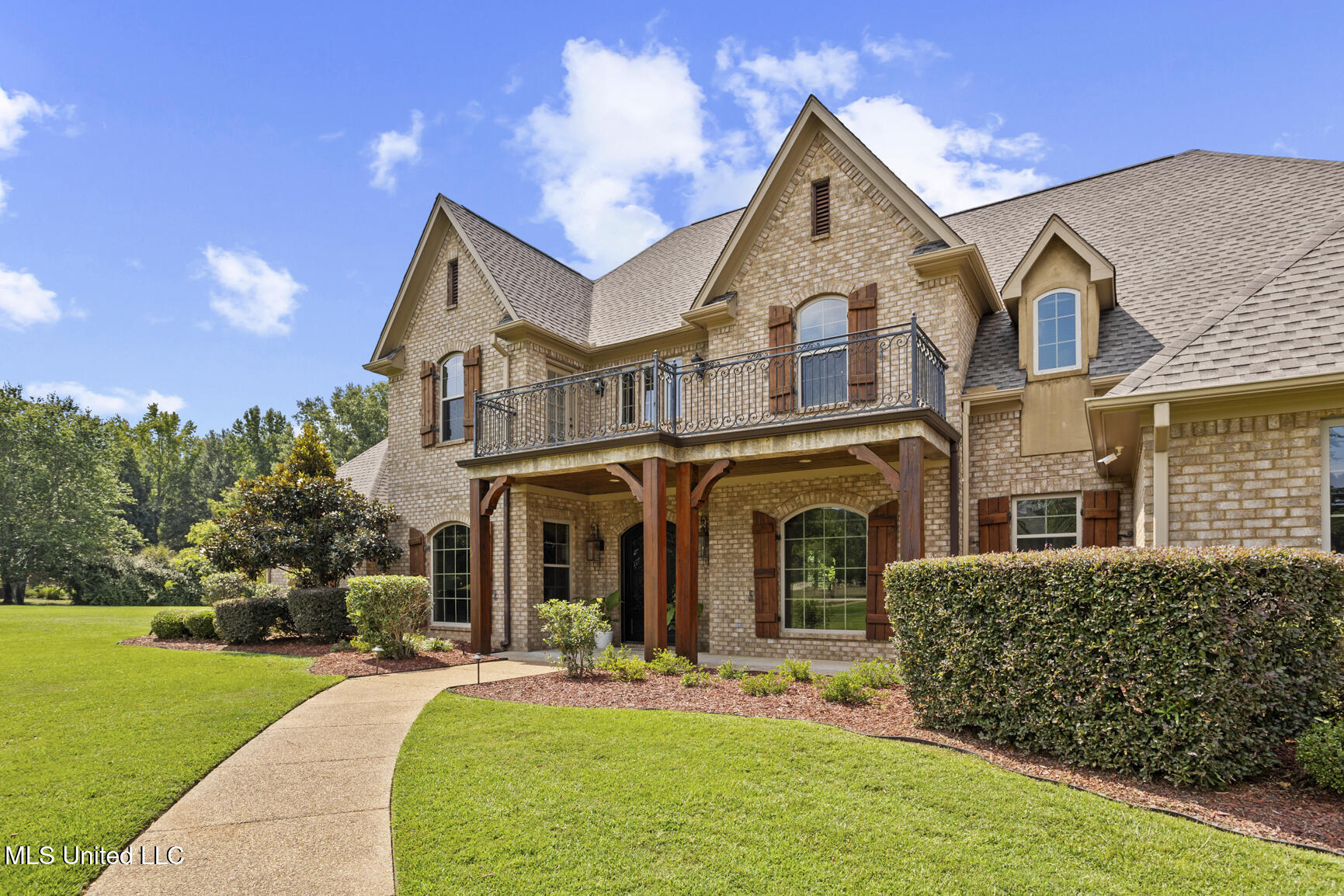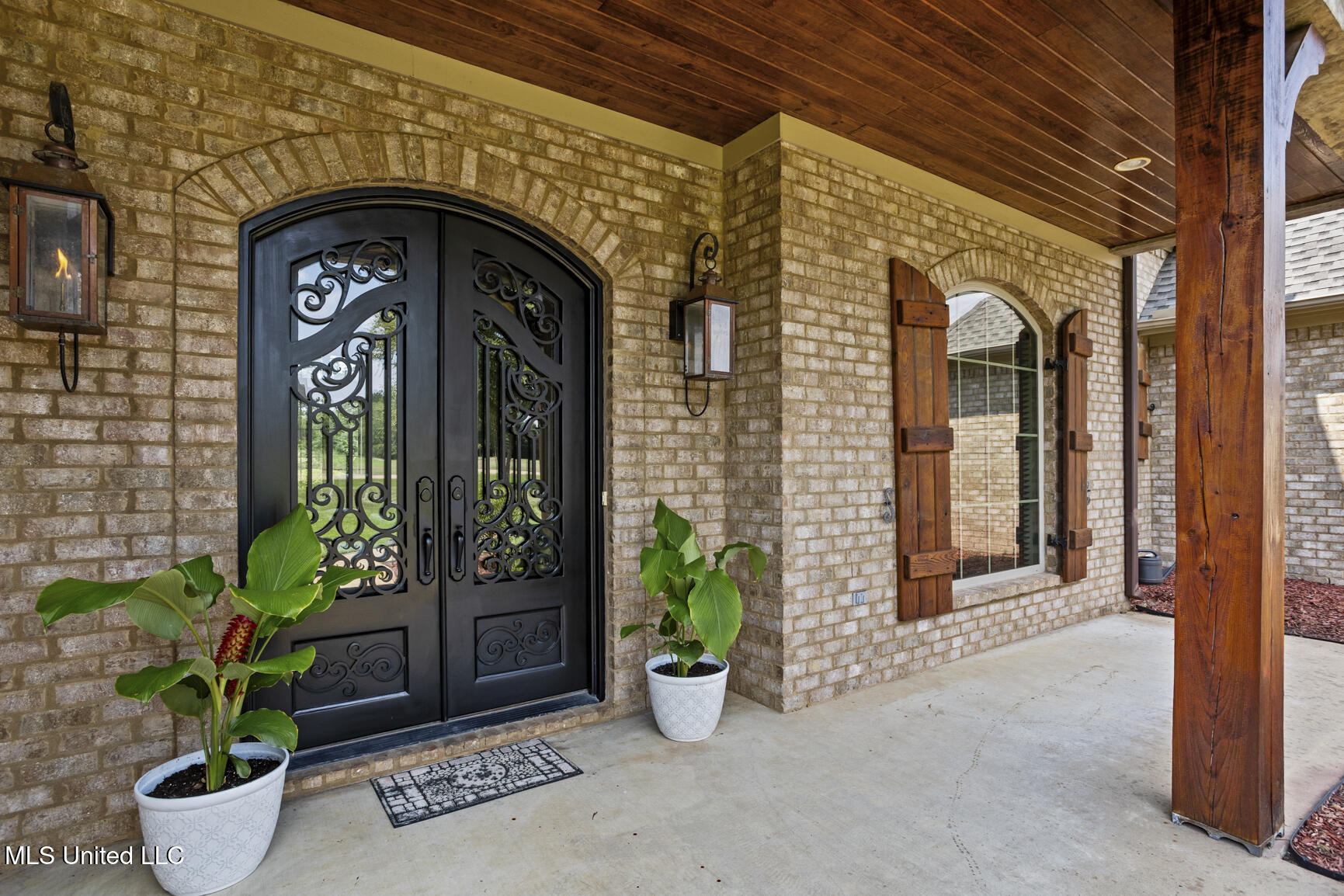


Listed by
Becky Moss
Nix-Tann & Associates, Inc.
662-746-8000
Last updated:
August 31, 2025, 02:45 PM
MLS#
4124150
Source:
MS UNITED
About This Home
Home Facts
Single Family
4 Baths
5 Bedrooms
Built in 2010
Price Summary
865,000
$167 per Sq. Ft.
MLS #:
4124150
Last Updated:
August 31, 2025, 02:45 PM
Added:
4 day(s) ago
Rooms & Interior
Bedrooms
Total Bedrooms:
5
Bathrooms
Total Bathrooms:
4
Full Bathrooms:
4
Interior
Living Area:
5,156 Sq. Ft.
Structure
Structure
Building Area:
5,156 Sq. Ft.
Year Built:
2010
Lot
Lot Size (Sq. Ft):
94,960
Finances & Disclosures
Price:
$865,000
Price per Sq. Ft:
$167 per Sq. Ft.
Contact an Agent
Yes, I would like more information from Coldwell Banker. Please use and/or share my information with a Coldwell Banker agent to contact me about my real estate needs.
By clicking Contact I agree a Coldwell Banker Agent may contact me by phone or text message including by automated means and prerecorded messages about real estate services, and that I can access real estate services without providing my phone number. I acknowledge that I have read and agree to the Terms of Use and Privacy Notice.
Contact an Agent
Yes, I would like more information from Coldwell Banker. Please use and/or share my information with a Coldwell Banker agent to contact me about my real estate needs.
By clicking Contact I agree a Coldwell Banker Agent may contact me by phone or text message including by automated means and prerecorded messages about real estate services, and that I can access real estate services without providing my phone number. I acknowledge that I have read and agree to the Terms of Use and Privacy Notice.