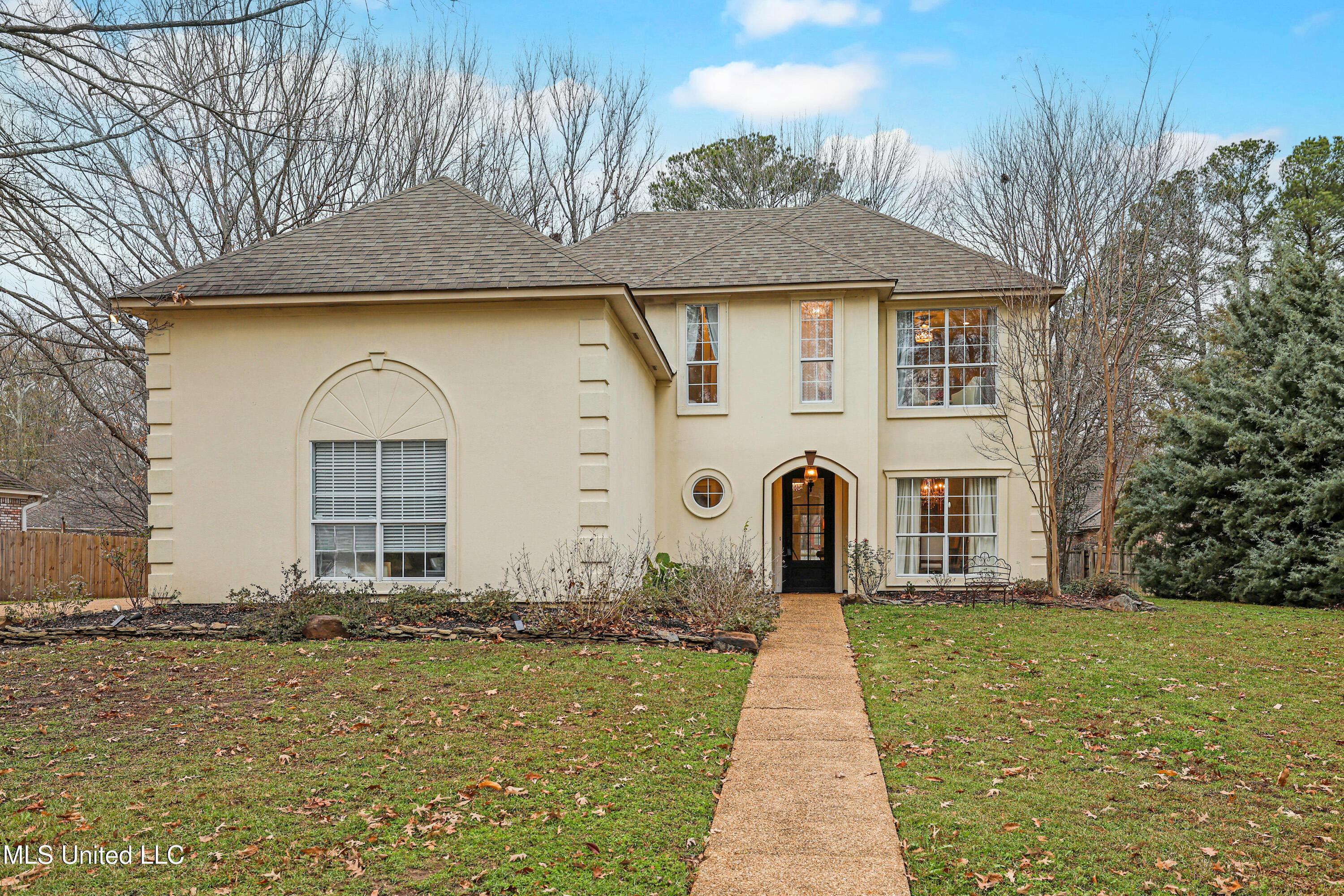Appliances, Roof & Whole House Updated 2015! Covered Patio! Fire Pit Patio Extension! Formal Dining! Tons of Storage! Conveniently Located & Well-Maintained! Within A Very Short Walk to Neighborhood Amenities! Large Backyard! Great For Entertaining! 3D Virtual Tour Available - Be sure to click the link.
This beautiful 4 bedroom, 2.5 bathroom home is great for entertaining and spending time outdoors. It offers a covered patio with awesome fire pit extension and is located a few houses from Northbay's green space, walking trails and water access. This one-of-a-kind Reservoir Madison subdivision boasts amenities that include 2 pools, a marina, expansive green space with walking trails, 2 ponds, a lake, 2 tennis courts, a clubhouse and adjacent nature trail maintained by the City of Madison. The custom made MS Iron Works front door adds prestige to this welcoming and well-appointed home. An open foyer provides a grand view of the living space. A formal dining room is elegantly tucked to the right through an arched entry, offering an intimate dining experience with a picture window overlooking the front entry. The gorgeous living room with soaring ceiling and a wall of windows is straight ahead. To the left are the exposed stairs and short hall to the 2 car garage, complete with laundry room, mud area and half bath access. The living room features a fireplace with built-in storage and shelving on the right side, as well as open access to the kitchen. That same wall of windows extends past the patio access to the breakfast area of the kitchen, which offers all of the necessities in addition to great living area views, enhancing the entertaining space. The kitchen also boasts bar seating, granite counters and built-in microwave. The primary suite is on the other side of the living room and features a large walk-in closet, sitting area, jetted tub, walk-in shower and double vanities. The remaining 3 bedrooms and full bath are accessed by the stairs and catwalk overlooking the living room. The landing at the end of the catwalk offers a view of the living room as well as a lounging area with storage. The first upstairs bedroom is to the right of the top of the stairs and has a large closet and built-in desk with shelving. The remaining 2 bedrooms are oversized and designed as a Jack and Jill with their own vanities, guest access to the toilet, shower and storage in the middle and have walk-in closets. The bedroom on the far end from the stairs offers an additional make-up vanity. Don't miss the additional storage at the front door, under the stairs, in the attic and the garage. Call today for a private tour.
