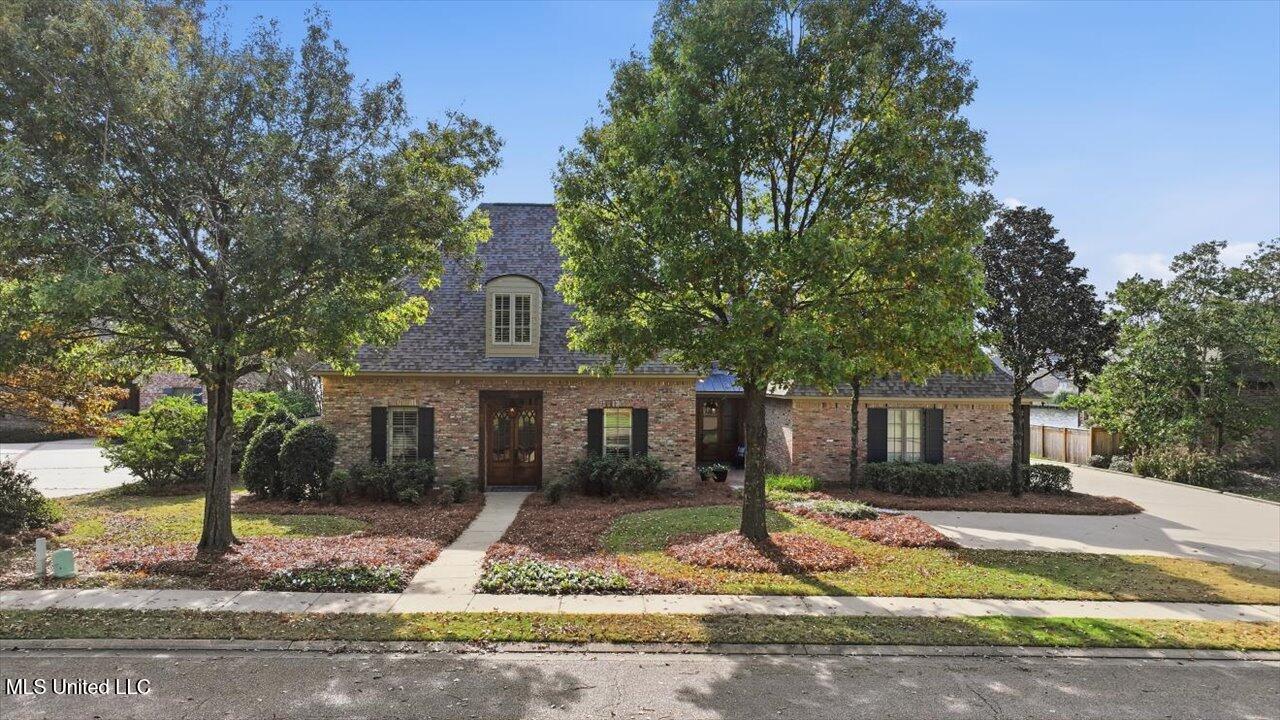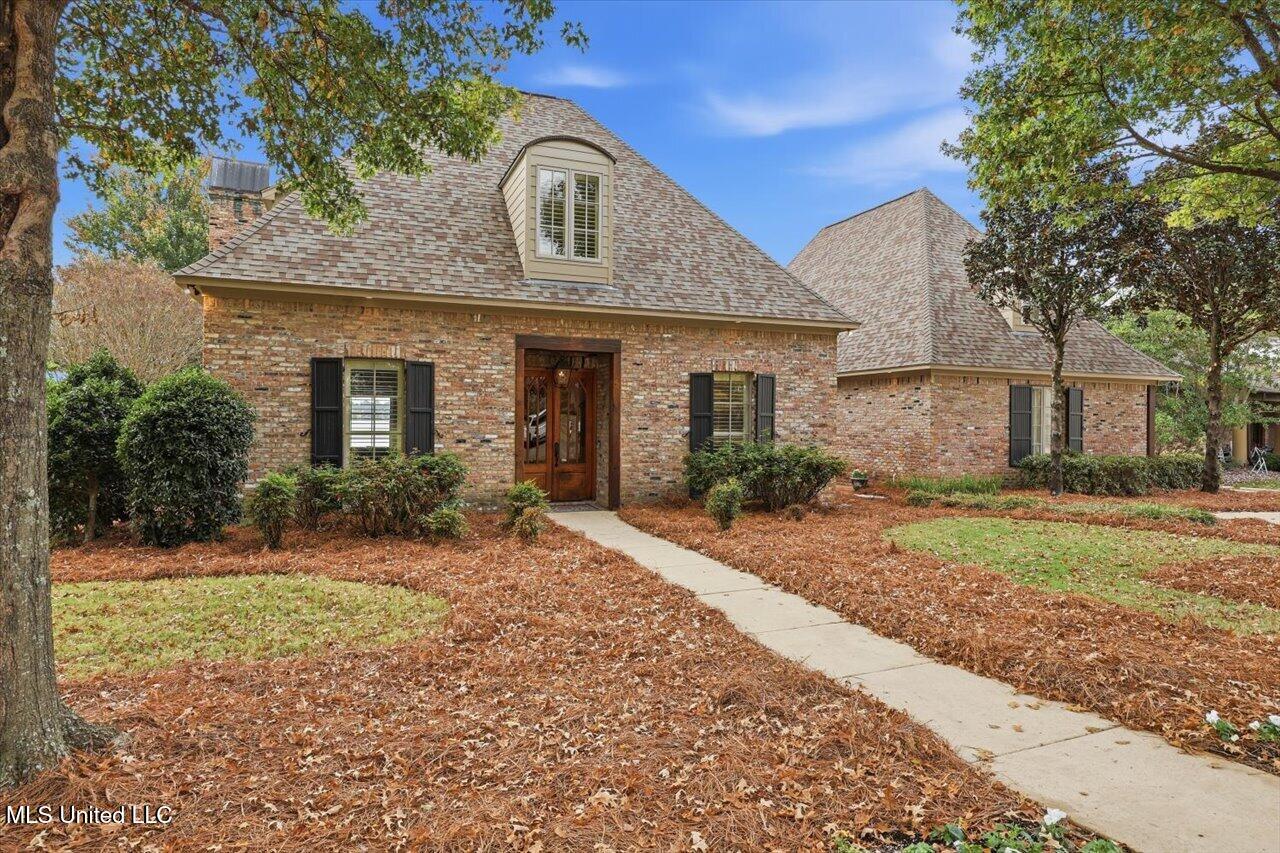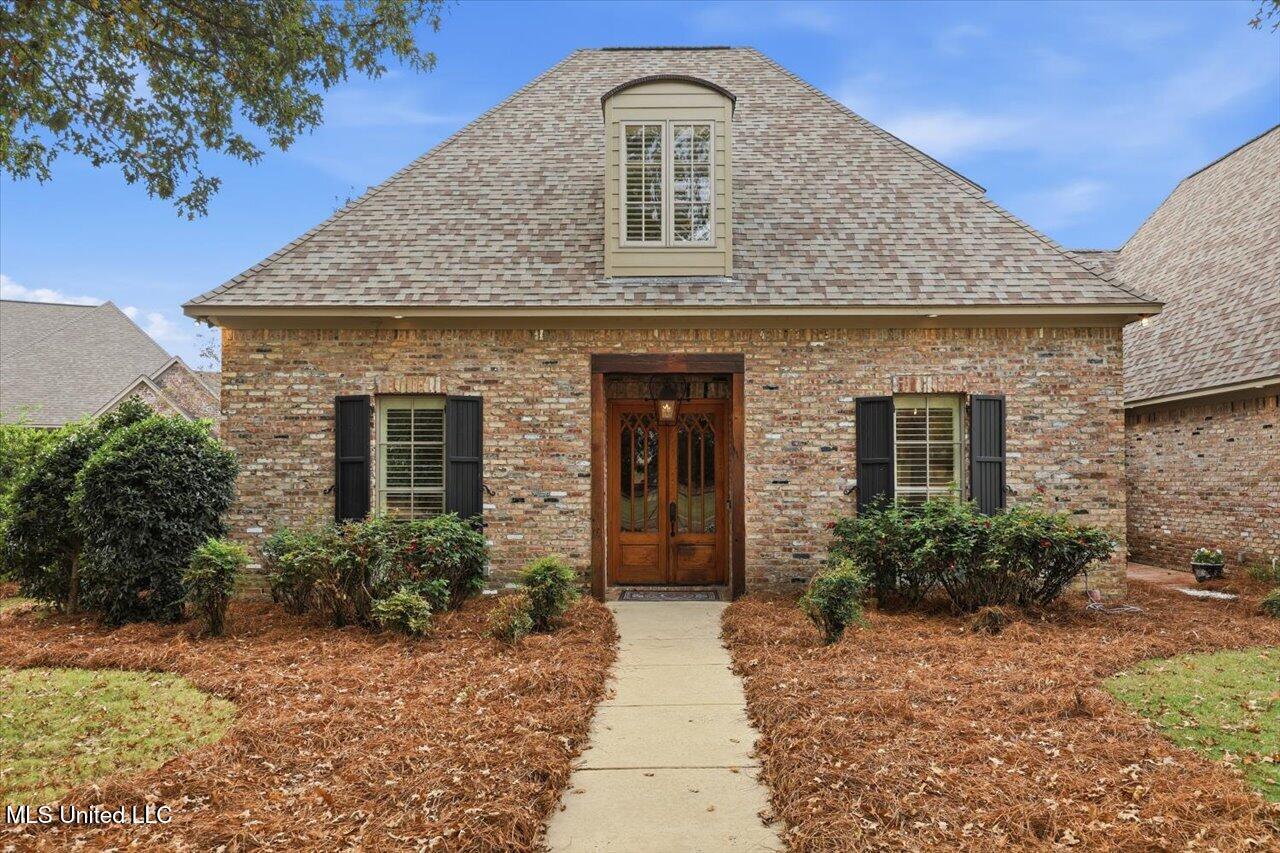


145 Cedar Woods Cove, Madison, MS 39110
Active
Listed by
Rashida Walker
W Real Estate LLC.
601-499-0952
Last updated:
November 25, 2025, 04:37 AM
MLS#
4132444
Source:
MS UNITED
About This Home
Home Facts
Single Family
5 Baths
4 Bedrooms
Built in 2008
Price Summary
1,200,000
$277 per Sq. Ft.
MLS #:
4132444
Last Updated:
November 25, 2025, 04:37 AM
Added:
4 day(s) ago
Rooms & Interior
Bedrooms
Total Bedrooms:
4
Bathrooms
Total Bathrooms:
5
Full Bathrooms:
4
Interior
Living Area:
4,323 Sq. Ft.
Structure
Structure
Architectural Style:
French Acadian
Building Area:
4,323 Sq. Ft.
Year Built:
2008
Lot
Lot Size (Sq. Ft):
24,393
Finances & Disclosures
Price:
$1,200,000
Price per Sq. Ft:
$277 per Sq. Ft.
Contact an Agent
Yes, I would like more information from Coldwell Banker. Please use and/or share my information with a Coldwell Banker agent to contact me about my real estate needs.
By clicking Contact I agree a Coldwell Banker Agent may contact me by phone or text message including by automated means and prerecorded messages about real estate services, and that I can access real estate services without providing my phone number. I acknowledge that I have read and agree to the Terms of Use and Privacy Notice.
Contact an Agent
Yes, I would like more information from Coldwell Banker. Please use and/or share my information with a Coldwell Banker agent to contact me about my real estate needs.
By clicking Contact I agree a Coldwell Banker Agent may contact me by phone or text message including by automated means and prerecorded messages about real estate services, and that I can access real estate services without providing my phone number. I acknowledge that I have read and agree to the Terms of Use and Privacy Notice.