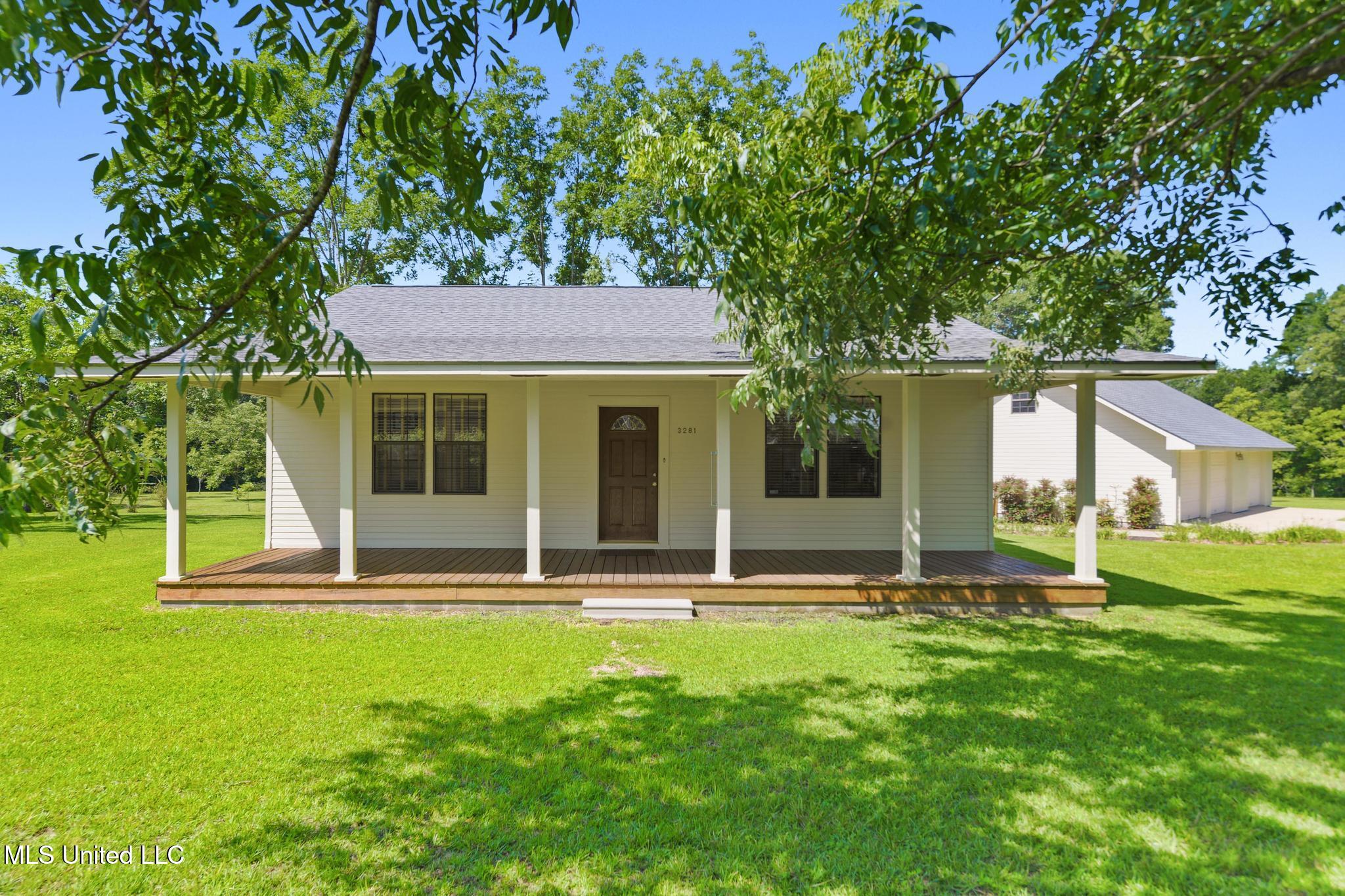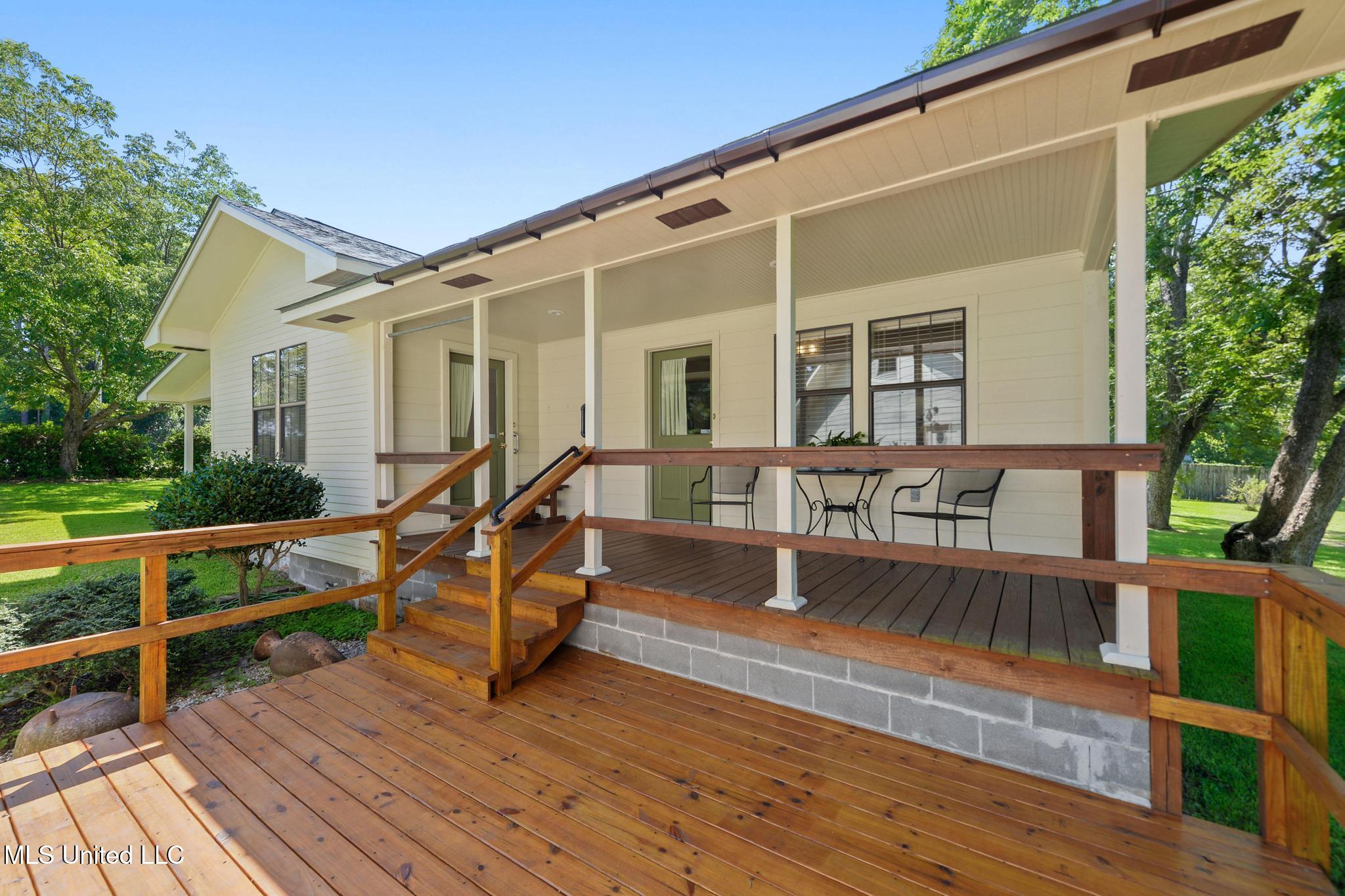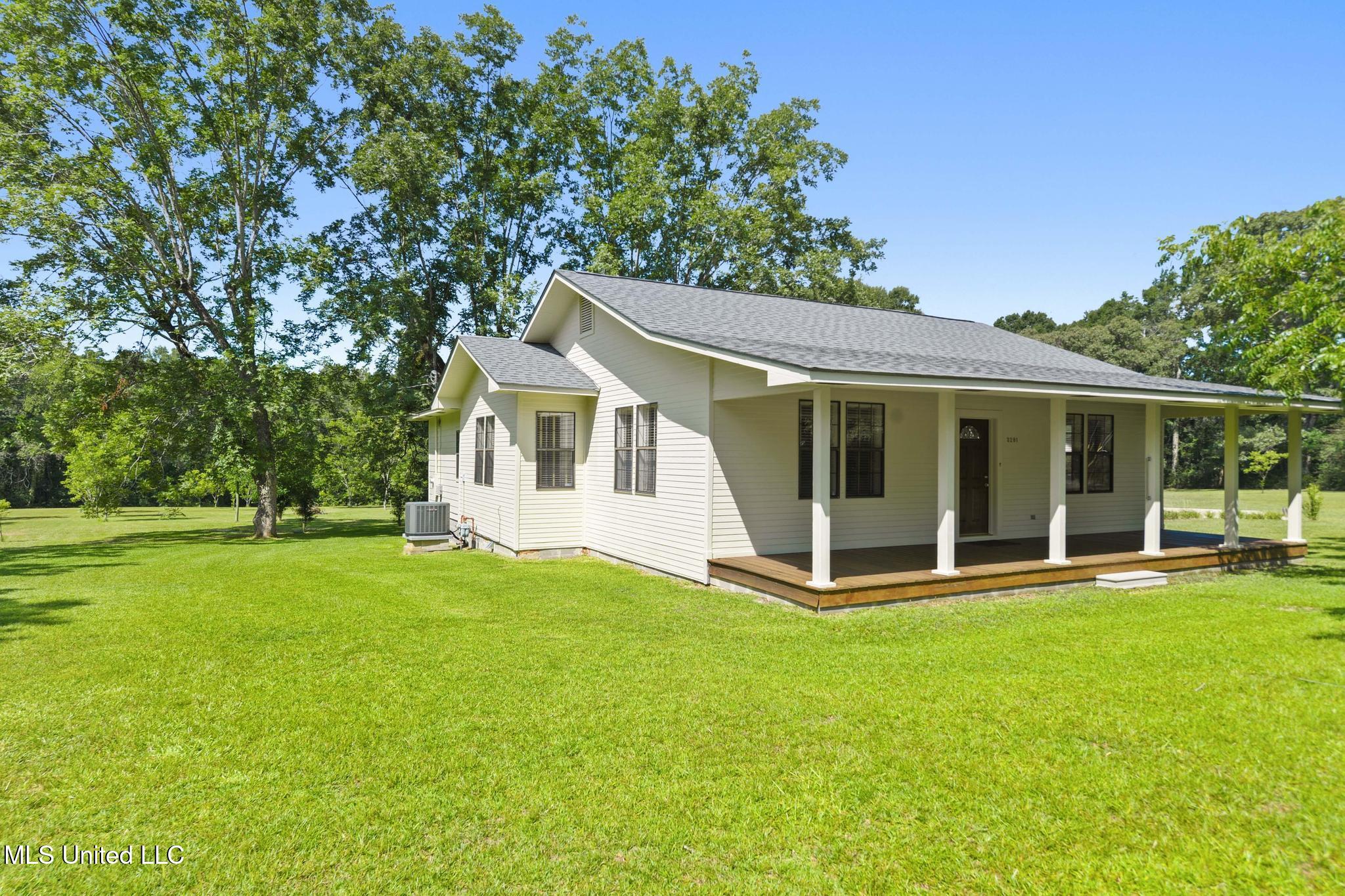


3281 Main Street, Lucedale, MS 39452
$365,000
3
Beds
2
Baths
2,000
Sq Ft
Single Family
Active
Listed by
Tiffany S Strunk
Gulf Coast Heritage Realty, LLC.
228-769-1771
Last updated:
August 7, 2025, 05:54 PM
MLS#
4121440
Source:
MS UNITED
About This Home
Home Facts
Single Family
2 Baths
3 Bedrooms
Built in 1940
Price Summary
365,000
$182 per Sq. Ft.
MLS #:
4121440
Last Updated:
August 7, 2025, 05:54 PM
Added:
5 day(s) ago
Rooms & Interior
Bedrooms
Total Bedrooms:
3
Bathrooms
Total Bathrooms:
2
Full Bathrooms:
2
Interior
Living Area:
2,000 Sq. Ft.
Structure
Structure
Architectural Style:
Ranch, Traditional
Building Area:
2,000 Sq. Ft.
Year Built:
1940
Lot
Lot Size (Sq. Ft):
196,020
Finances & Disclosures
Price:
$365,000
Price per Sq. Ft:
$182 per Sq. Ft.
Contact an Agent
Yes, I would like more information from Coldwell Banker. Please use and/or share my information with a Coldwell Banker agent to contact me about my real estate needs.
By clicking Contact I agree a Coldwell Banker Agent may contact me by phone or text message including by automated means and prerecorded messages about real estate services, and that I can access real estate services without providing my phone number. I acknowledge that I have read and agree to the Terms of Use and Privacy Notice.
Contact an Agent
Yes, I would like more information from Coldwell Banker. Please use and/or share my information with a Coldwell Banker agent to contact me about my real estate needs.
By clicking Contact I agree a Coldwell Banker Agent may contact me by phone or text message including by automated means and prerecorded messages about real estate services, and that I can access real estate services without providing my phone number. I acknowledge that I have read and agree to the Terms of Use and Privacy Notice.