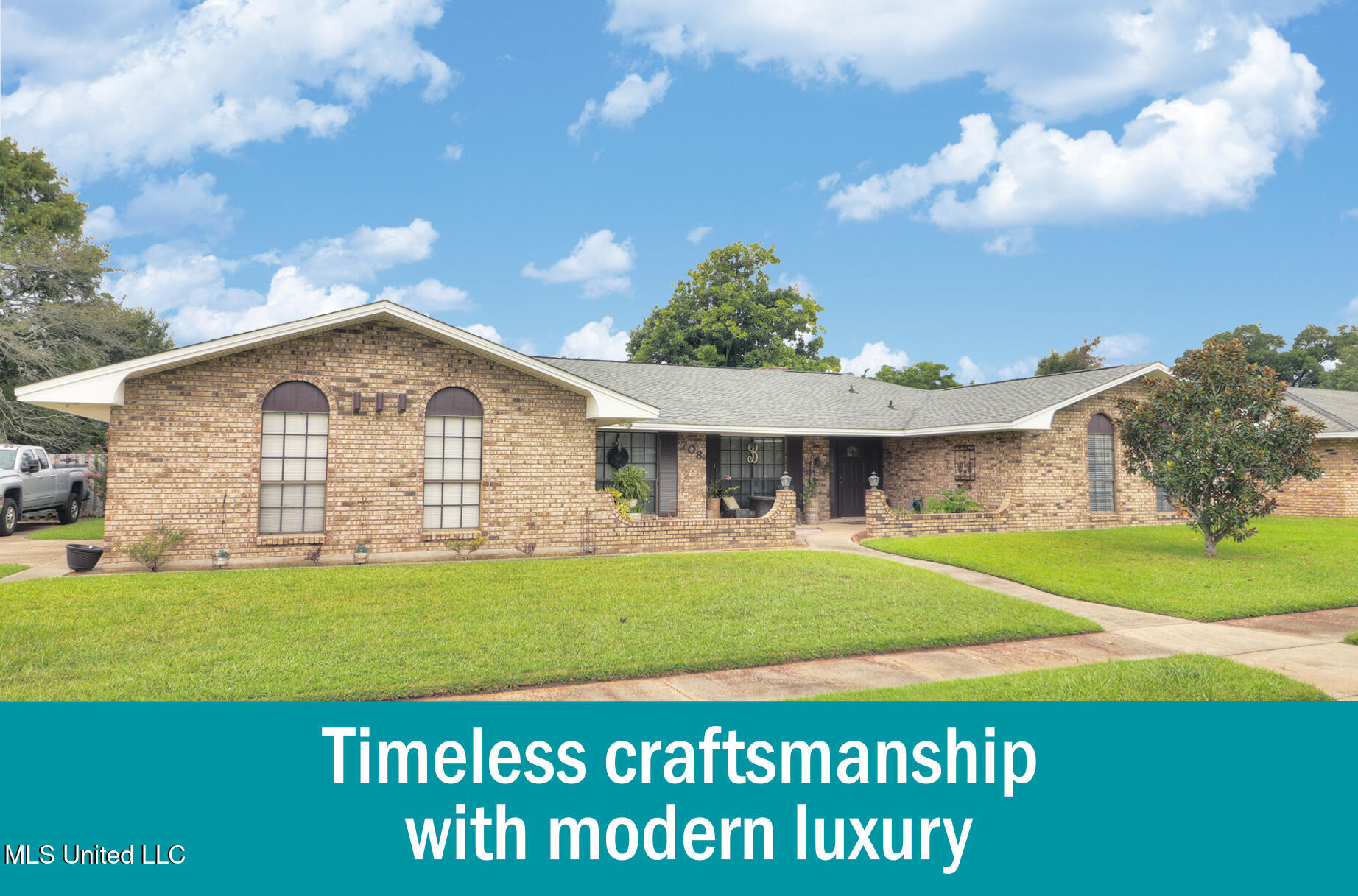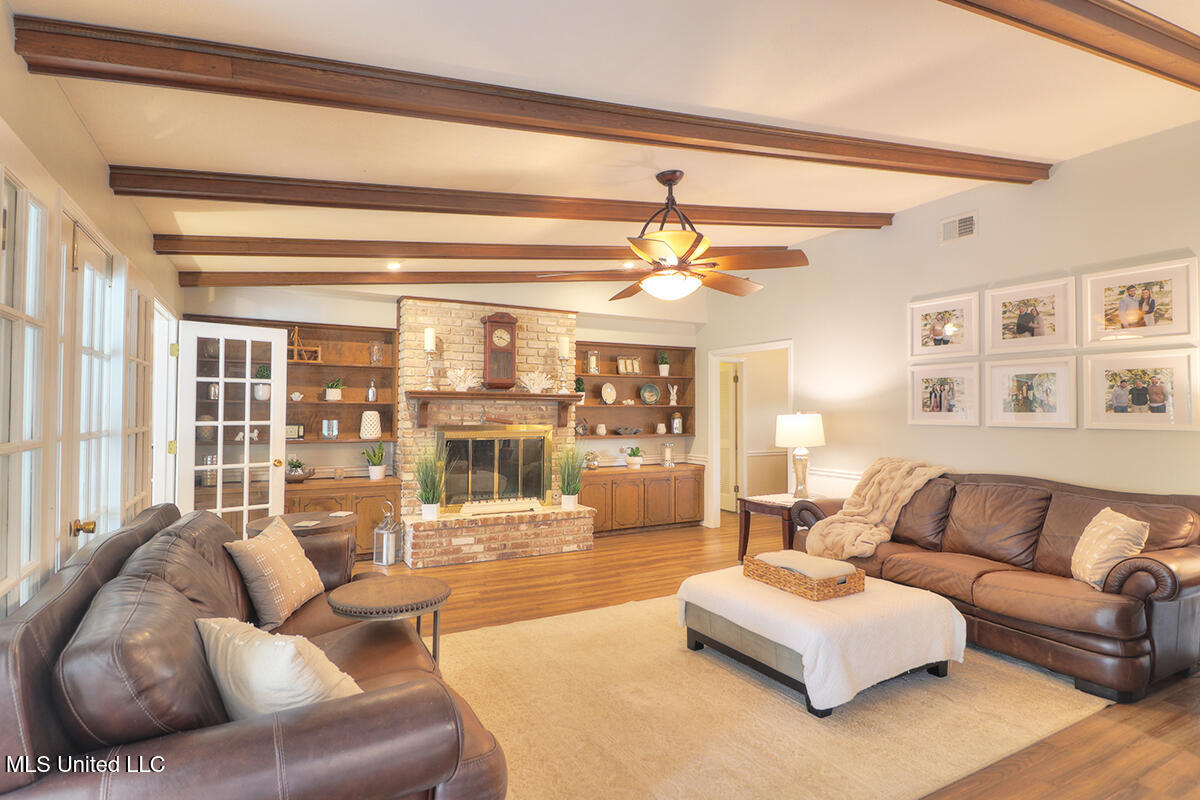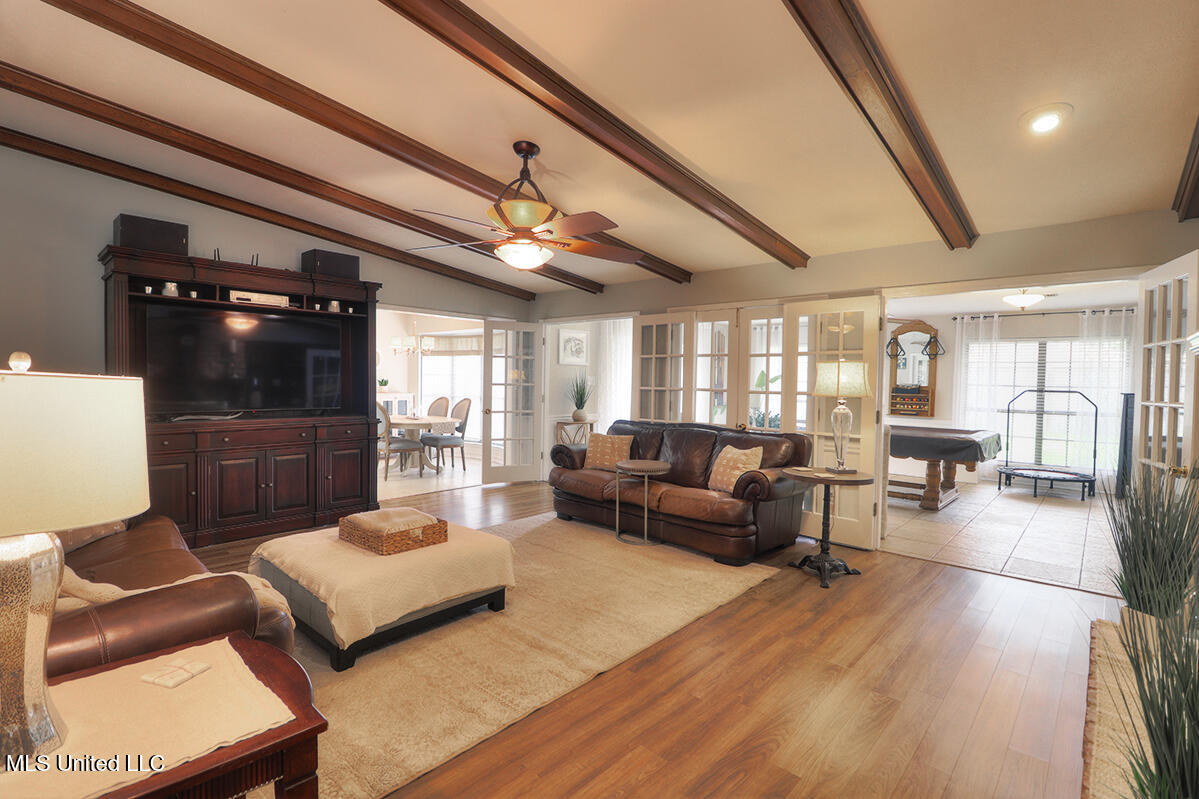


708 Parkwood Drive, Long Beach, MS 39560
Pending
Listed by
Chris Spear
Coast Couple Realty
228-206-2020
Last updated:
August 31, 2025, 04:36 PM
MLS#
4124047
Source:
MS UNITED
About This Home
Home Facts
Single Family
2 Baths
4 Bedrooms
Built in 1980
Price Summary
424,900
$137 per Sq. Ft.
MLS #:
4124047
Last Updated:
August 31, 2025, 04:36 PM
Added:
4 day(s) ago
Rooms & Interior
Bedrooms
Total Bedrooms:
4
Bathrooms
Total Bathrooms:
2
Full Bathrooms:
2
Interior
Living Area:
3,100 Sq. Ft.
Structure
Structure
Building Area:
3,100 Sq. Ft.
Year Built:
1980
Lot
Lot Size (Sq. Ft):
14,810
Finances & Disclosures
Price:
$424,900
Price per Sq. Ft:
$137 per Sq. Ft.
Contact an Agent
Yes, I would like more information from Coldwell Banker. Please use and/or share my information with a Coldwell Banker agent to contact me about my real estate needs.
By clicking Contact I agree a Coldwell Banker Agent may contact me by phone or text message including by automated means and prerecorded messages about real estate services, and that I can access real estate services without providing my phone number. I acknowledge that I have read and agree to the Terms of Use and Privacy Notice.
Contact an Agent
Yes, I would like more information from Coldwell Banker. Please use and/or share my information with a Coldwell Banker agent to contact me about my real estate needs.
By clicking Contact I agree a Coldwell Banker Agent may contact me by phone or text message including by automated means and prerecorded messages about real estate services, and that I can access real estate services without providing my phone number. I acknowledge that I have read and agree to the Terms of Use and Privacy Notice.