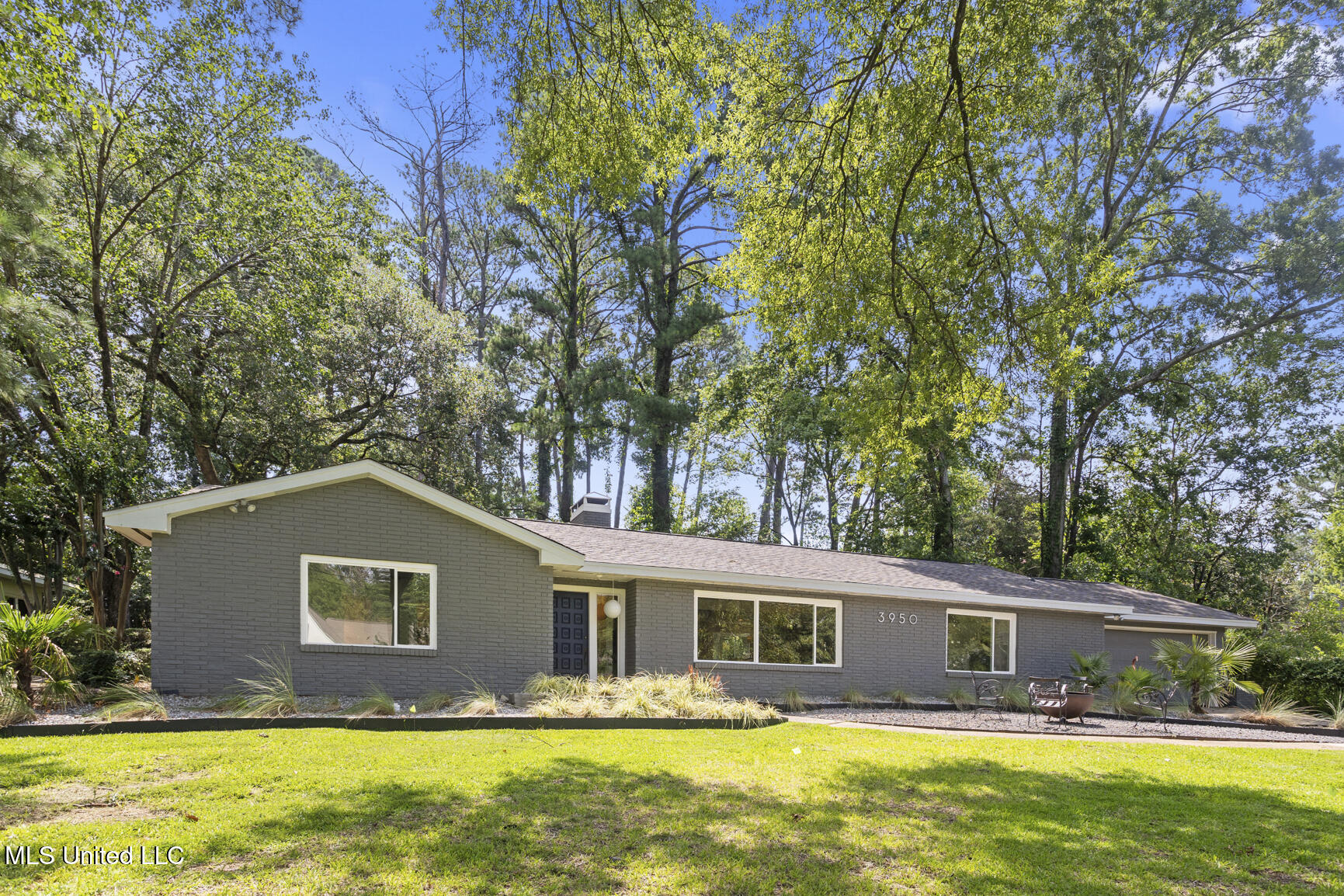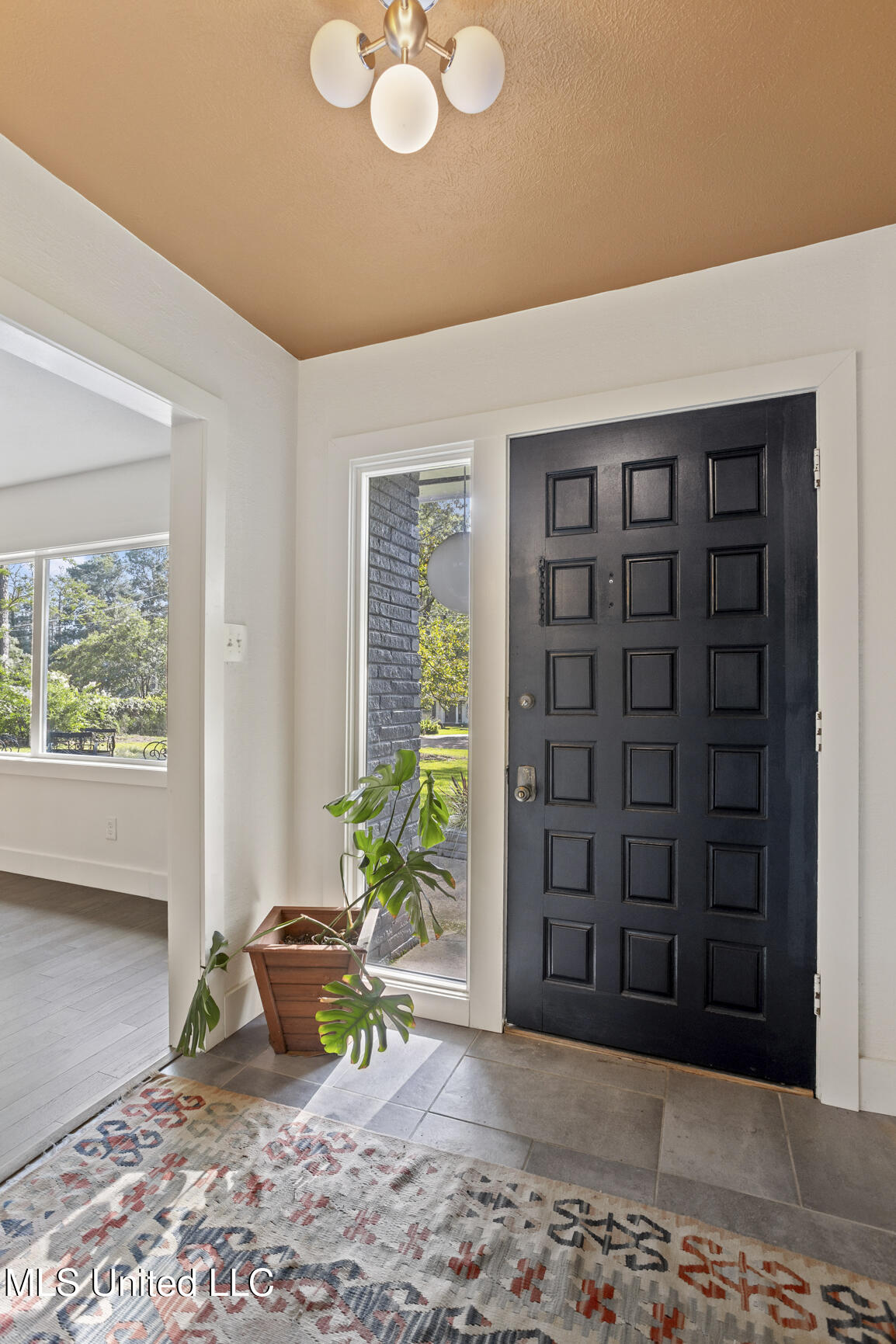


3950 Eastline Drive, Jackson, MS 39211
$369,900
4
Beds
3
Baths
2,630
Sq Ft
Single Family
Pending
Listed by
Melissa Hutchison
Charlotte Smith Real Estate
601-982-7998
Last updated:
July 26, 2025, 07:13 AM
MLS#
4118933
Source:
MS UNITED
About This Home
Home Facts
Single Family
3 Baths
4 Bedrooms
Built in 1957
Price Summary
369,900
$140 per Sq. Ft.
MLS #:
4118933
Last Updated:
July 26, 2025, 07:13 AM
Added:
24 day(s) ago
Rooms & Interior
Bedrooms
Total Bedrooms:
4
Bathrooms
Total Bathrooms:
3
Full Bathrooms:
3
Interior
Living Area:
2,630 Sq. Ft.
Structure
Structure
Architectural Style:
Traditional
Building Area:
2,630 Sq. Ft.
Year Built:
1957
Lot
Lot Size (Sq. Ft):
20,473
Finances & Disclosures
Price:
$369,900
Price per Sq. Ft:
$140 per Sq. Ft.
Contact an Agent
Yes, I would like more information from Coldwell Banker. Please use and/or share my information with a Coldwell Banker agent to contact me about my real estate needs.
By clicking Contact I agree a Coldwell Banker Agent may contact me by phone or text message including by automated means and prerecorded messages about real estate services, and that I can access real estate services without providing my phone number. I acknowledge that I have read and agree to the Terms of Use and Privacy Notice.
Contact an Agent
Yes, I would like more information from Coldwell Banker. Please use and/or share my information with a Coldwell Banker agent to contact me about my real estate needs.
By clicking Contact I agree a Coldwell Banker Agent may contact me by phone or text message including by automated means and prerecorded messages about real estate services, and that I can access real estate services without providing my phone number. I acknowledge that I have read and agree to the Terms of Use and Privacy Notice.