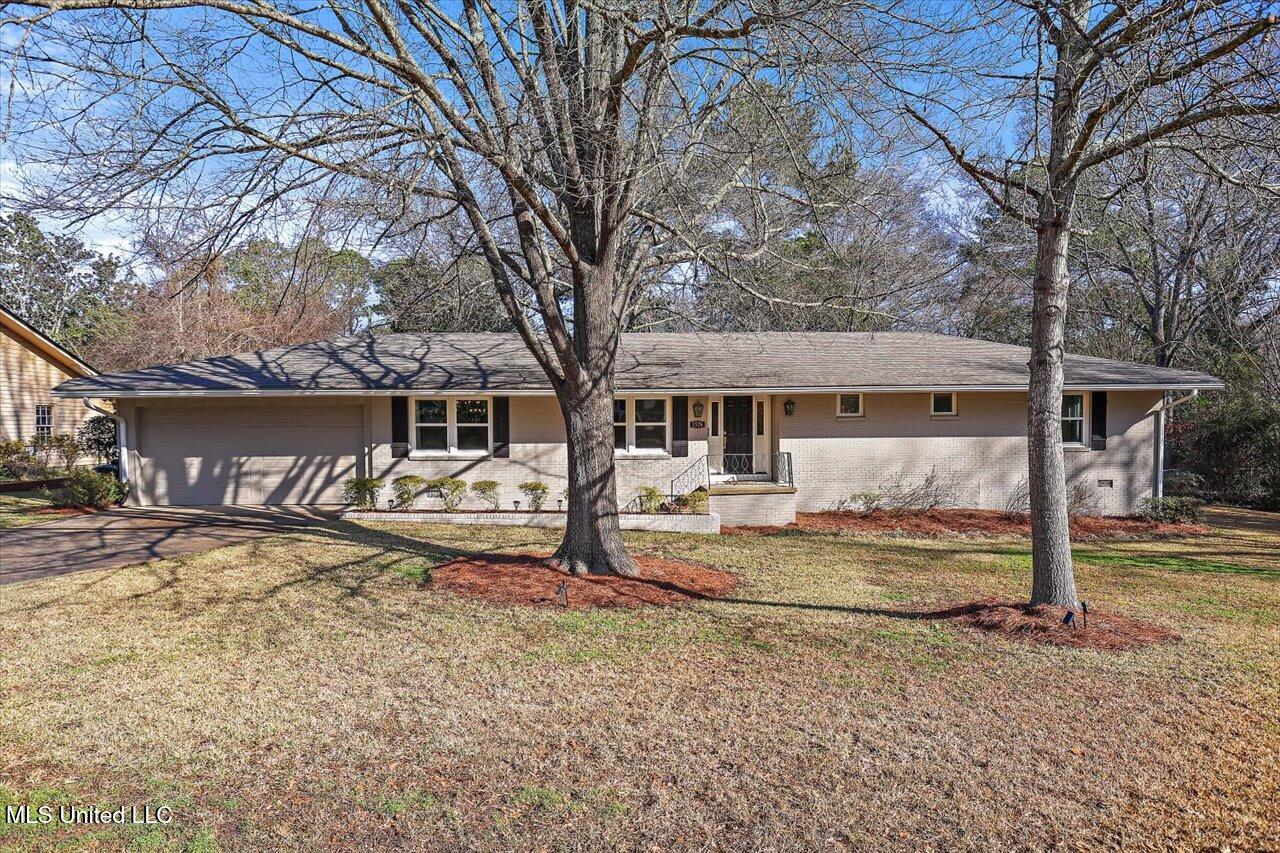Local Realty Service Provided By: Coldwell Banker Graham & Associates, Inc. Realtor

1526 Belle Glade Street, Jackson, MS 39211
$265,000
Last List Price
4
Beds
2
Baths
2,247
Sq Ft
Single Family
Sold
Sorry, we are unable to map this address
About This Home
Home Facts
Single Family
2 Baths
4 Bedrooms
Built in 1960
Price Summary
265,000
$117 per Sq. Ft.
MLS #:
4105112
Sold:
June 23, 2025
Rooms & Interior
Bedrooms
Total Bedrooms:
4
Bathrooms
Total Bathrooms:
2
Full Bathrooms:
2
Interior
Living Area:
2,247 Sq. Ft.
Structure
Structure
Architectural Style:
Rambler
Building Area:
2,247 Sq. Ft.
Year Built:
1960
Lot
Lot Size (Sq. Ft):
19,602
Finances & Disclosures
Price:
$265,000
Price per Sq. Ft:
$117 per Sq. Ft.
Source:MS UNITED
The information being provided by MLS United is for the consumer’s personal, non-commercial use and may not be used for any purpose other than to identify prospective properties consumers may be interested in purchasing. The information is deemed reliable but not guaranteed and should therefore be independently verified. © 2026 MLS United All rights reserved.