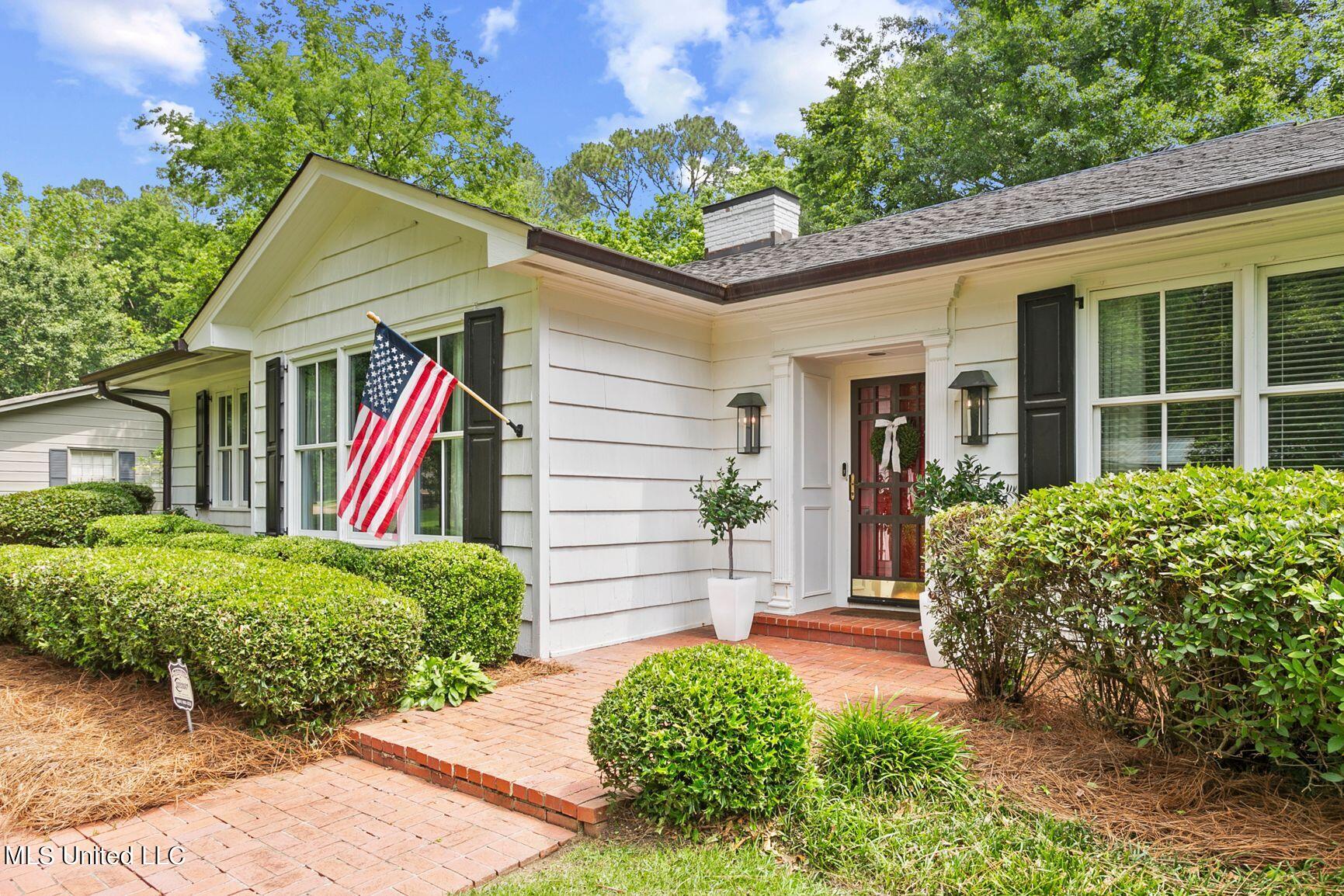


1056 Avondale Street, Jackson, MS 39216
$378,500
3
Beds
2
Baths
2,561
Sq Ft
Single Family
Active
Listed by
Melissa Hutchison
Charlotte Smith Real Estate
601-982-7998
Last updated:
August 5, 2025, 05:38 PM
MLS#
4121347
Source:
MS UNITED
About This Home
Home Facts
Single Family
2 Baths
3 Bedrooms
Built in 1950
Price Summary
378,500
$147 per Sq. Ft.
MLS #:
4121347
Last Updated:
August 5, 2025, 05:38 PM
Added:
3 day(s) ago
Rooms & Interior
Bedrooms
Total Bedrooms:
3
Bathrooms
Total Bathrooms:
2
Full Bathrooms:
2
Interior
Living Area:
2,561 Sq. Ft.
Structure
Structure
Architectural Style:
Traditional
Building Area:
2,561 Sq. Ft.
Year Built:
1950
Lot
Lot Size (Sq. Ft):
14,810
Finances & Disclosures
Price:
$378,500
Price per Sq. Ft:
$147 per Sq. Ft.
Contact an Agent
Yes, I would like more information from Coldwell Banker. Please use and/or share my information with a Coldwell Banker agent to contact me about my real estate needs.
By clicking Contact I agree a Coldwell Banker Agent may contact me by phone or text message including by automated means and prerecorded messages about real estate services, and that I can access real estate services without providing my phone number. I acknowledge that I have read and agree to the Terms of Use and Privacy Notice.
Contact an Agent
Yes, I would like more information from Coldwell Banker. Please use and/or share my information with a Coldwell Banker agent to contact me about my real estate needs.
By clicking Contact I agree a Coldwell Banker Agent may contact me by phone or text message including by automated means and prerecorded messages about real estate services, and that I can access real estate services without providing my phone number. I acknowledge that I have read and agree to the Terms of Use and Privacy Notice.