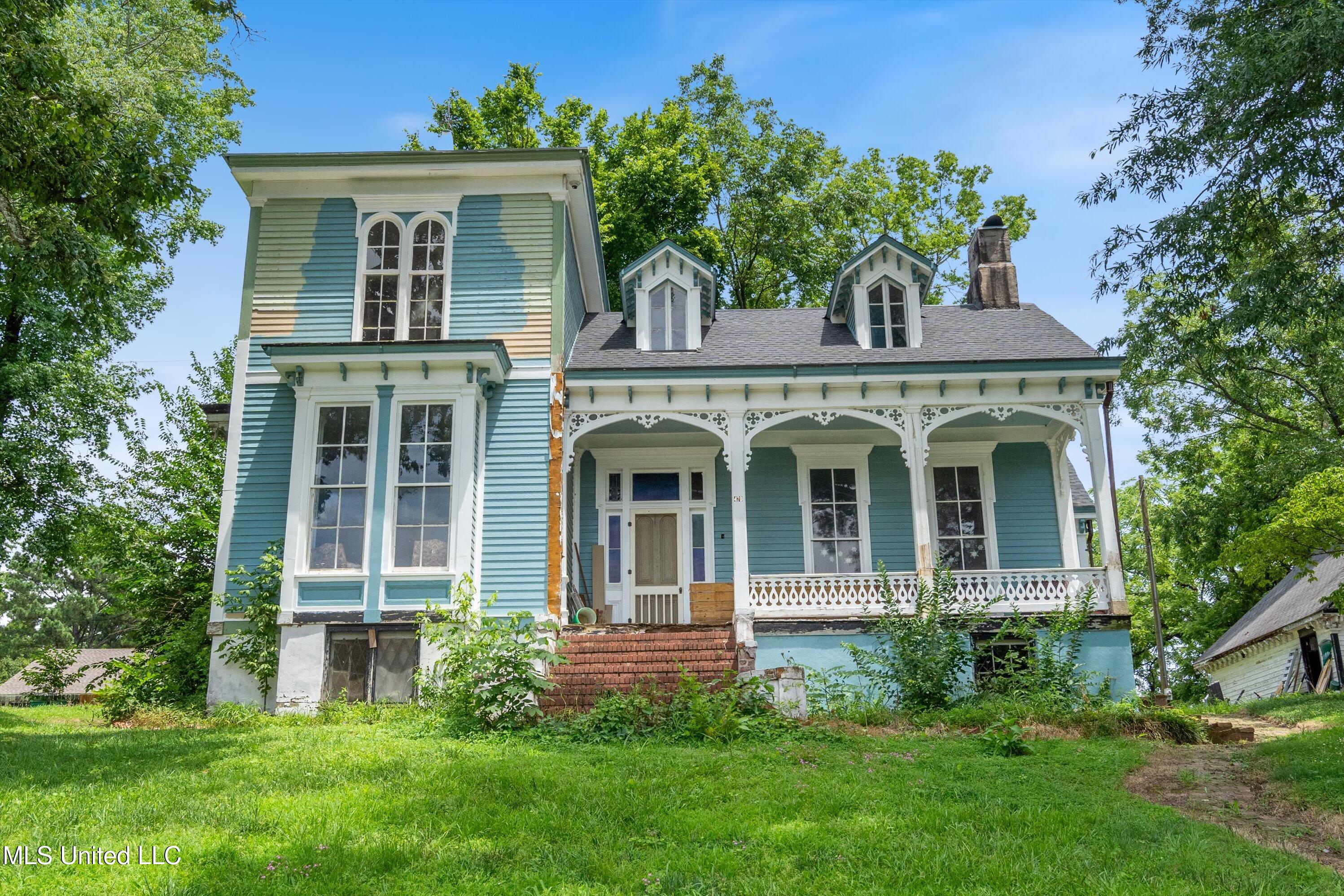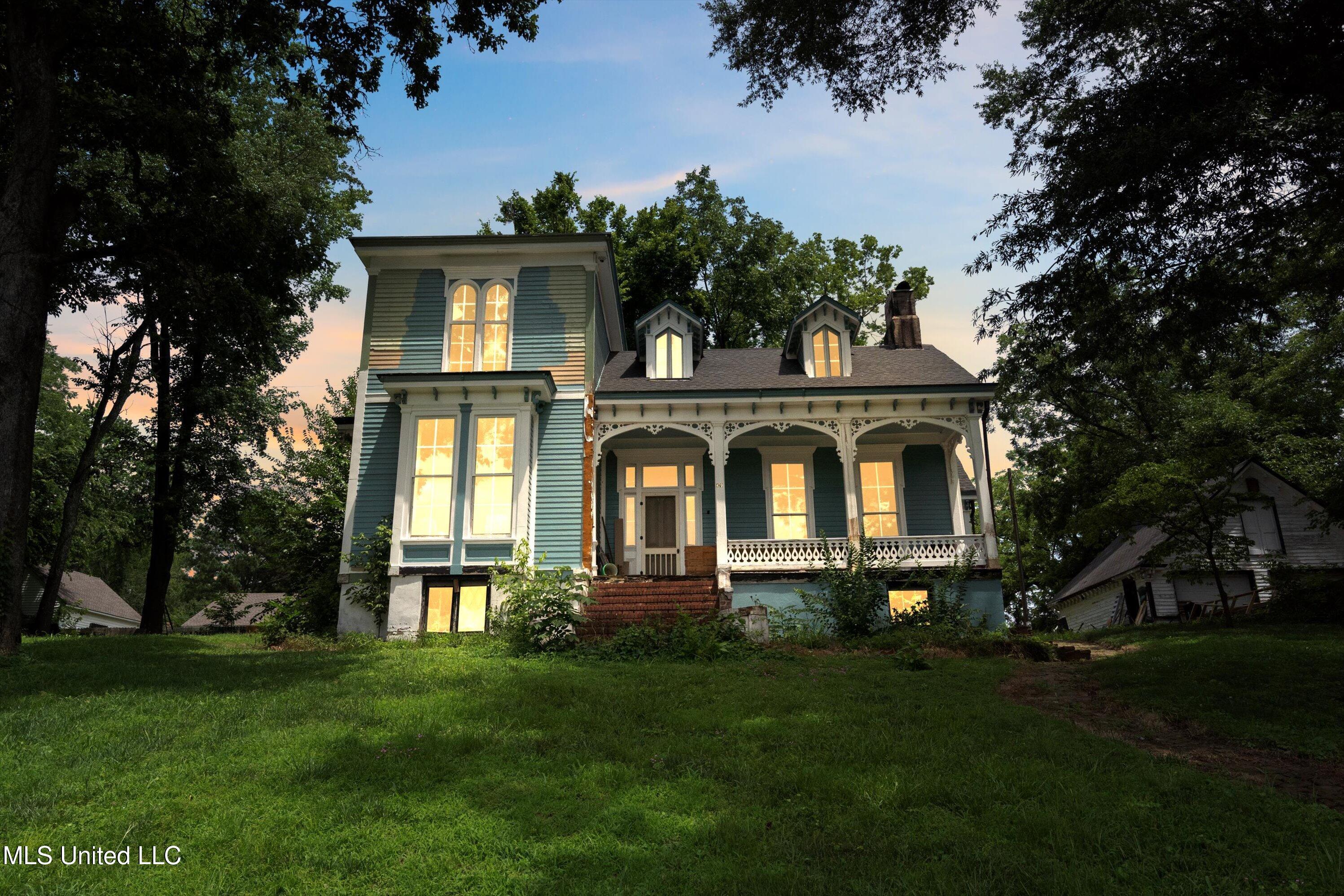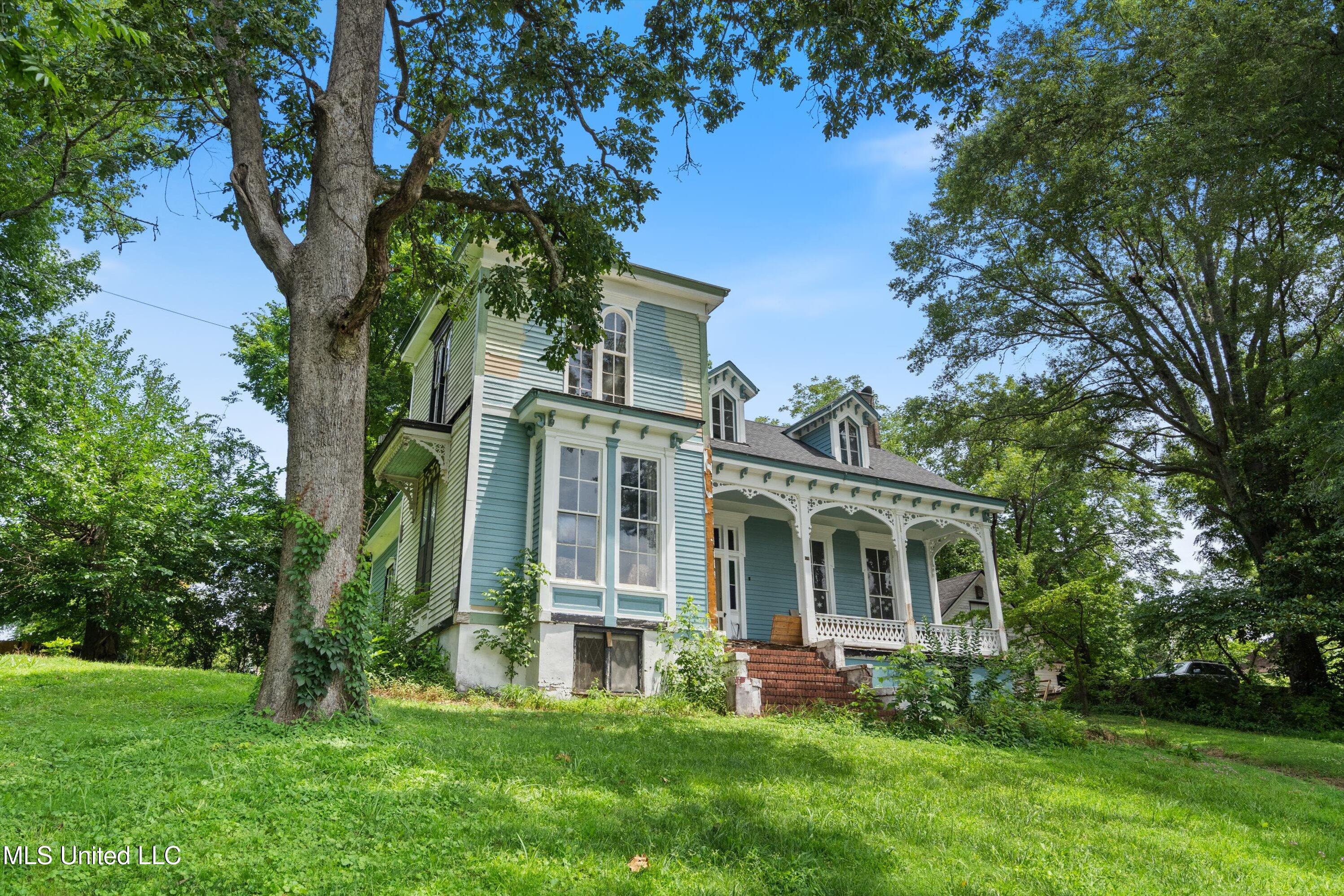


470 E Van Dorn Avenue, Holly Springs, MS 38635
Active
Listed by
Amanda V Linton
Local Agency Realty Group
662-253-0808
Last updated:
July 12, 2025, 03:09 PM
MLS#
4117640
Source:
MS UNITED
About This Home
Home Facts
Single Family
2 Baths
3 Bedrooms
Built in 1857
Price Summary
150,000
$62 per Sq. Ft.
MLS #:
4117640
Last Updated:
July 12, 2025, 03:09 PM
Added:
16 day(s) ago
Rooms & Interior
Bedrooms
Total Bedrooms:
3
Bathrooms
Total Bathrooms:
2
Full Bathrooms:
2
Interior
Living Area:
2,400 Sq. Ft.
Structure
Structure
Architectural Style:
Victorian
Building Area:
2,400 Sq. Ft.
Year Built:
1857
Lot
Lot Size (Sq. Ft):
38,332
Finances & Disclosures
Price:
$150,000
Price per Sq. Ft:
$62 per Sq. Ft.
Contact an Agent
Yes, I would like more information from Coldwell Banker. Please use and/or share my information with a Coldwell Banker agent to contact me about my real estate needs.
By clicking Contact I agree a Coldwell Banker Agent may contact me by phone or text message including by automated means and prerecorded messages about real estate services, and that I can access real estate services without providing my phone number. I acknowledge that I have read and agree to the Terms of Use and Privacy Notice.
Contact an Agent
Yes, I would like more information from Coldwell Banker. Please use and/or share my information with a Coldwell Banker agent to contact me about my real estate needs.
By clicking Contact I agree a Coldwell Banker Agent may contact me by phone or text message including by automated means and prerecorded messages about real estate services, and that I can access real estate services without providing my phone number. I acknowledge that I have read and agree to the Terms of Use and Privacy Notice.