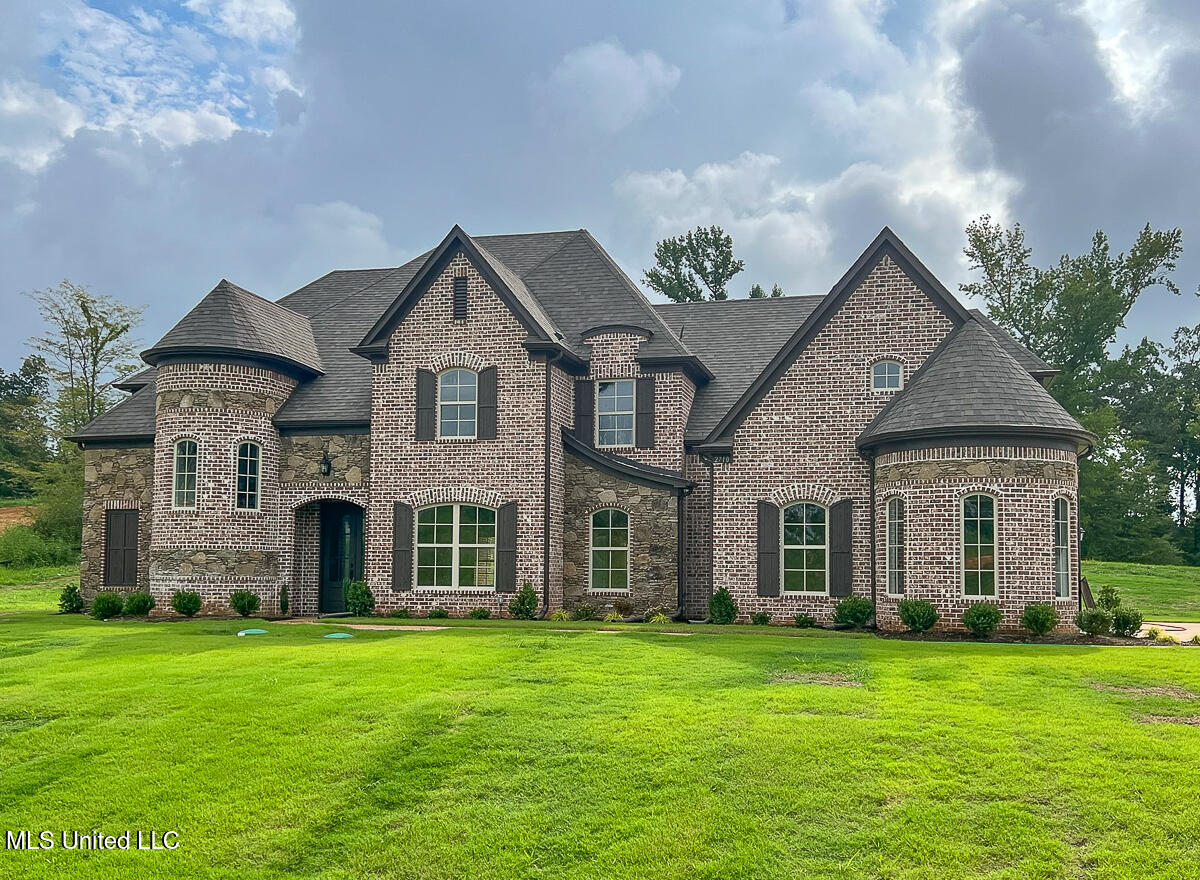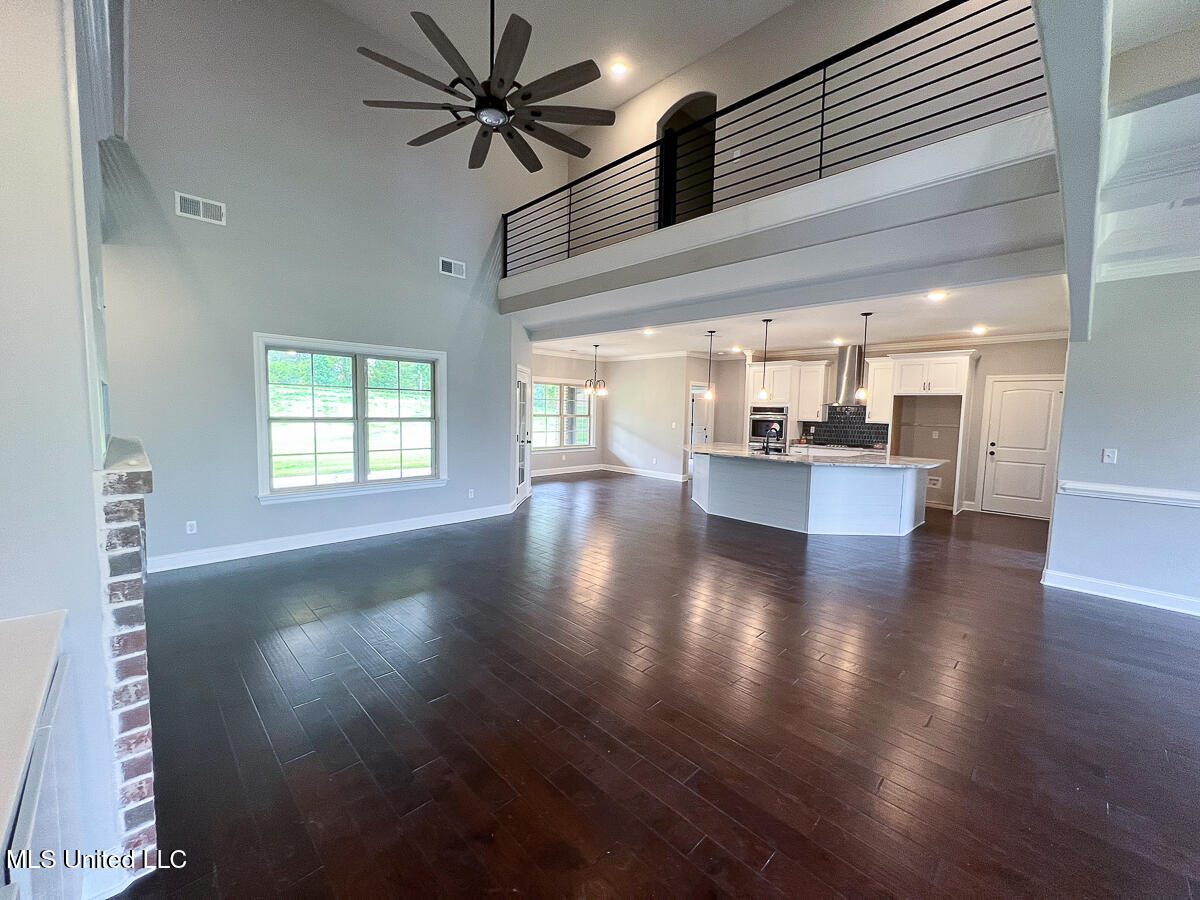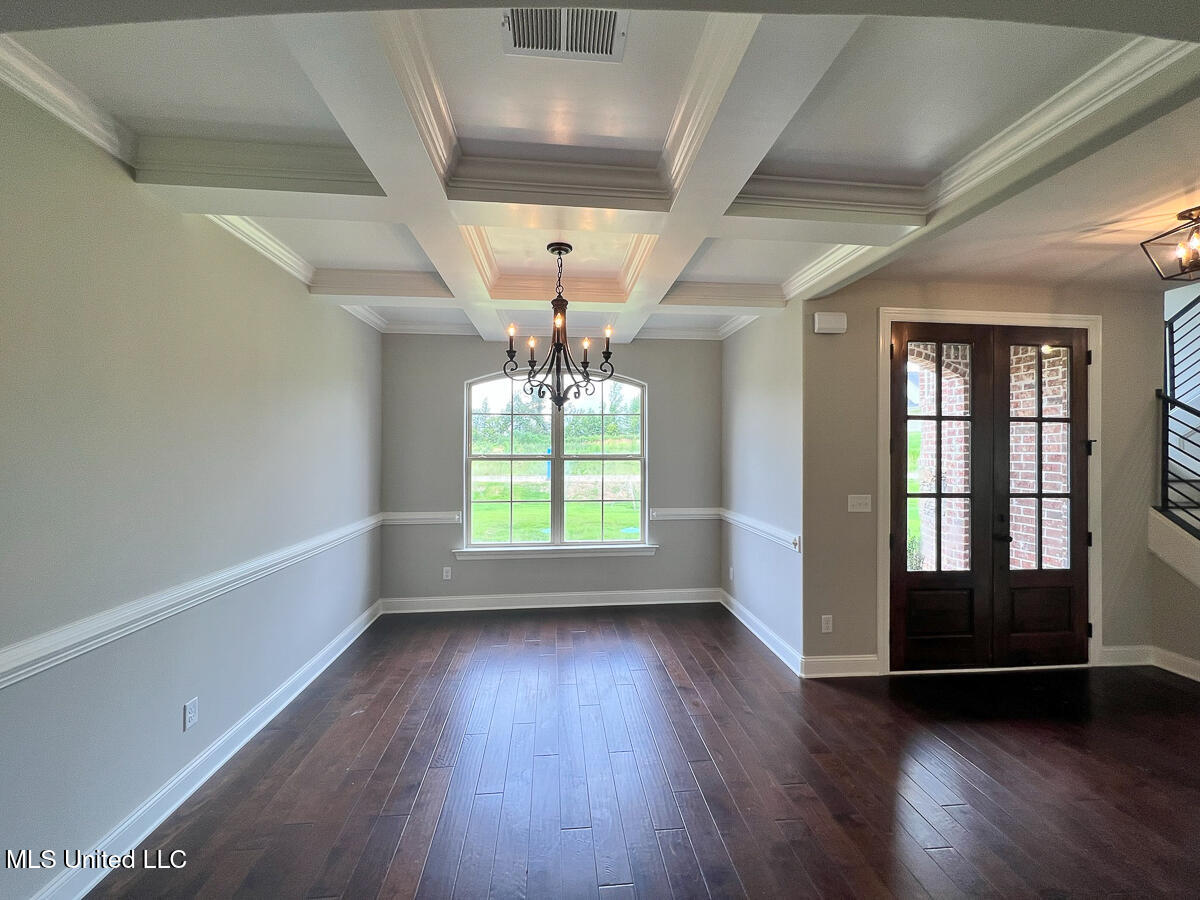


261 Poplar Lane, Holly Springs, MS 38635
Active
Listed by
Elizabeth A Thomas
RE/MAX Realty Group
662-403-4200
Last updated:
September 17, 2025, 11:35 PM
MLS#
4125948
Source:
MS UNITED
About This Home
Home Facts
Single Family
5 Baths
6 Bedrooms
Built in 2026
Price Summary
559,000
$166 per Sq. Ft.
MLS #:
4125948
Last Updated:
September 17, 2025, 11:35 PM
Added:
1 day(s) ago
Rooms & Interior
Bedrooms
Total Bedrooms:
6
Bathrooms
Total Bathrooms:
5
Full Bathrooms:
4
Interior
Living Area:
3,349 Sq. Ft.
Structure
Structure
Architectural Style:
French Acadian, Tudor/French Normandy
Building Area:
3,349 Sq. Ft.
Year Built:
2026
Lot
Lot Size (Sq. Ft):
97,138
Finances & Disclosures
Price:
$559,000
Price per Sq. Ft:
$166 per Sq. Ft.
Contact an Agent
Yes, I would like more information from Coldwell Banker. Please use and/or share my information with a Coldwell Banker agent to contact me about my real estate needs.
By clicking Contact I agree a Coldwell Banker Agent may contact me by phone or text message including by automated means and prerecorded messages about real estate services, and that I can access real estate services without providing my phone number. I acknowledge that I have read and agree to the Terms of Use and Privacy Notice.
Contact an Agent
Yes, I would like more information from Coldwell Banker. Please use and/or share my information with a Coldwell Banker agent to contact me about my real estate needs.
By clicking Contact I agree a Coldwell Banker Agent may contact me by phone or text message including by automated means and prerecorded messages about real estate services, and that I can access real estate services without providing my phone number. I acknowledge that I have read and agree to the Terms of Use and Privacy Notice.