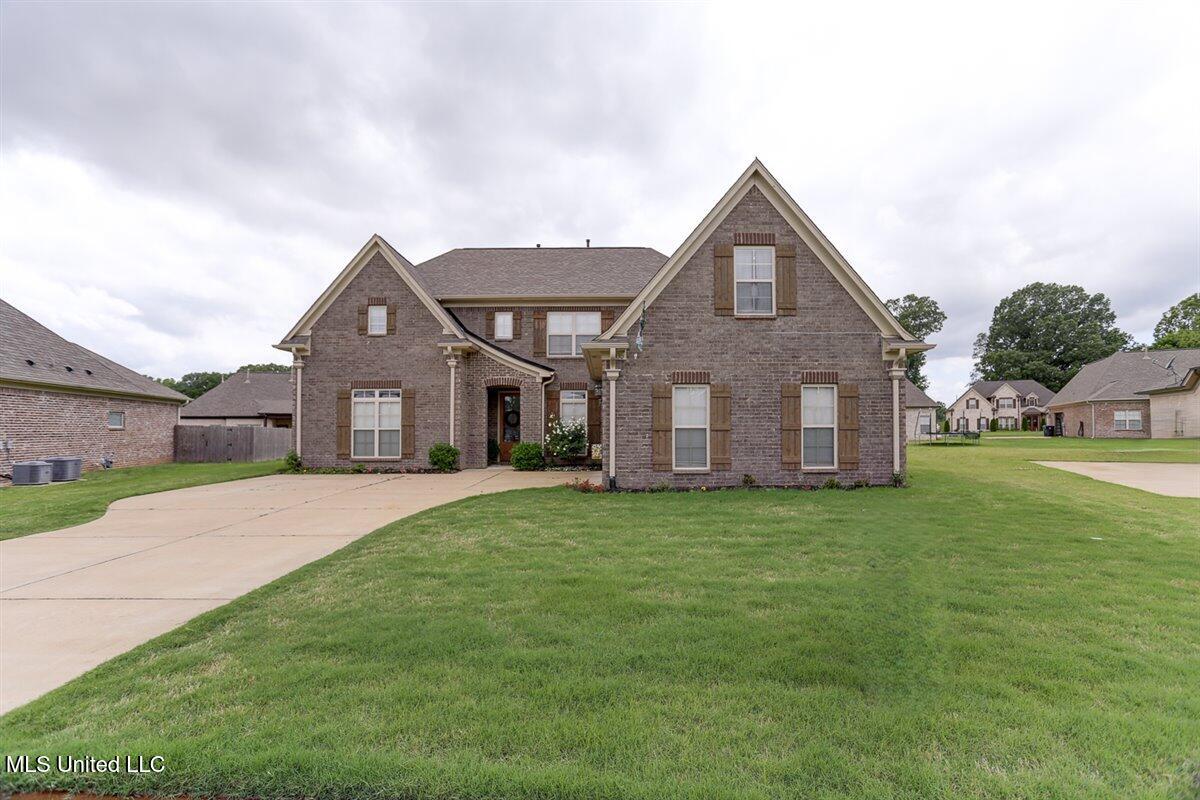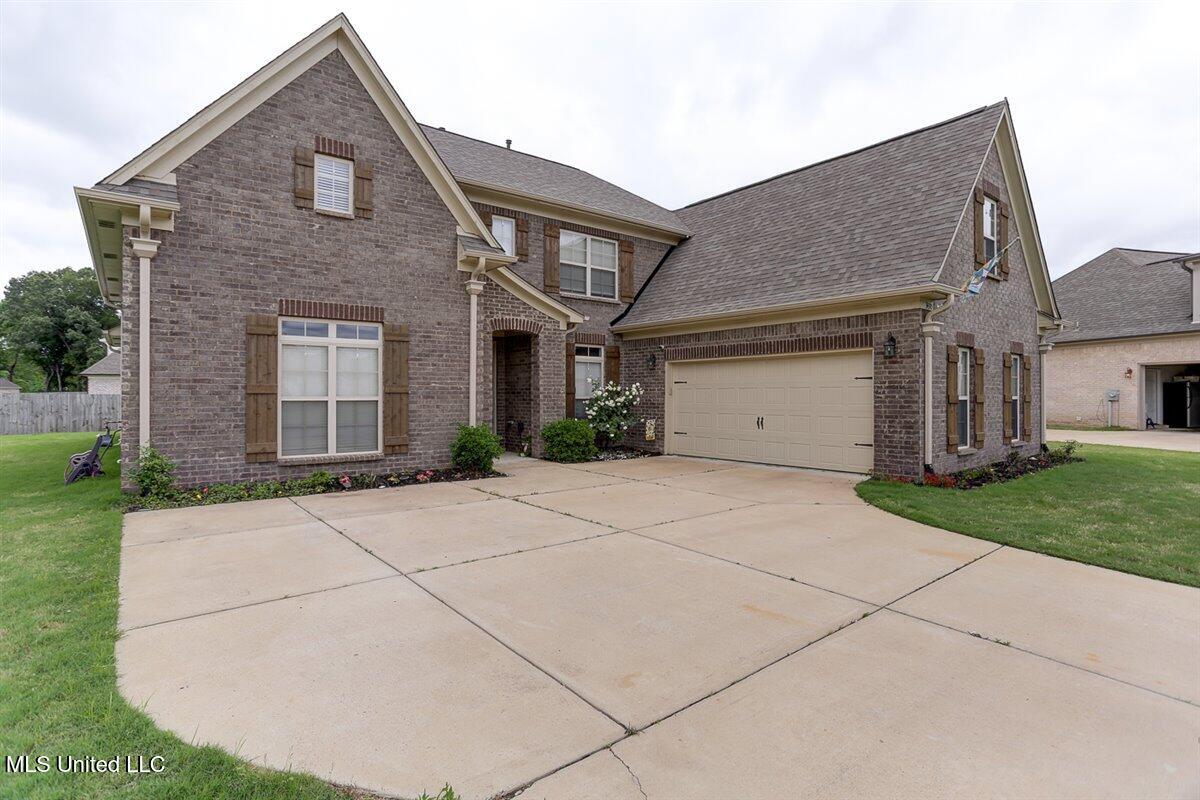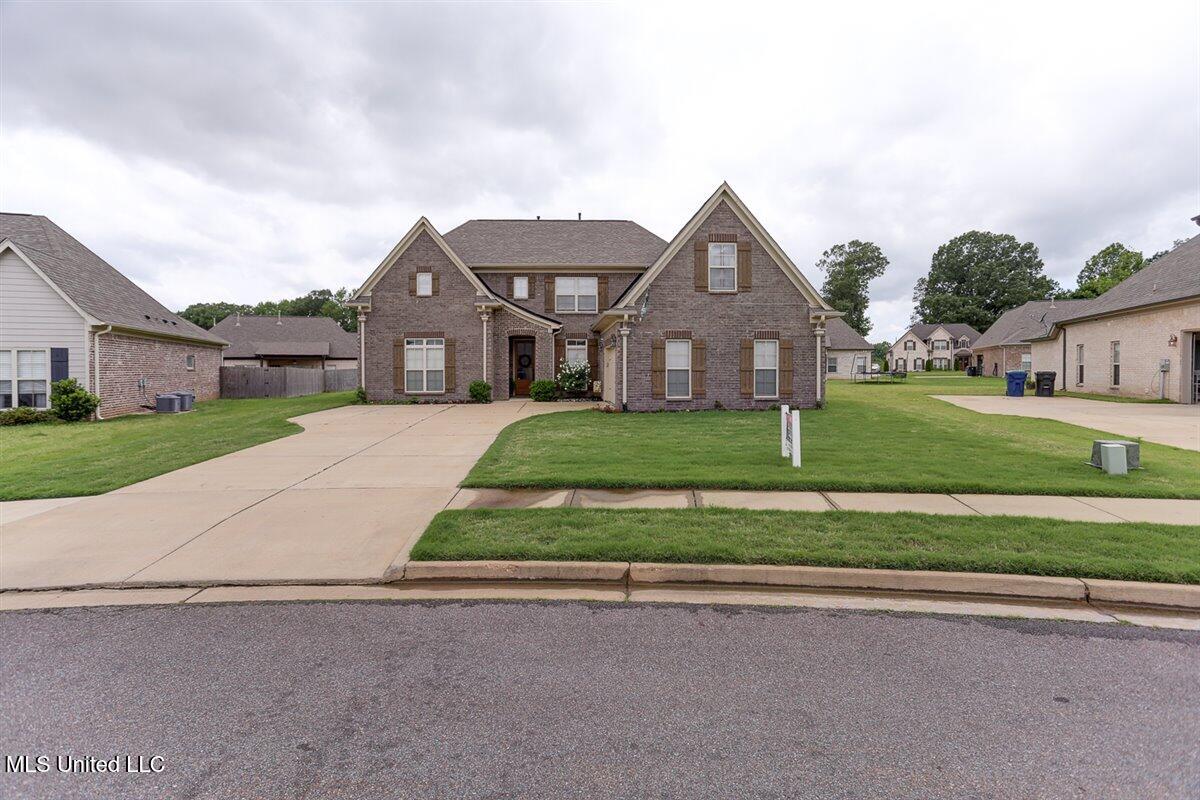


3430 W Clair Circle, Hernando, MS 38632
$395,000
4
Beds
3
Baths
2,551
Sq Ft
Single Family
Active
Listed by
Pamela R Colvin
Keller Williams Realty - Getwell
662-892-4077
Last updated:
May 3, 2025, 02:50 PM
MLS#
4111870
Source:
MS UNITED
About This Home
Home Facts
Single Family
3 Baths
4 Bedrooms
Built in 2019
Price Summary
395,000
$154 per Sq. Ft.
MLS #:
4111870
Last Updated:
May 3, 2025, 02:50 PM
Added:
2 day(s) ago
Rooms & Interior
Bedrooms
Total Bedrooms:
4
Bathrooms
Total Bathrooms:
3
Full Bathrooms:
3
Interior
Living Area:
2,551 Sq. Ft.
Structure
Structure
Architectural Style:
Traditional
Building Area:
2,551 Sq. Ft.
Year Built:
2019
Lot
Lot Size (Sq. Ft):
11,761
Finances & Disclosures
Price:
$395,000
Price per Sq. Ft:
$154 per Sq. Ft.
Contact an Agent
Yes, I would like more information from Coldwell Banker. Please use and/or share my information with a Coldwell Banker agent to contact me about my real estate needs.
By clicking Contact I agree a Coldwell Banker Agent may contact me by phone or text message including by automated means and prerecorded messages about real estate services, and that I can access real estate services without providing my phone number. I acknowledge that I have read and agree to the Terms of Use and Privacy Notice.
Contact an Agent
Yes, I would like more information from Coldwell Banker. Please use and/or share my information with a Coldwell Banker agent to contact me about my real estate needs.
By clicking Contact I agree a Coldwell Banker Agent may contact me by phone or text message including by automated means and prerecorded messages about real estate services, and that I can access real estate services without providing my phone number. I acknowledge that I have read and agree to the Terms of Use and Privacy Notice.