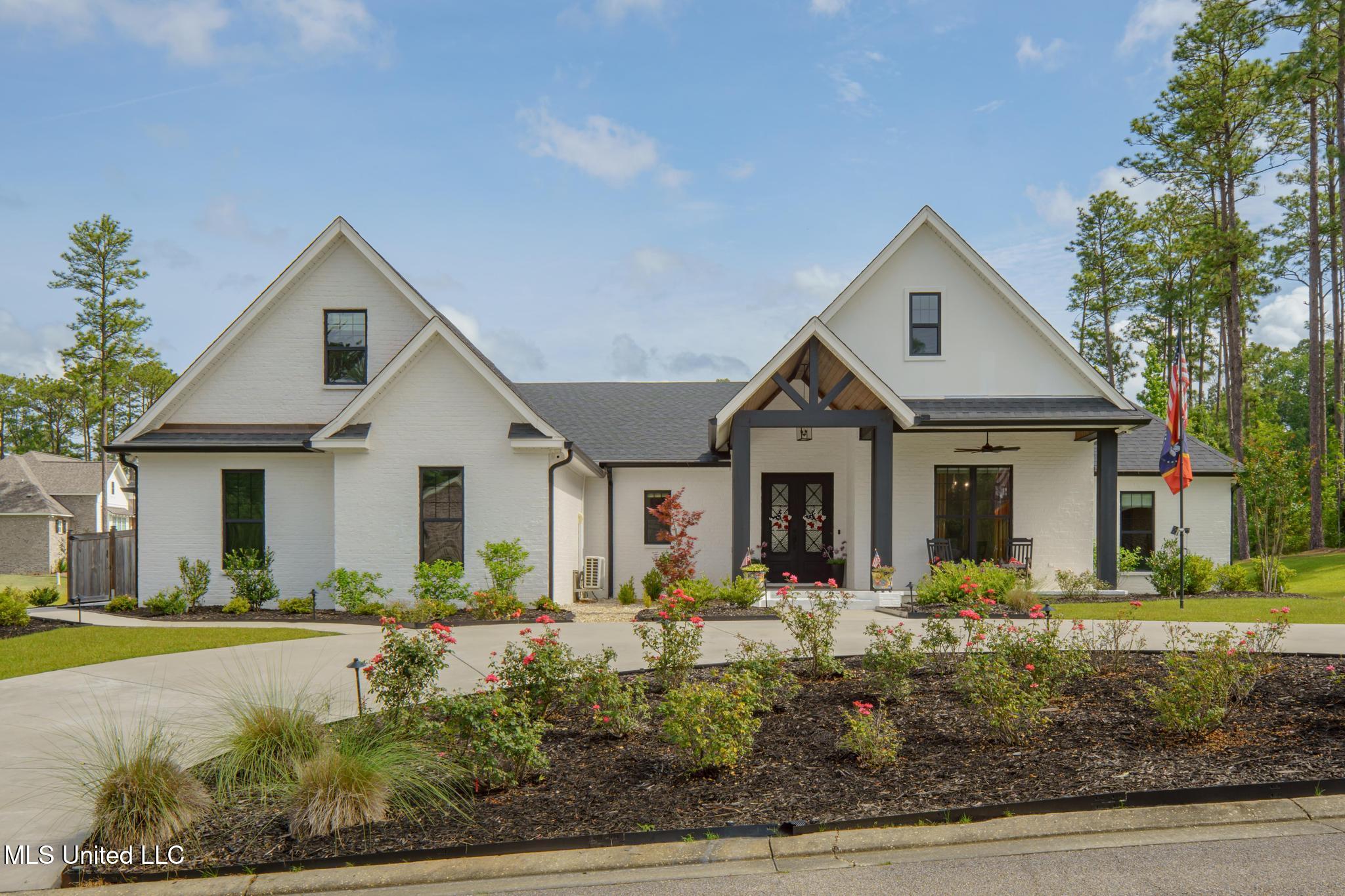Local Realty Service Provided By: Coldwell Banker Alfonso Realty

2 Carlsbad, Hattiesburg, MS 39402
$624,900
Last List Price
4
Beds
3
Baths
3,152
Sq Ft
Single Family
Sold
Listed by
Charles M Dawe
Keller Williams
601-819-0399
MLS#
4116206
Source:
MS UNITED
Sorry, we are unable to map this address
About This Home
Home Facts
Single Family
3 Baths
4 Bedrooms
Built in 2022
Price Summary
624,900
$198 per Sq. Ft.
MLS #:
4116206
Sold:
August 22, 2025
Rooms & Interior
Bedrooms
Total Bedrooms:
4
Bathrooms
Total Bathrooms:
3
Full Bathrooms:
3
Interior
Living Area:
3,152 Sq. Ft.
Structure
Structure
Building Area:
3,152 Sq. Ft.
Year Built:
2022
Lot
Lot Size (Sq. Ft):
31,798
Finances & Disclosures
Price:
$624,900
Price per Sq. Ft:
$198 per Sq. Ft.
Source:MS UNITED
The information being provided by MLS United is for the consumer’s personal, non-commercial use and may not be used for any purpose other than to identify prospective properties consumers may be interested in purchasing. The information is deemed reliable but not guaranteed and should therefore be independently verified. © 2025 MLS United All rights reserved.