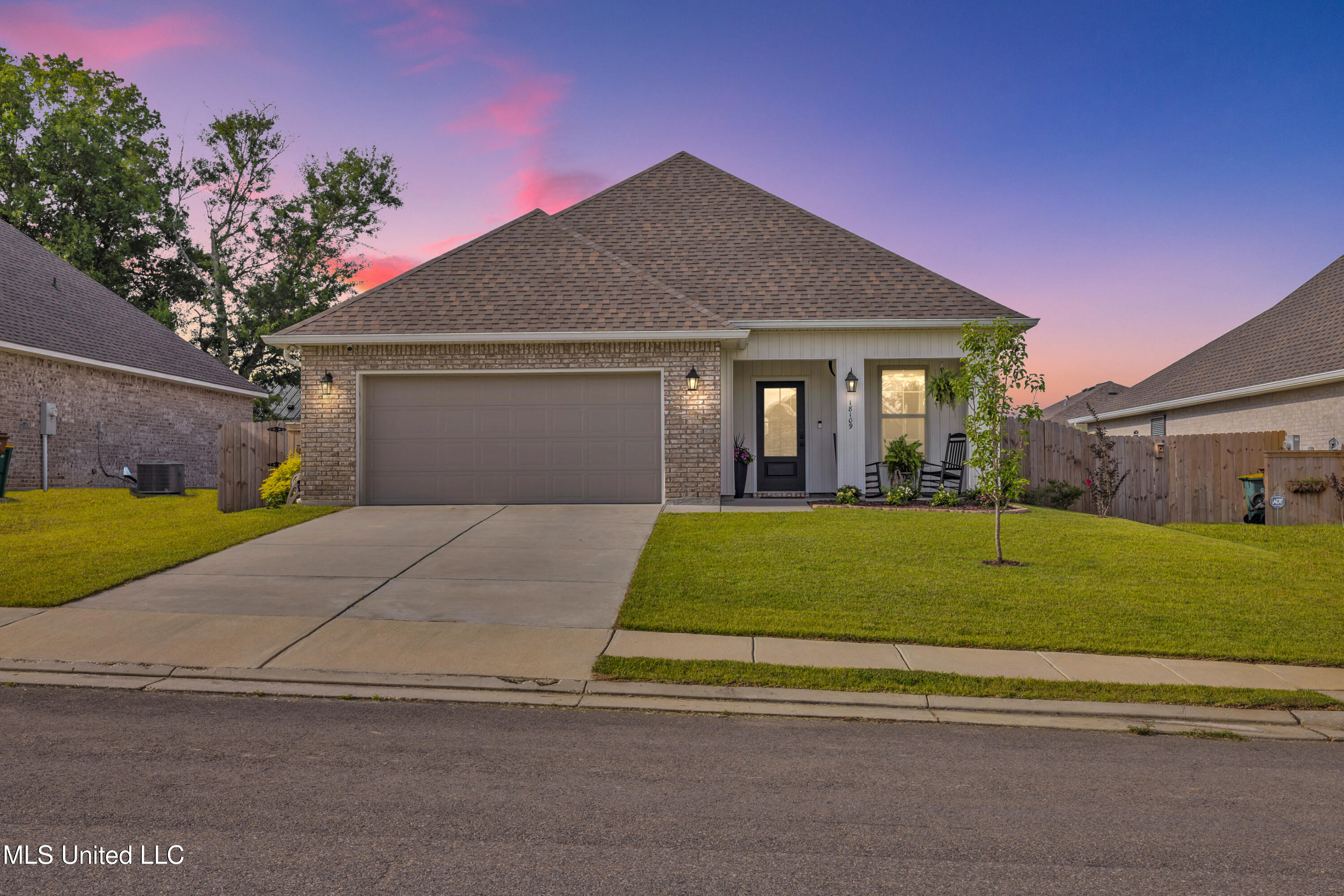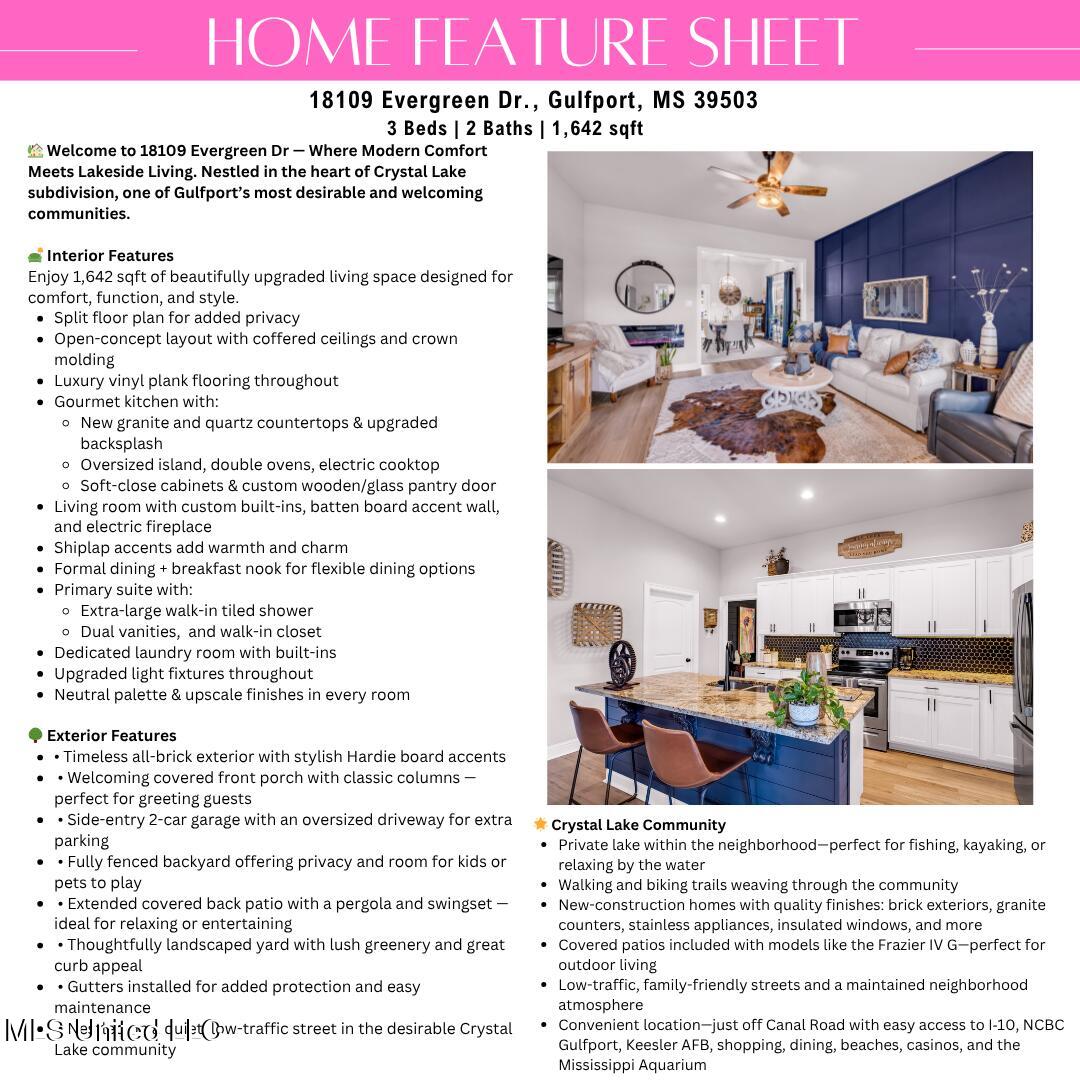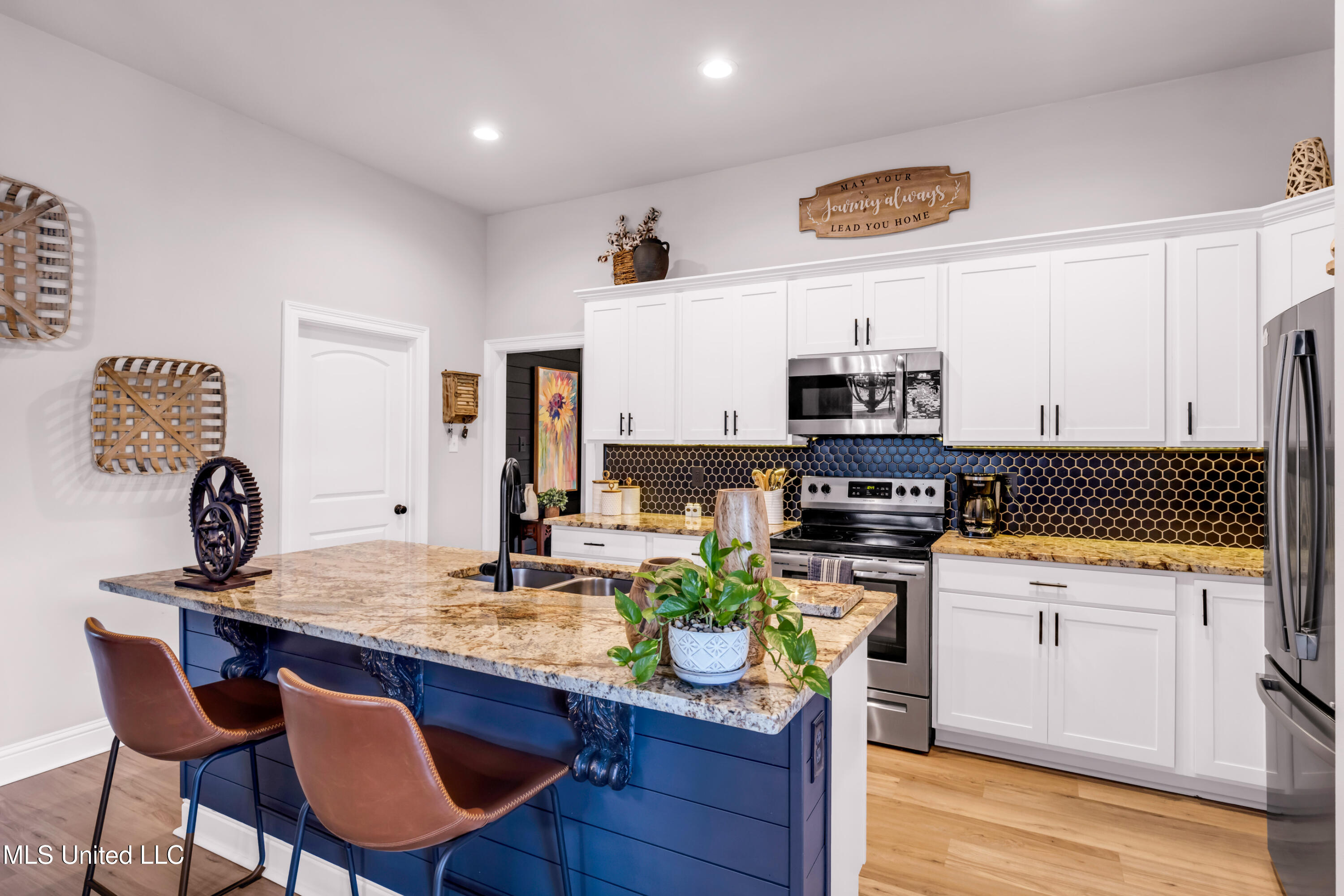


18109 Evergreen Drive, Gulfport, MS 39503
$287,500
3
Beds
2
Baths
1,642
Sq Ft
Single Family
Active
Listed by
Damaris Royalty
Keller Williams
228-275-7500
Last updated:
June 19, 2025, 08:37 PM
MLS#
4116696
Source:
MS UNITED
About This Home
Home Facts
Single Family
2 Baths
3 Bedrooms
Built in 2022
Price Summary
287,500
$175 per Sq. Ft.
MLS #:
4116696
Last Updated:
June 19, 2025, 08:37 PM
Added:
1 day(s) ago
Rooms & Interior
Bedrooms
Total Bedrooms:
3
Bathrooms
Total Bathrooms:
2
Full Bathrooms:
2
Interior
Living Area:
1,642 Sq. Ft.
Structure
Structure
Architectural Style:
Contemporary
Building Area:
1,642 Sq. Ft.
Year Built:
2022
Lot
Lot Size (Sq. Ft):
6,534
Finances & Disclosures
Price:
$287,500
Price per Sq. Ft:
$175 per Sq. Ft.
See this home in person
Attend an upcoming open house
Sat, Jun 21
11:00 AM - 01:00 PMContact an Agent
Yes, I would like more information from Coldwell Banker. Please use and/or share my information with a Coldwell Banker agent to contact me about my real estate needs.
By clicking Contact I agree a Coldwell Banker Agent may contact me by phone or text message including by automated means and prerecorded messages about real estate services, and that I can access real estate services without providing my phone number. I acknowledge that I have read and agree to the Terms of Use and Privacy Notice.
Contact an Agent
Yes, I would like more information from Coldwell Banker. Please use and/or share my information with a Coldwell Banker agent to contact me about my real estate needs.
By clicking Contact I agree a Coldwell Banker Agent may contact me by phone or text message including by automated means and prerecorded messages about real estate services, and that I can access real estate services without providing my phone number. I acknowledge that I have read and agree to the Terms of Use and Privacy Notice.