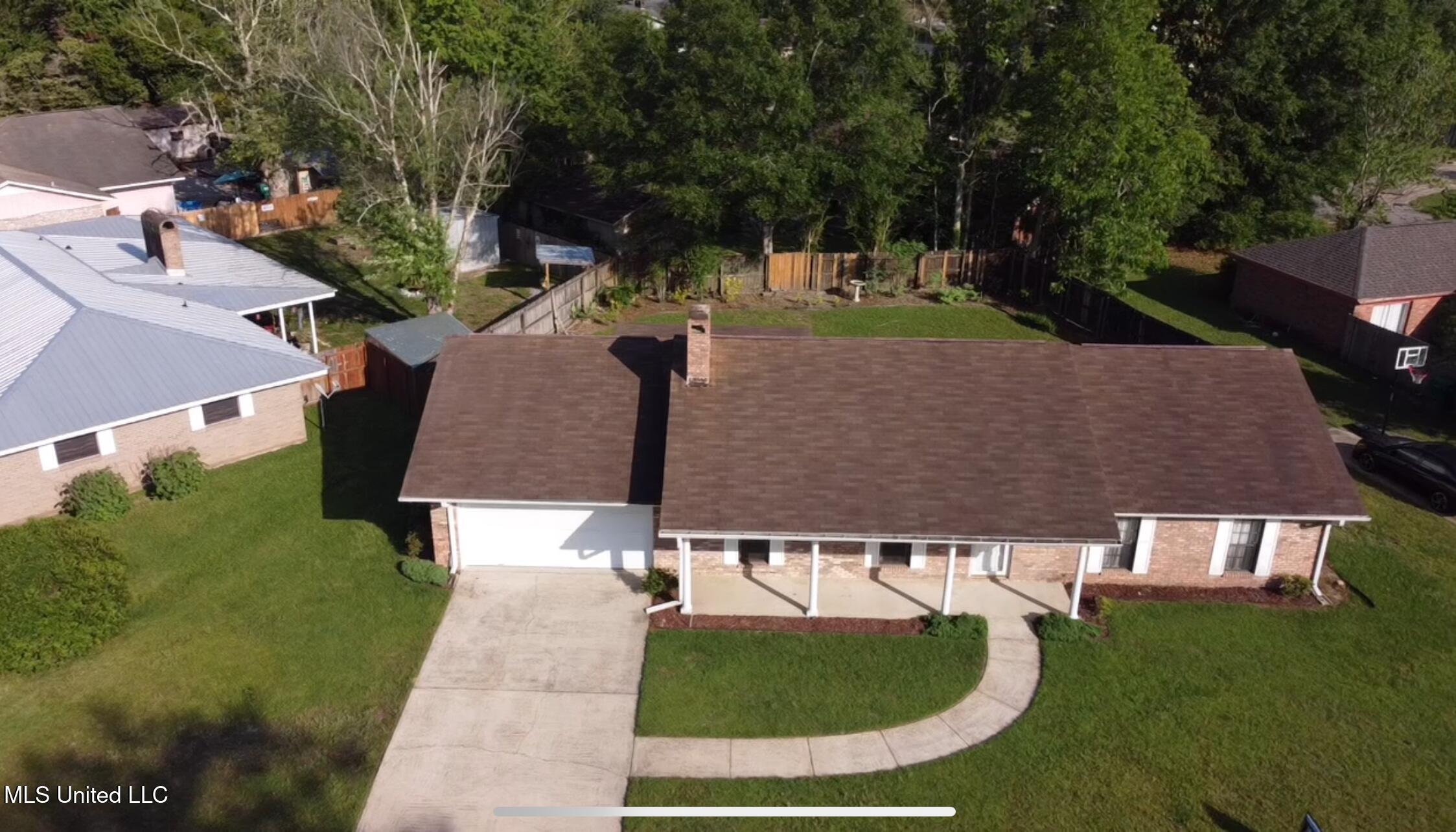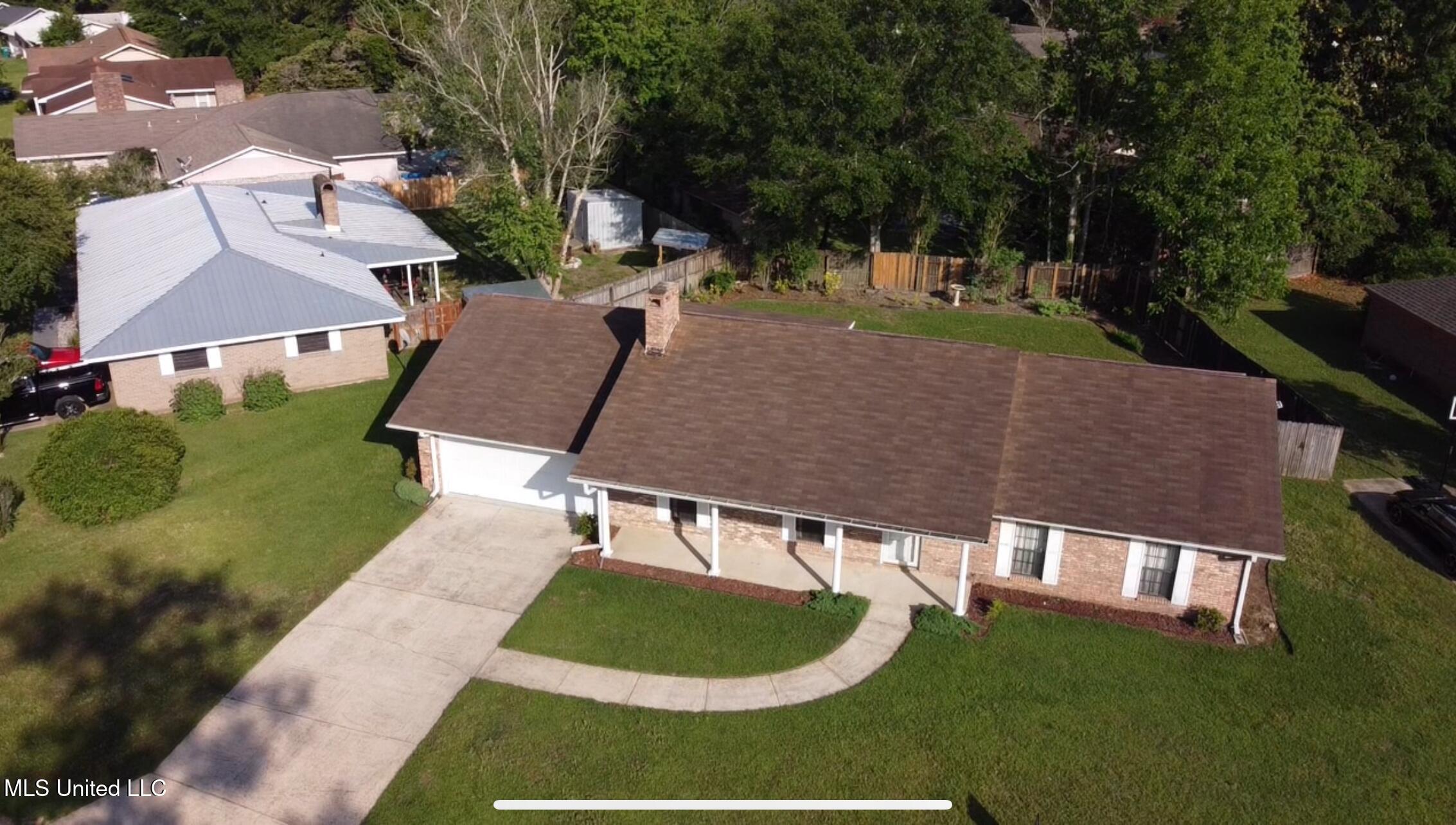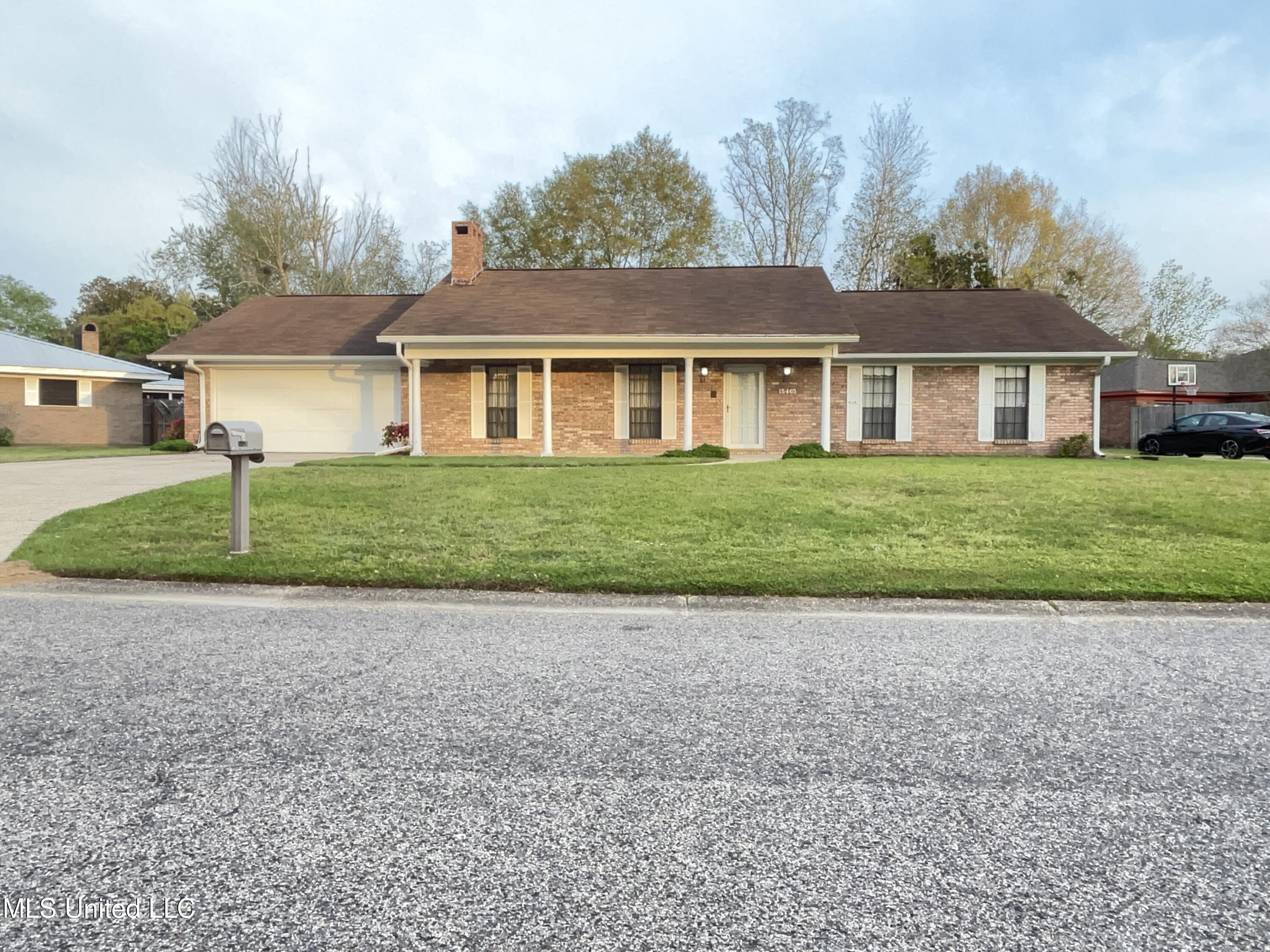


15465 N Parkwood Drive, Gulfport, MS 39503
$217,000
4
Beds
1
Bath
1,830
Sq Ft
Single Family
Active
Listed by
Mike J Madden
Exit Magnolia Coast Realty
228-206-0708
Last updated:
April 30, 2025, 02:47 PM
MLS#
4111391
Source:
MS UNITED
About This Home
Home Facts
Single Family
1 Bath
4 Bedrooms
Built in 1974
Price Summary
217,000
$118 per Sq. Ft.
MLS #:
4111391
Last Updated:
April 30, 2025, 02:47 PM
Added:
6 day(s) ago
Rooms & Interior
Bedrooms
Total Bedrooms:
4
Bathrooms
Total Bathrooms:
1
Full Bathrooms:
1
Interior
Living Area:
1,830 Sq. Ft.
Structure
Structure
Building Area:
1,830 Sq. Ft.
Year Built:
1974
Lot
Lot Size (Sq. Ft):
11,761
Finances & Disclosures
Price:
$217,000
Price per Sq. Ft:
$118 per Sq. Ft.
Contact an Agent
Yes, I would like more information from Coldwell Banker. Please use and/or share my information with a Coldwell Banker agent to contact me about my real estate needs.
By clicking Contact I agree a Coldwell Banker Agent may contact me by phone or text message including by automated means and prerecorded messages about real estate services, and that I can access real estate services without providing my phone number. I acknowledge that I have read and agree to the Terms of Use and Privacy Notice.
Contact an Agent
Yes, I would like more information from Coldwell Banker. Please use and/or share my information with a Coldwell Banker agent to contact me about my real estate needs.
By clicking Contact I agree a Coldwell Banker Agent may contact me by phone or text message including by automated means and prerecorded messages about real estate services, and that I can access real estate services without providing my phone number. I acknowledge that I have read and agree to the Terms of Use and Privacy Notice.