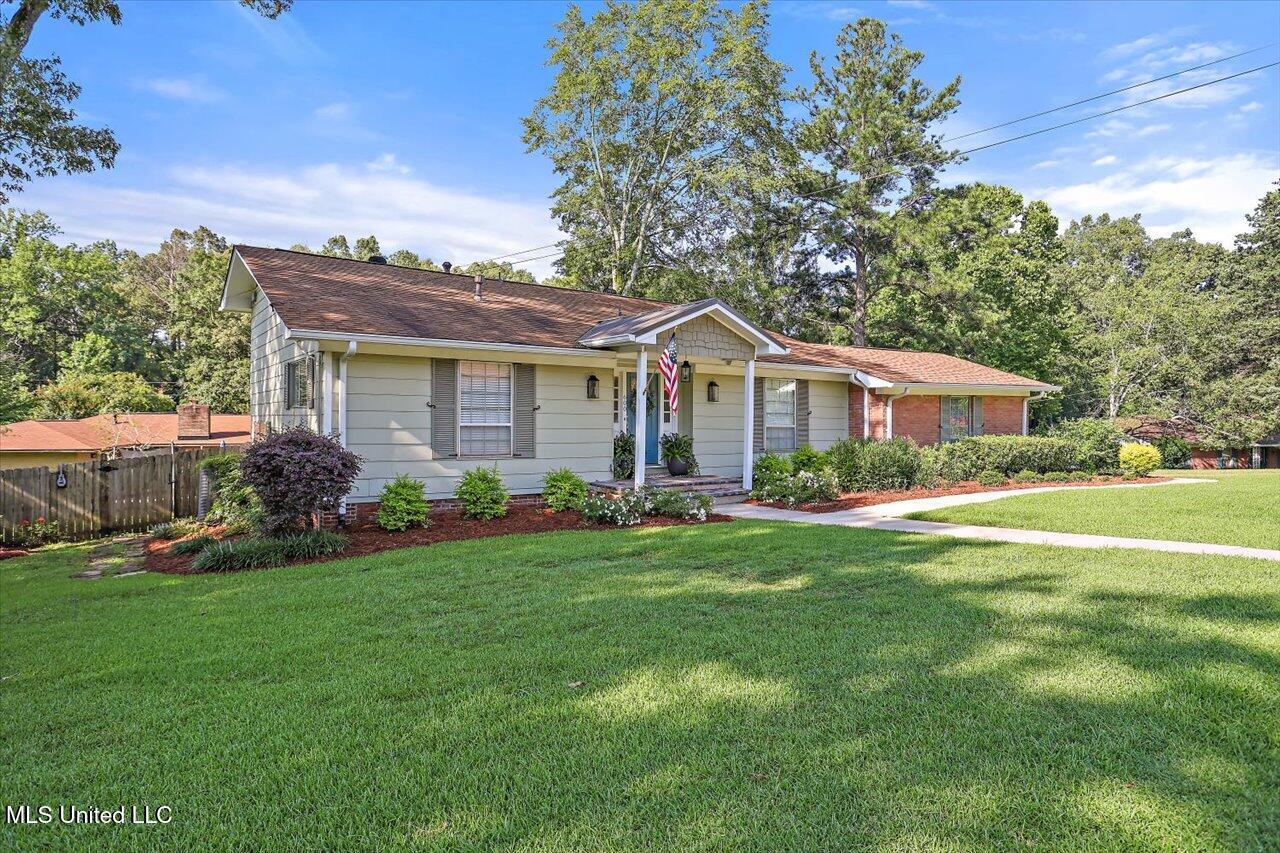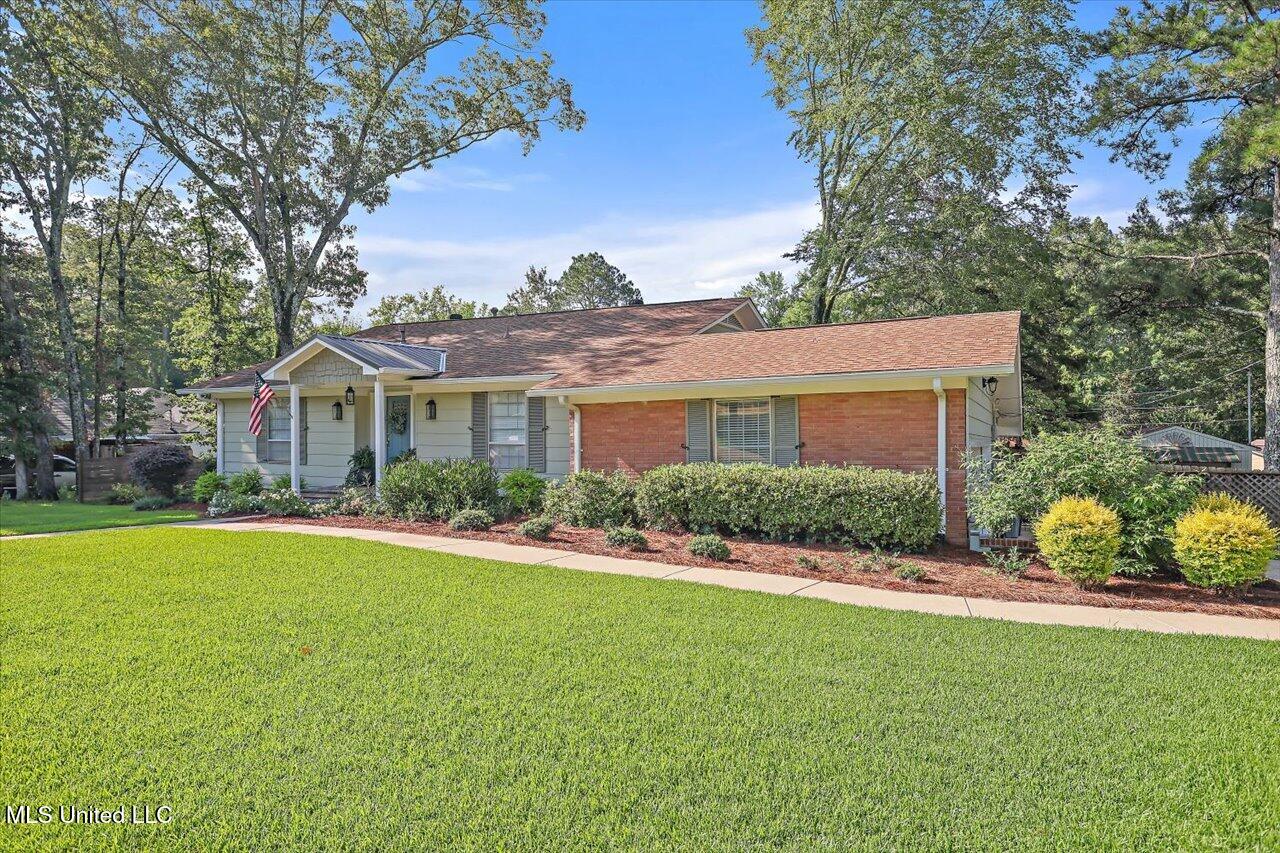


600 Dunton Road, Clinton, MS 39056
$299,000
3
Beds
2
Baths
2,220
Sq Ft
Single Family
Pending
Listed by
Catherine Pannell
Highland Realty Ms Inc Dba Highland
601-259-0269
Last updated:
July 12, 2025, 07:14 AM
MLS#
4118300
Source:
MS UNITED
About This Home
Home Facts
Single Family
2 Baths
3 Bedrooms
Built in 1968
Price Summary
299,000
$134 per Sq. Ft.
MLS #:
4118300
Last Updated:
July 12, 2025, 07:14 AM
Added:
15 day(s) ago
Rooms & Interior
Bedrooms
Total Bedrooms:
3
Bathrooms
Total Bathrooms:
2
Full Bathrooms:
2
Interior
Living Area:
2,220 Sq. Ft.
Structure
Structure
Building Area:
2,220 Sq. Ft.
Year Built:
1968
Lot
Lot Size (Sq. Ft):
12,632
Finances & Disclosures
Price:
$299,000
Price per Sq. Ft:
$134 per Sq. Ft.
Contact an Agent
Yes, I would like more information from Coldwell Banker. Please use and/or share my information with a Coldwell Banker agent to contact me about my real estate needs.
By clicking Contact I agree a Coldwell Banker Agent may contact me by phone or text message including by automated means and prerecorded messages about real estate services, and that I can access real estate services without providing my phone number. I acknowledge that I have read and agree to the Terms of Use and Privacy Notice.
Contact an Agent
Yes, I would like more information from Coldwell Banker. Please use and/or share my information with a Coldwell Banker agent to contact me about my real estate needs.
By clicking Contact I agree a Coldwell Banker Agent may contact me by phone or text message including by automated means and prerecorded messages about real estate services, and that I can access real estate services without providing my phone number. I acknowledge that I have read and agree to the Terms of Use and Privacy Notice.