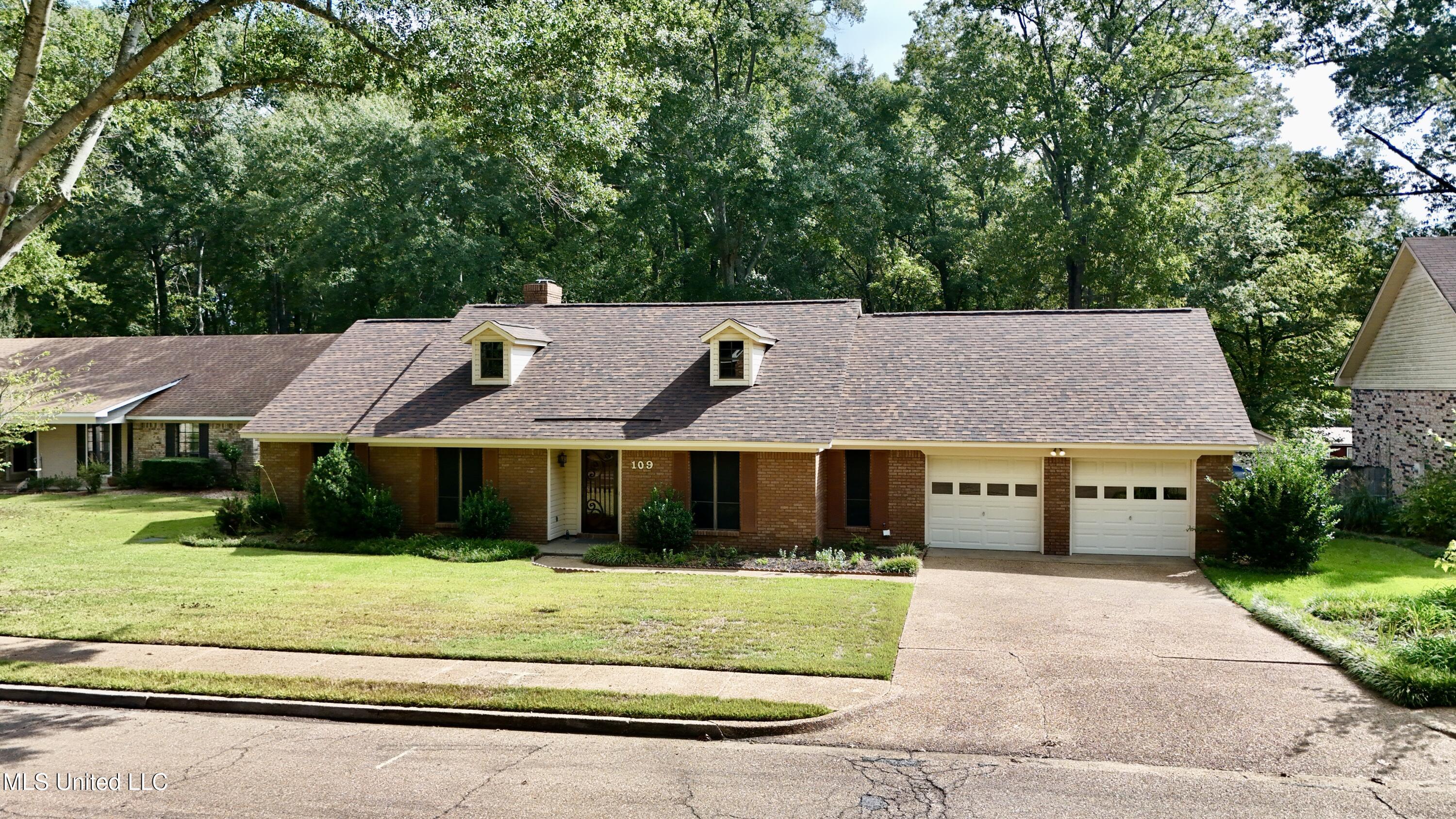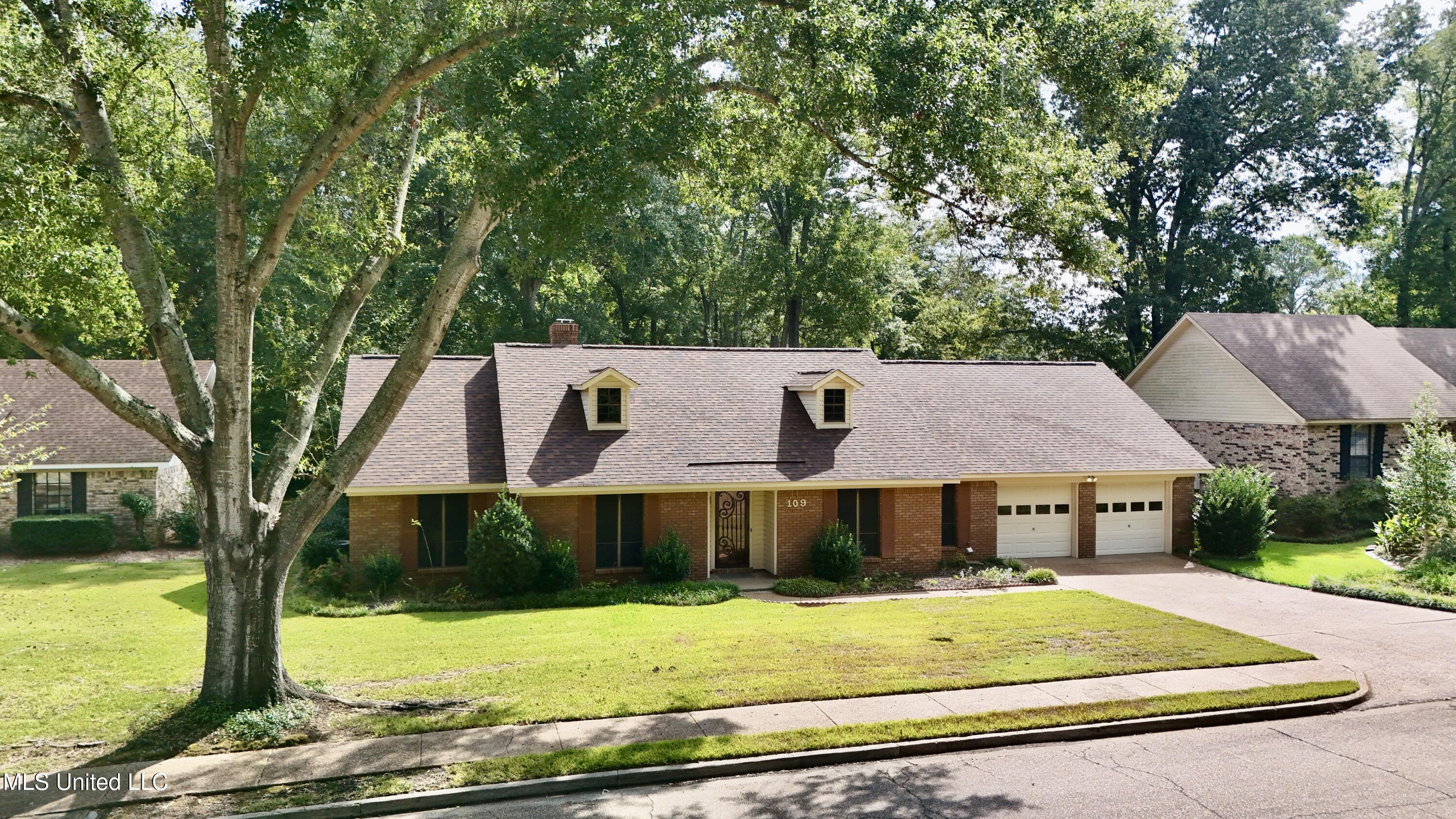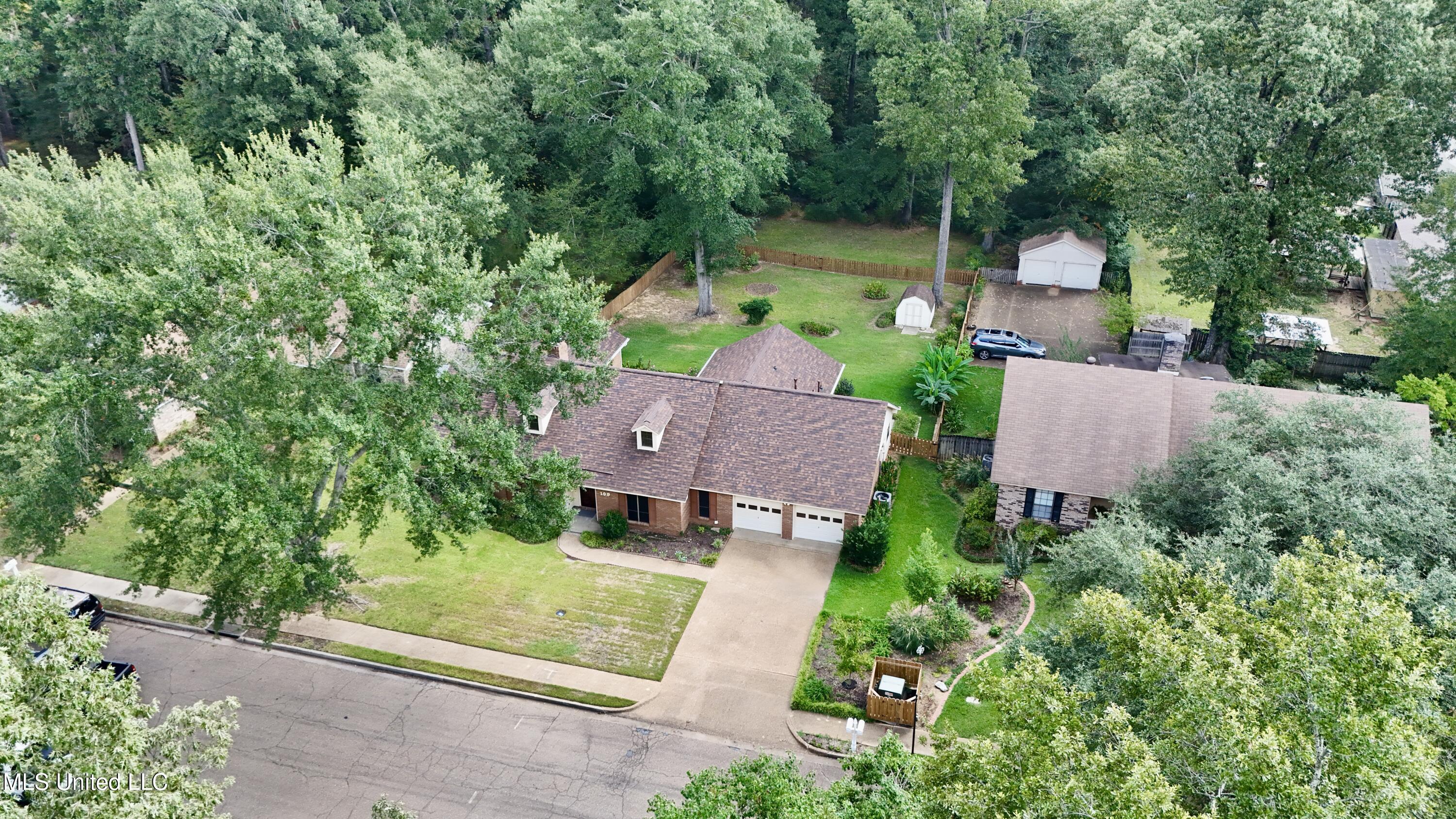


109 Indian Summer Lane, Clinton, MS 39056
Active
Listed by
Debra A Thomas
Century 21 David Stevens
601-924-7552
Last updated:
October 14, 2025, 03:19 PM
MLS#
4127004
Source:
MS UNITED
About This Home
Home Facts
Single Family
2 Baths
4 Bedrooms
Built in 1981
Price Summary
335,000
$143 per Sq. Ft.
MLS #:
4127004
Last Updated:
October 14, 2025, 03:19 PM
Added:
21 day(s) ago
Rooms & Interior
Bedrooms
Total Bedrooms:
4
Bathrooms
Total Bathrooms:
2
Full Bathrooms:
2
Interior
Living Area:
2,327 Sq. Ft.
Structure
Structure
Architectural Style:
Traditional
Building Area:
2,327 Sq. Ft.
Year Built:
1981
Lot
Lot Size (Sq. Ft):
10,018
Finances & Disclosures
Price:
$335,000
Price per Sq. Ft:
$143 per Sq. Ft.
Contact an Agent
Yes, I would like more information from Coldwell Banker. Please use and/or share my information with a Coldwell Banker agent to contact me about my real estate needs.
By clicking Contact I agree a Coldwell Banker Agent may contact me by phone or text message including by automated means and prerecorded messages about real estate services, and that I can access real estate services without providing my phone number. I acknowledge that I have read and agree to the Terms of Use and Privacy Notice.
Contact an Agent
Yes, I would like more information from Coldwell Banker. Please use and/or share my information with a Coldwell Banker agent to contact me about my real estate needs.
By clicking Contact I agree a Coldwell Banker Agent may contact me by phone or text message including by automated means and prerecorded messages about real estate services, and that I can access real estate services without providing my phone number. I acknowledge that I have read and agree to the Terms of Use and Privacy Notice.