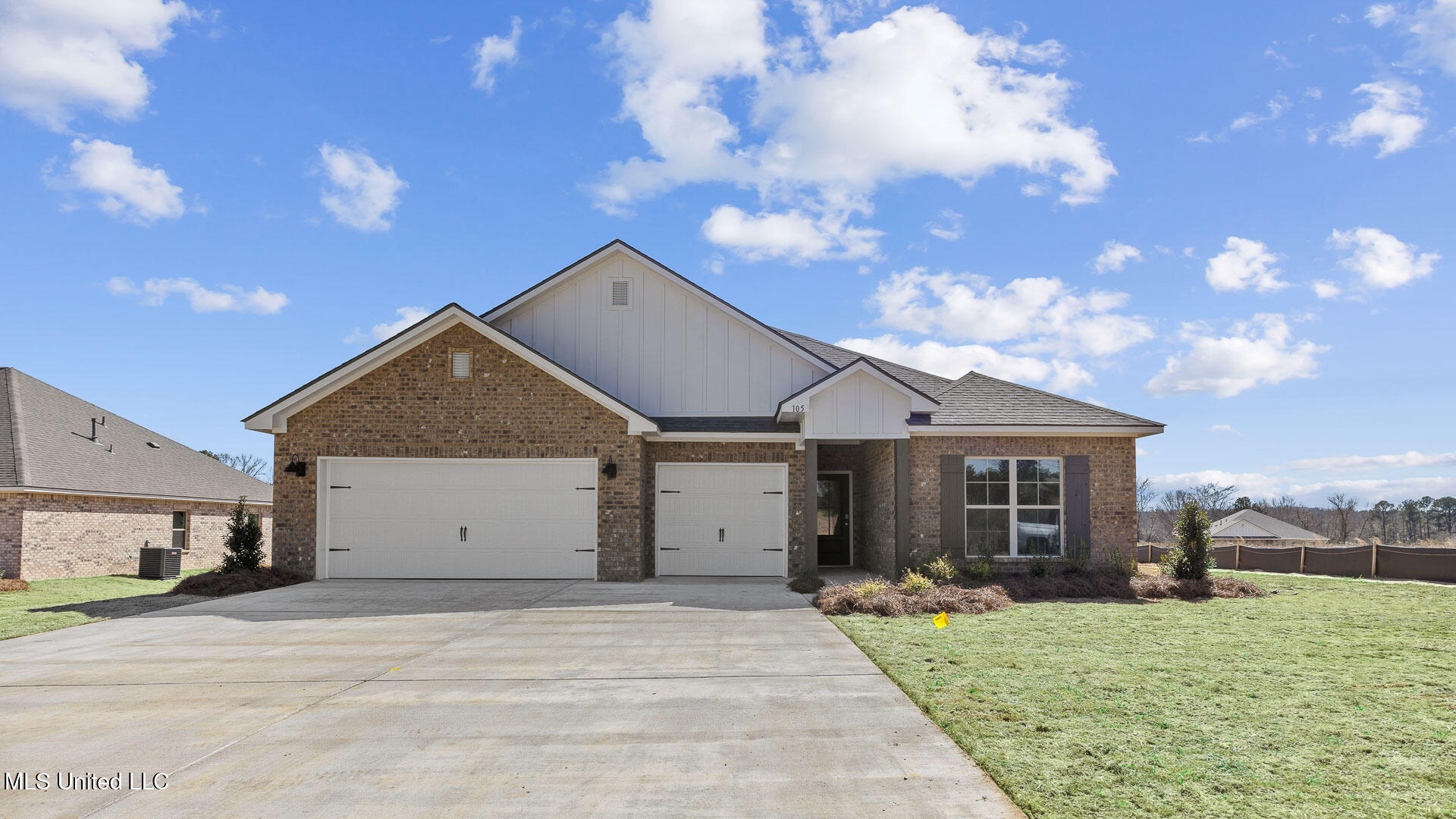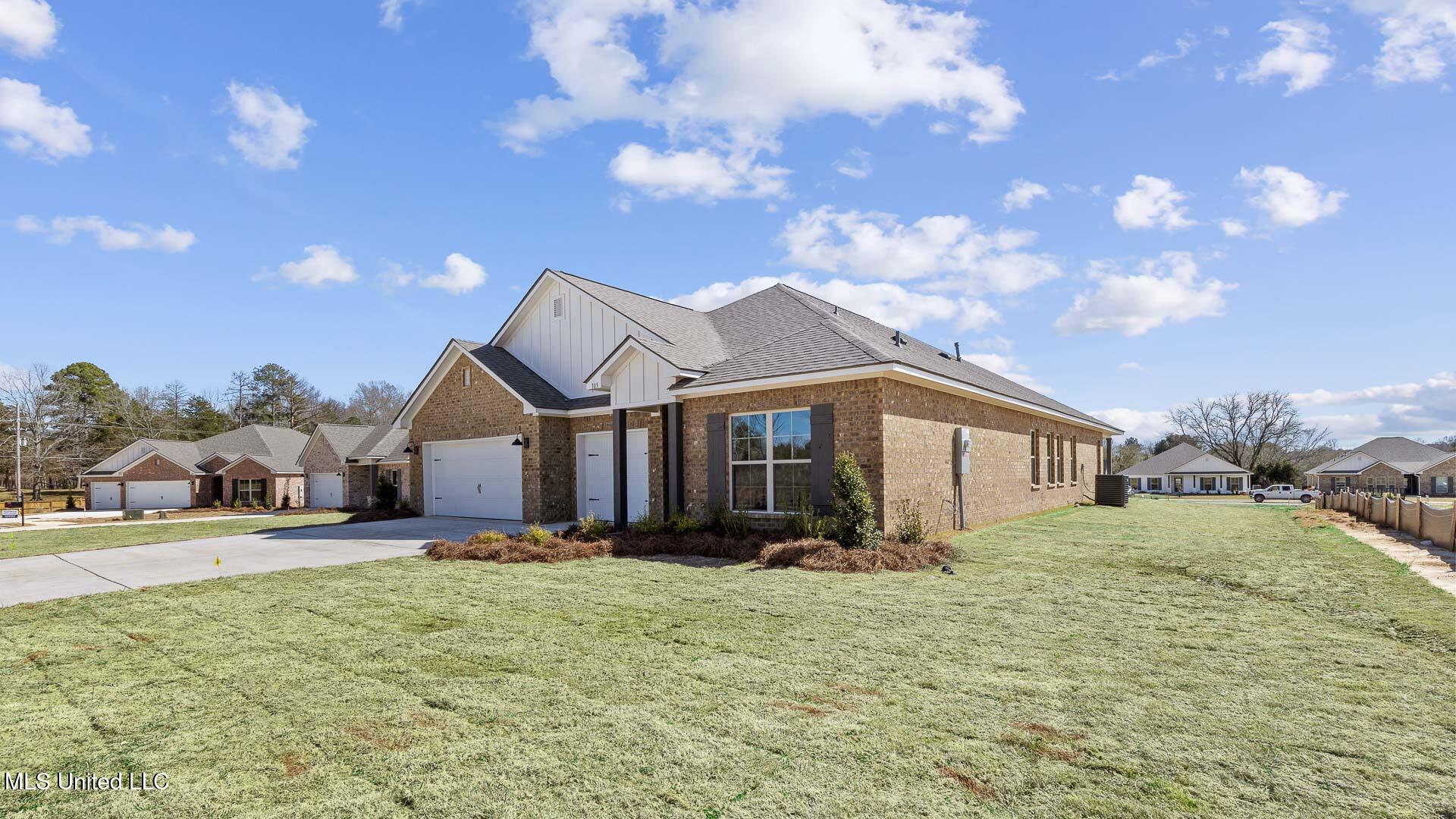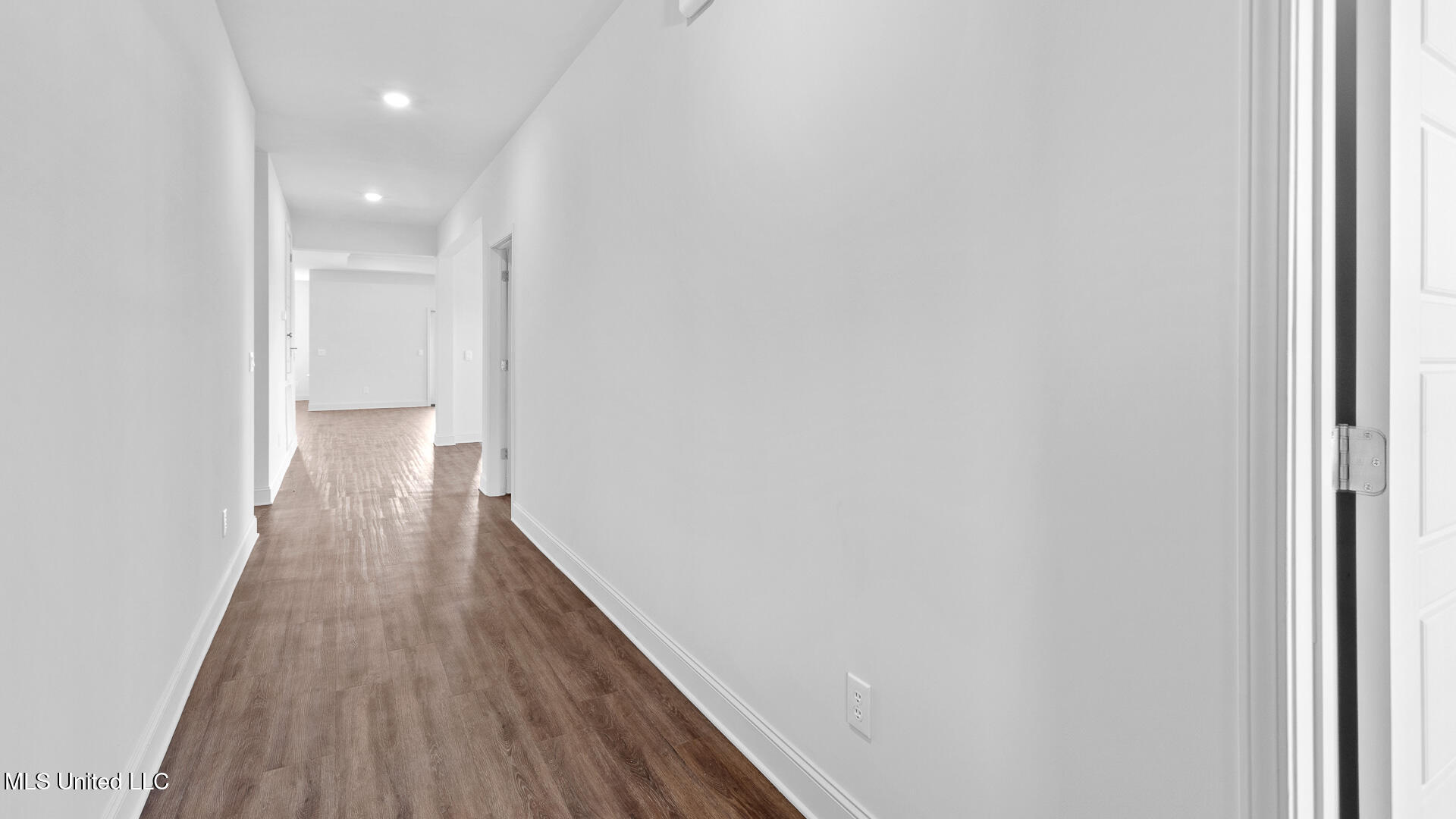


101 Kentucky Way, Clinton, MS 39056
$419,900
4
Beds
3
Baths
2,785
Sq Ft
Single Family
Active
Listed by
William C Moody
D R Horton Inc
601-851-8276
Last updated:
June 14, 2025, 03:04 PM
MLS#
4113240
Source:
MS UNITED
About This Home
Home Facts
Single Family
3 Baths
4 Bedrooms
Built in 2025
Price Summary
419,900
$150 per Sq. Ft.
MLS #:
4113240
Last Updated:
June 14, 2025, 03:04 PM
Added:
a month ago
Rooms & Interior
Bedrooms
Total Bedrooms:
4
Bathrooms
Total Bathrooms:
3
Full Bathrooms:
3
Interior
Living Area:
2,785 Sq. Ft.
Structure
Structure
Architectural Style:
Traditional
Building Area:
2,785 Sq. Ft.
Year Built:
2025
Lot
Lot Size (Sq. Ft):
21,780
Finances & Disclosures
Price:
$419,900
Price per Sq. Ft:
$150 per Sq. Ft.
See this home in person
Attend an upcoming open house
Sun, Jun 15
01:00 PM - 05:00 PMContact an Agent
Yes, I would like more information from Coldwell Banker. Please use and/or share my information with a Coldwell Banker agent to contact me about my real estate needs.
By clicking Contact I agree a Coldwell Banker Agent may contact me by phone or text message including by automated means and prerecorded messages about real estate services, and that I can access real estate services without providing my phone number. I acknowledge that I have read and agree to the Terms of Use and Privacy Notice.
Contact an Agent
Yes, I would like more information from Coldwell Banker. Please use and/or share my information with a Coldwell Banker agent to contact me about my real estate needs.
By clicking Contact I agree a Coldwell Banker Agent may contact me by phone or text message including by automated means and prerecorded messages about real estate services, and that I can access real estate services without providing my phone number. I acknowledge that I have read and agree to the Terms of Use and Privacy Notice.