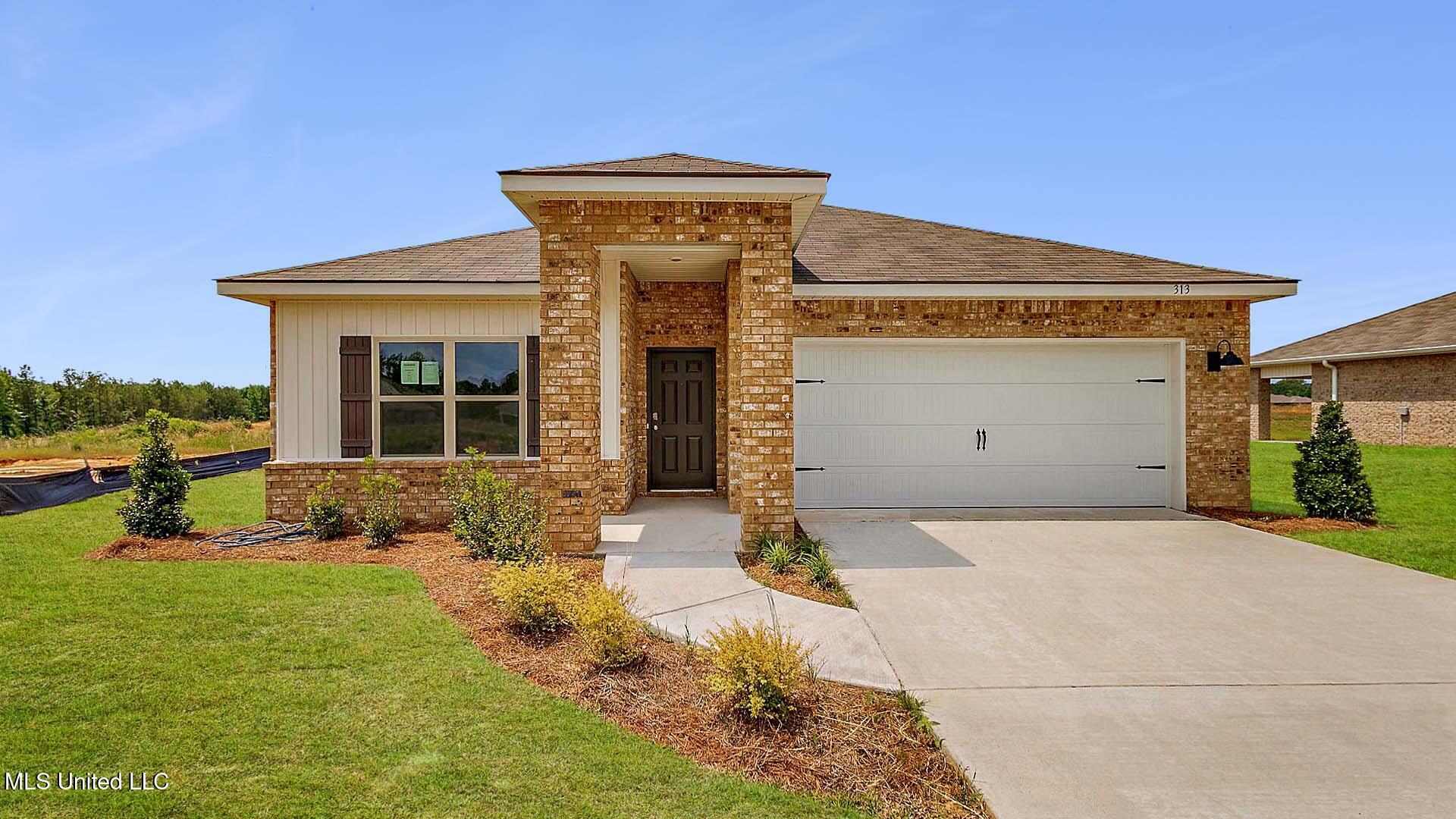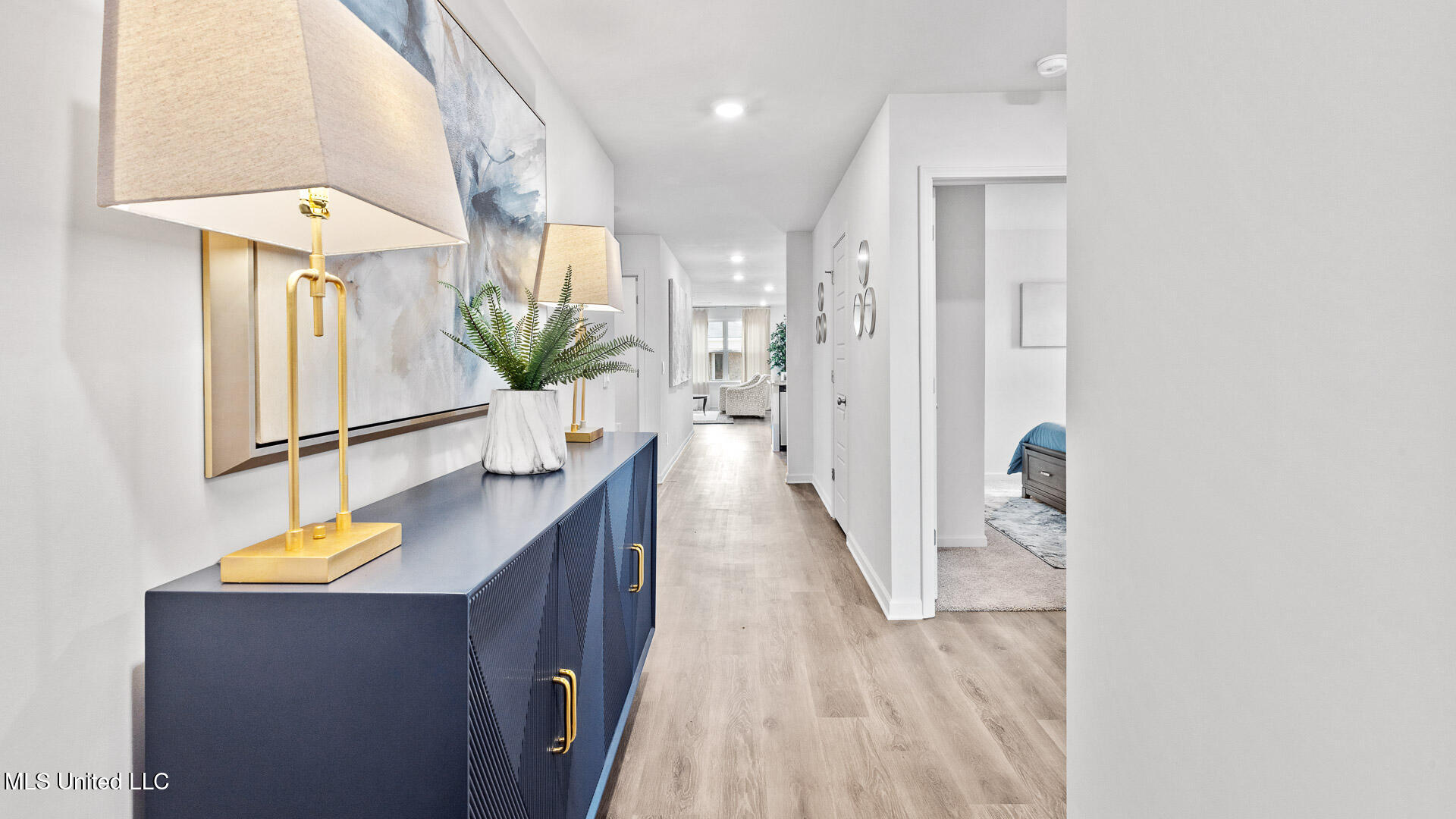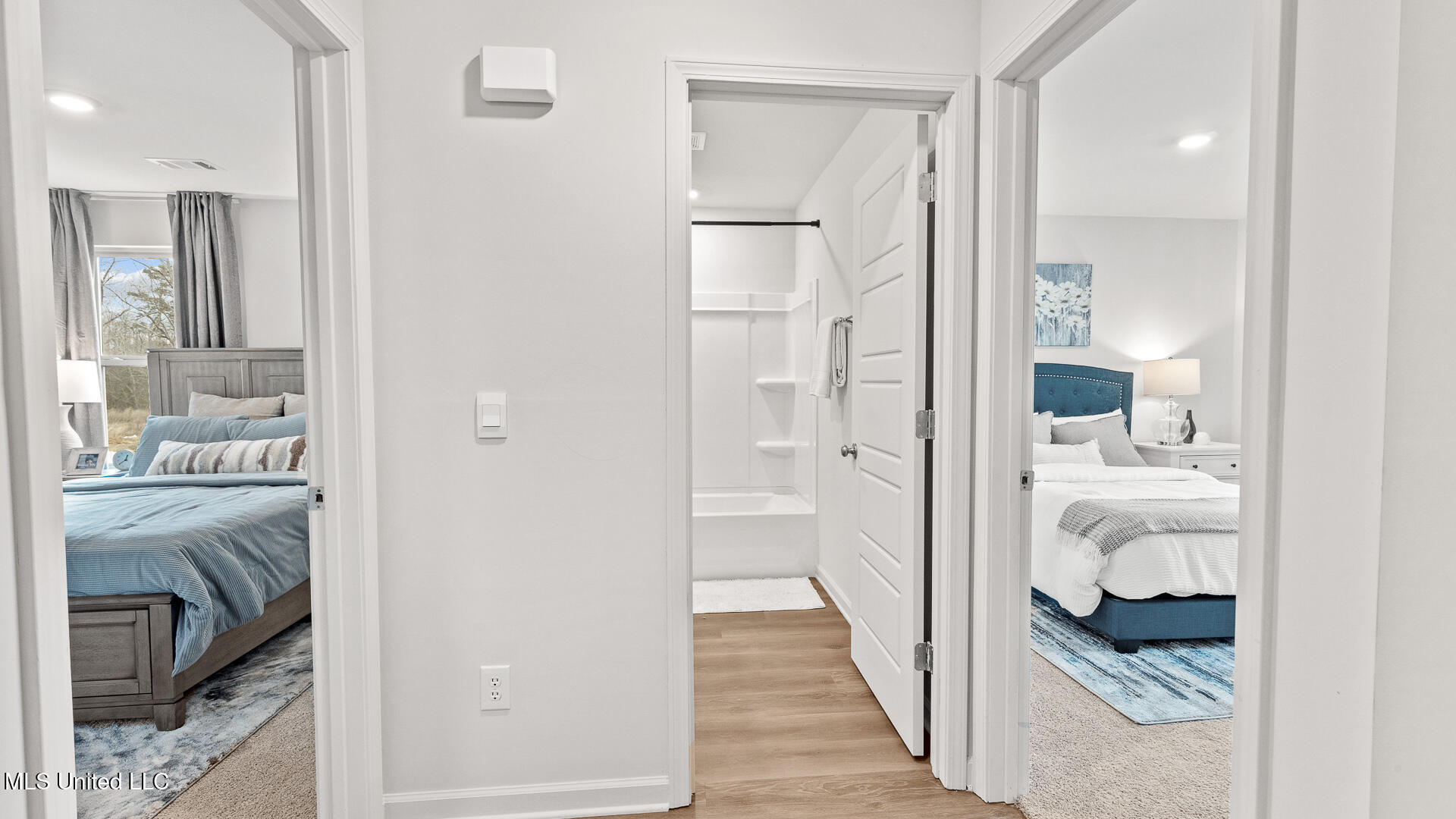


Listed by
Robert E Wantland
D R Horton
228-215-1943
Last updated:
October 27, 2025, 04:40 PM
MLS#
4125364
Source:
MS UNITED
About This Home
Home Facts
Single Family
2 Baths
4 Bedrooms
Built in 2025
Price Summary
279,900
$152 per Sq. Ft.
MLS #:
4125364
Last Updated:
October 27, 2025, 04:40 PM
Added:
1 month(s) ago
Rooms & Interior
Bedrooms
Total Bedrooms:
4
Bathrooms
Total Bathrooms:
2
Full Bathrooms:
2
Interior
Living Area:
1,835 Sq. Ft.
Structure
Structure
Architectural Style:
Traditional
Building Area:
1,835 Sq. Ft.
Year Built:
2025
Lot
Lot Size (Sq. Ft):
10,890
Finances & Disclosures
Price:
$279,900
Price per Sq. Ft:
$152 per Sq. Ft.
Contact an Agent
Yes, I would like more information from Coldwell Banker. Please use and/or share my information with a Coldwell Banker agent to contact me about my real estate needs.
By clicking Contact I agree a Coldwell Banker Agent may contact me by phone or text message including by automated means and prerecorded messages about real estate services, and that I can access real estate services without providing my phone number. I acknowledge that I have read and agree to the Terms of Use and Privacy Notice.
Contact an Agent
Yes, I would like more information from Coldwell Banker. Please use and/or share my information with a Coldwell Banker agent to contact me about my real estate needs.
By clicking Contact I agree a Coldwell Banker Agent may contact me by phone or text message including by automated means and prerecorded messages about real estate services, and that I can access real estate services without providing my phone number. I acknowledge that I have read and agree to the Terms of Use and Privacy Notice.