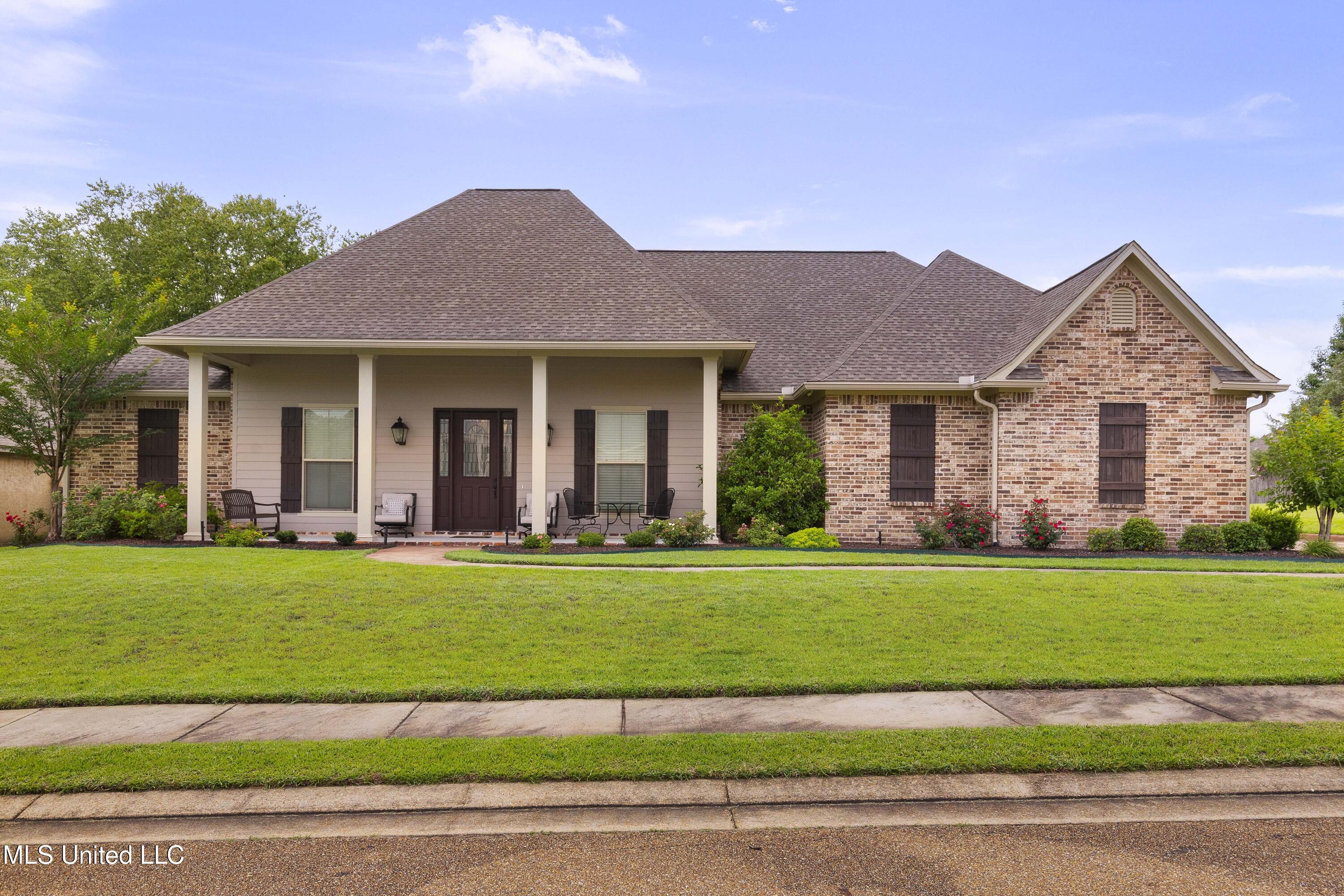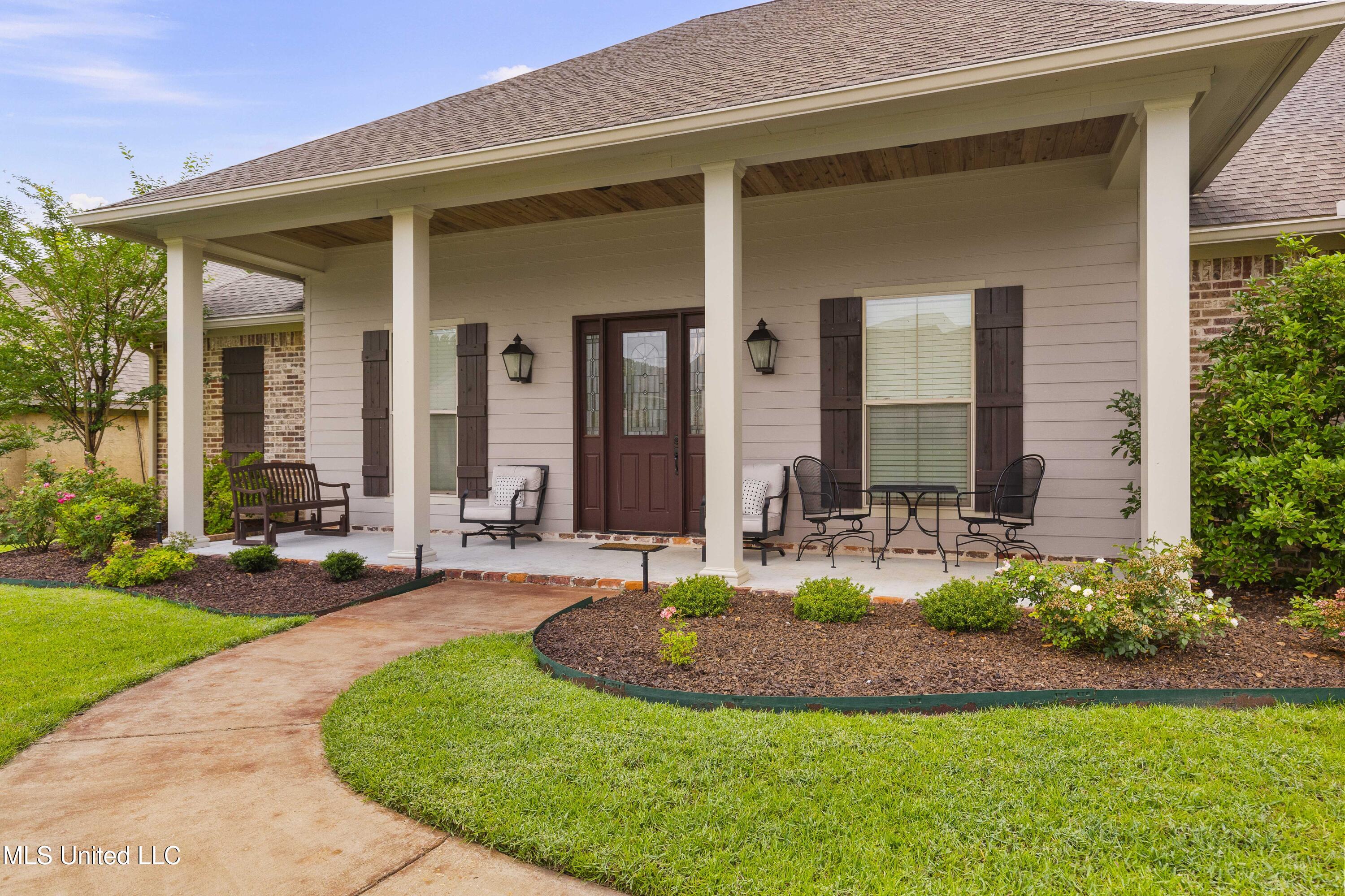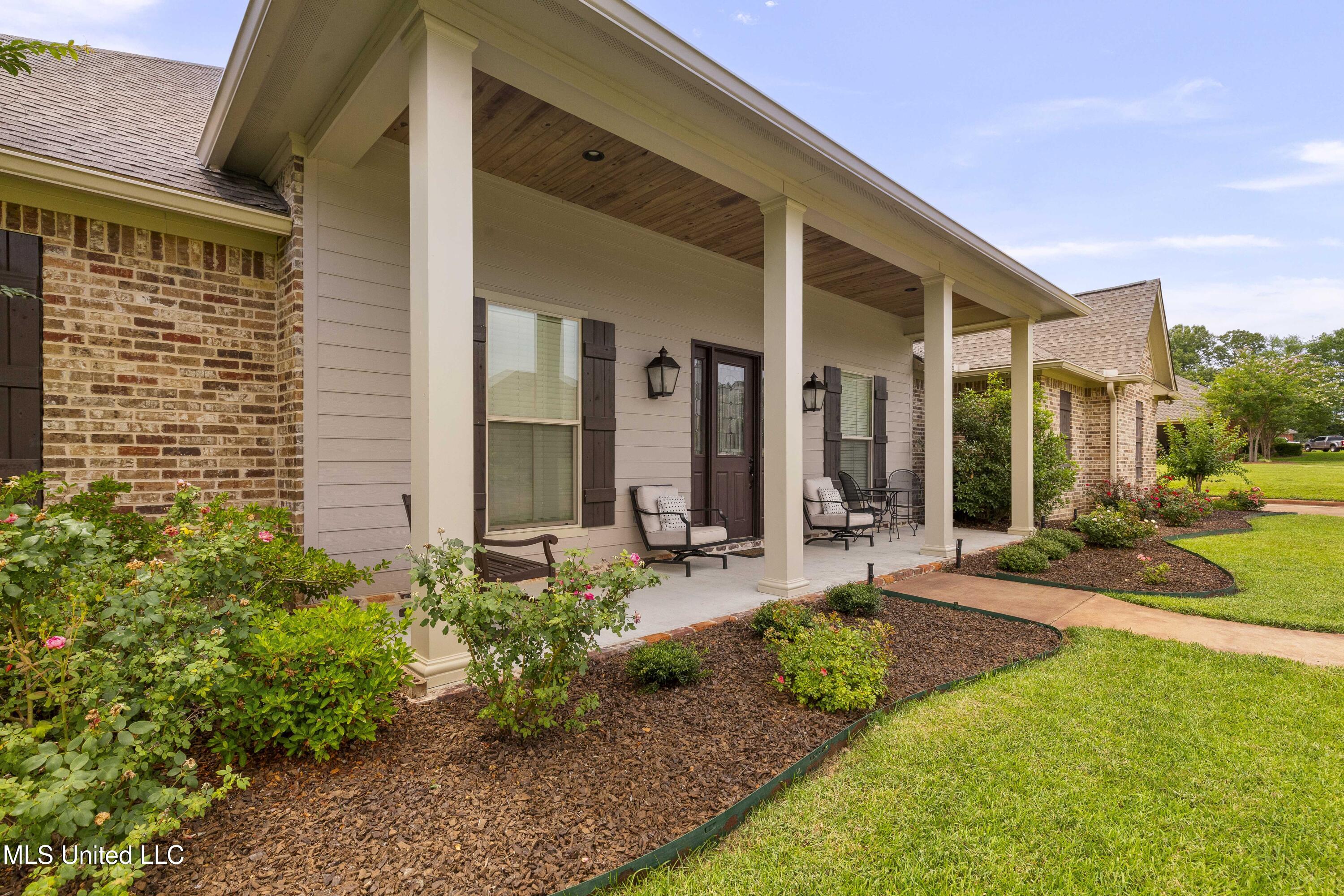


705 Brookwood Circle, Brandon, MS 39042
$575,000
4
Beds
3
Baths
3,100
Sq Ft
Single Family
Active
Listed by
John P Coughlin
Three Rivers Real Estate
601-303-7653
Last updated:
June 13, 2025, 03:23 PM
MLS#
4115283
Source:
MS UNITED
About This Home
Home Facts
Single Family
3 Baths
4 Bedrooms
Built in 2016
Price Summary
575,000
$185 per Sq. Ft.
MLS #:
4115283
Last Updated:
June 13, 2025, 03:23 PM
Added:
12 day(s) ago
Rooms & Interior
Bedrooms
Total Bedrooms:
4
Bathrooms
Total Bathrooms:
3
Full Bathrooms:
3
Interior
Living Area:
3,100 Sq. Ft.
Structure
Structure
Architectural Style:
Traditional
Building Area:
3,100 Sq. Ft.
Year Built:
2016
Lot
Lot Size (Sq. Ft):
14,374
Finances & Disclosures
Price:
$575,000
Price per Sq. Ft:
$185 per Sq. Ft.
Contact an Agent
Yes, I would like more information from Coldwell Banker. Please use and/or share my information with a Coldwell Banker agent to contact me about my real estate needs.
By clicking Contact I agree a Coldwell Banker Agent may contact me by phone or text message including by automated means and prerecorded messages about real estate services, and that I can access real estate services without providing my phone number. I acknowledge that I have read and agree to the Terms of Use and Privacy Notice.
Contact an Agent
Yes, I would like more information from Coldwell Banker. Please use and/or share my information with a Coldwell Banker agent to contact me about my real estate needs.
By clicking Contact I agree a Coldwell Banker Agent may contact me by phone or text message including by automated means and prerecorded messages about real estate services, and that I can access real estate services without providing my phone number. I acknowledge that I have read and agree to the Terms of Use and Privacy Notice.