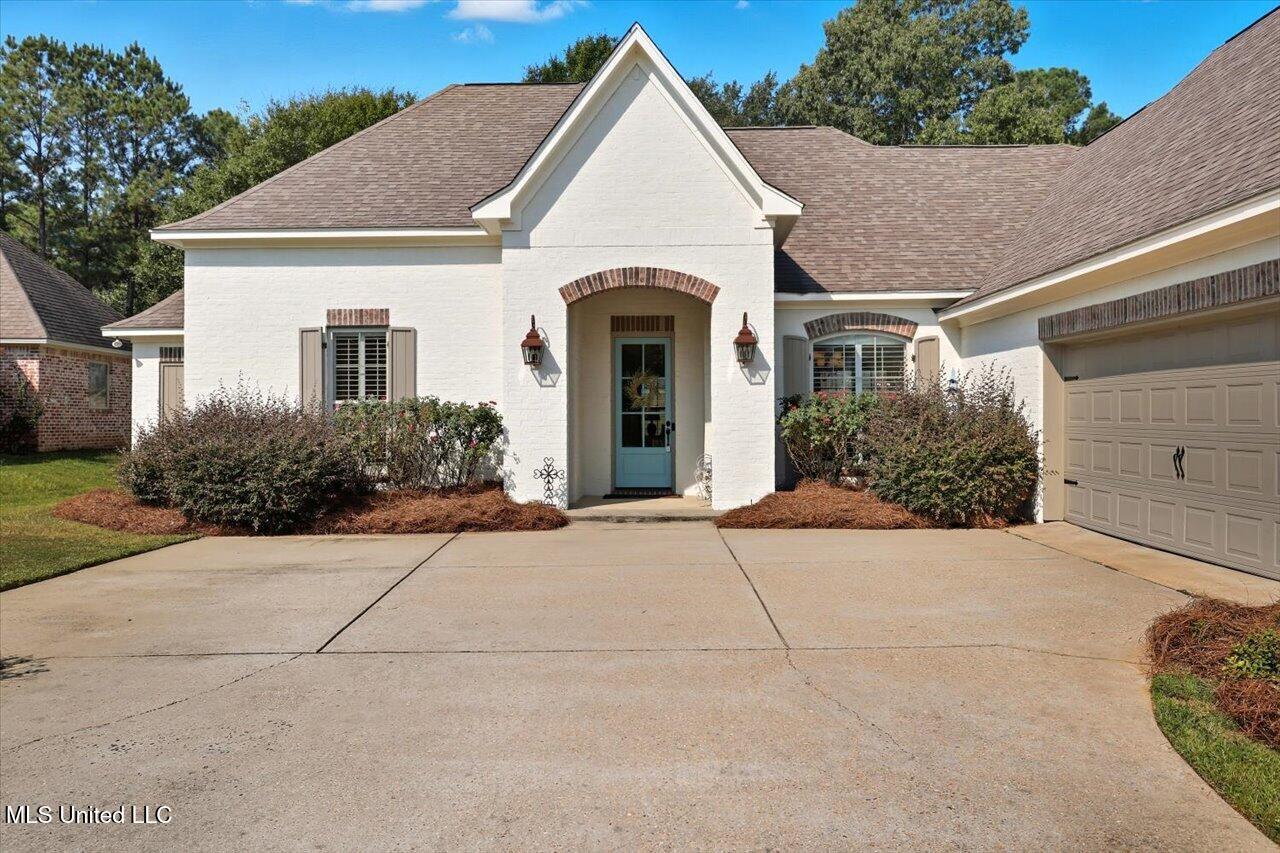


513 Devereaux Drive, Brandon, MS 39042
$519,900
4
Beds
3
Baths
2,809
Sq Ft
Single Family
Active
Listed by
Hartley Havard
Havard Real Estate Group, LLC.
601-340-9656
Last updated:
September 19, 2025, 12:45 AM
MLS#
4126140
Source:
MS UNITED
About This Home
Home Facts
Single Family
3 Baths
4 Bedrooms
Built in 2017
Price Summary
519,900
$185 per Sq. Ft.
MLS #:
4126140
Last Updated:
September 19, 2025, 12:45 AM
Added:
1 day(s) ago
Rooms & Interior
Bedrooms
Total Bedrooms:
4
Bathrooms
Total Bathrooms:
3
Full Bathrooms:
3
Interior
Living Area:
2,809 Sq. Ft.
Structure
Structure
Architectural Style:
Traditional
Building Area:
2,809 Sq. Ft.
Year Built:
2017
Lot
Lot Size (Sq. Ft):
16,988
Finances & Disclosures
Price:
$519,900
Price per Sq. Ft:
$185 per Sq. Ft.
Contact an Agent
Yes, I would like more information from Coldwell Banker. Please use and/or share my information with a Coldwell Banker agent to contact me about my real estate needs.
By clicking Contact I agree a Coldwell Banker Agent may contact me by phone or text message including by automated means and prerecorded messages about real estate services, and that I can access real estate services without providing my phone number. I acknowledge that I have read and agree to the Terms of Use and Privacy Notice.
Contact an Agent
Yes, I would like more information from Coldwell Banker. Please use and/or share my information with a Coldwell Banker agent to contact me about my real estate needs.
By clicking Contact I agree a Coldwell Banker Agent may contact me by phone or text message including by automated means and prerecorded messages about real estate services, and that I can access real estate services without providing my phone number. I acknowledge that I have read and agree to the Terms of Use and Privacy Notice.