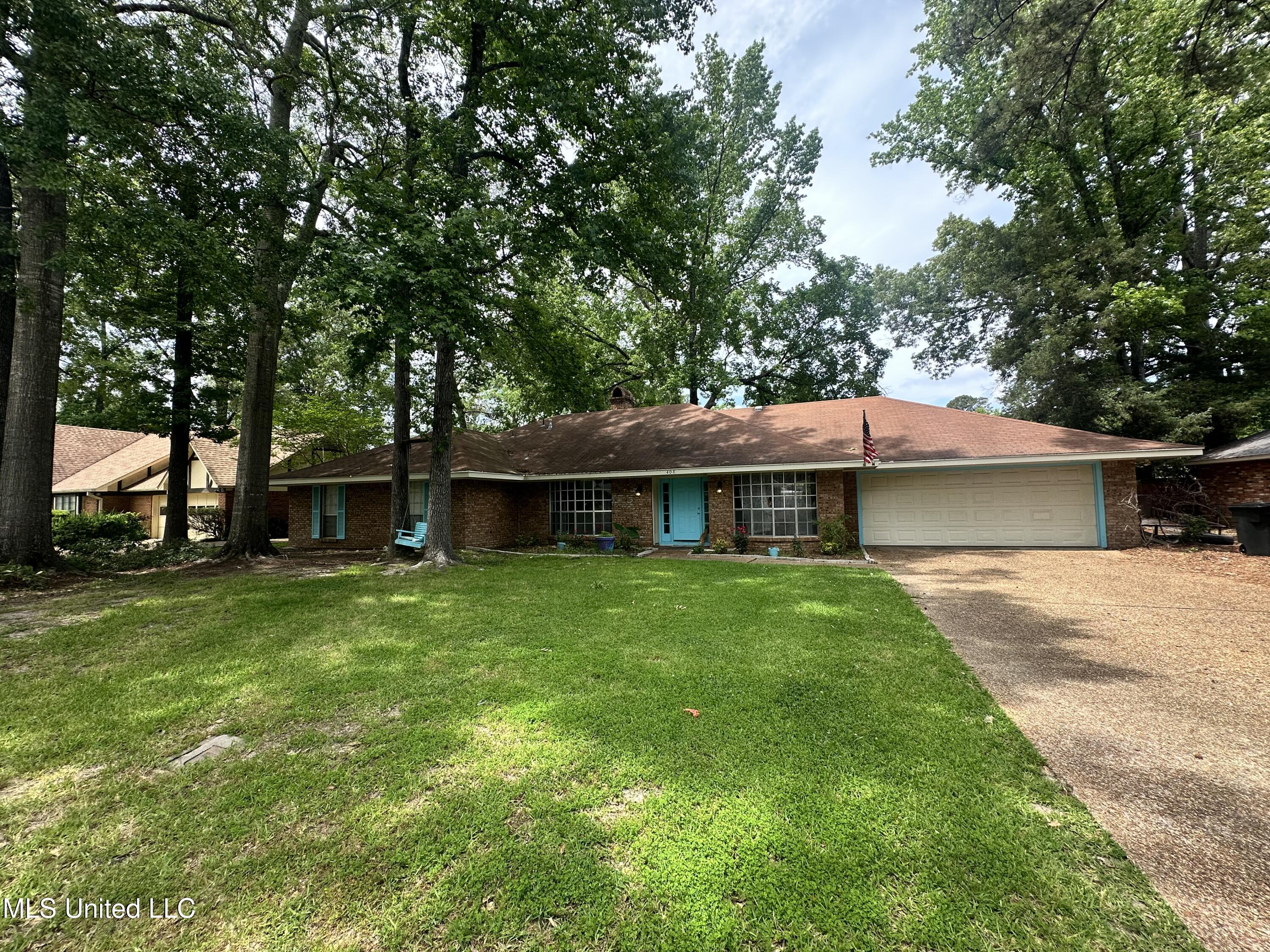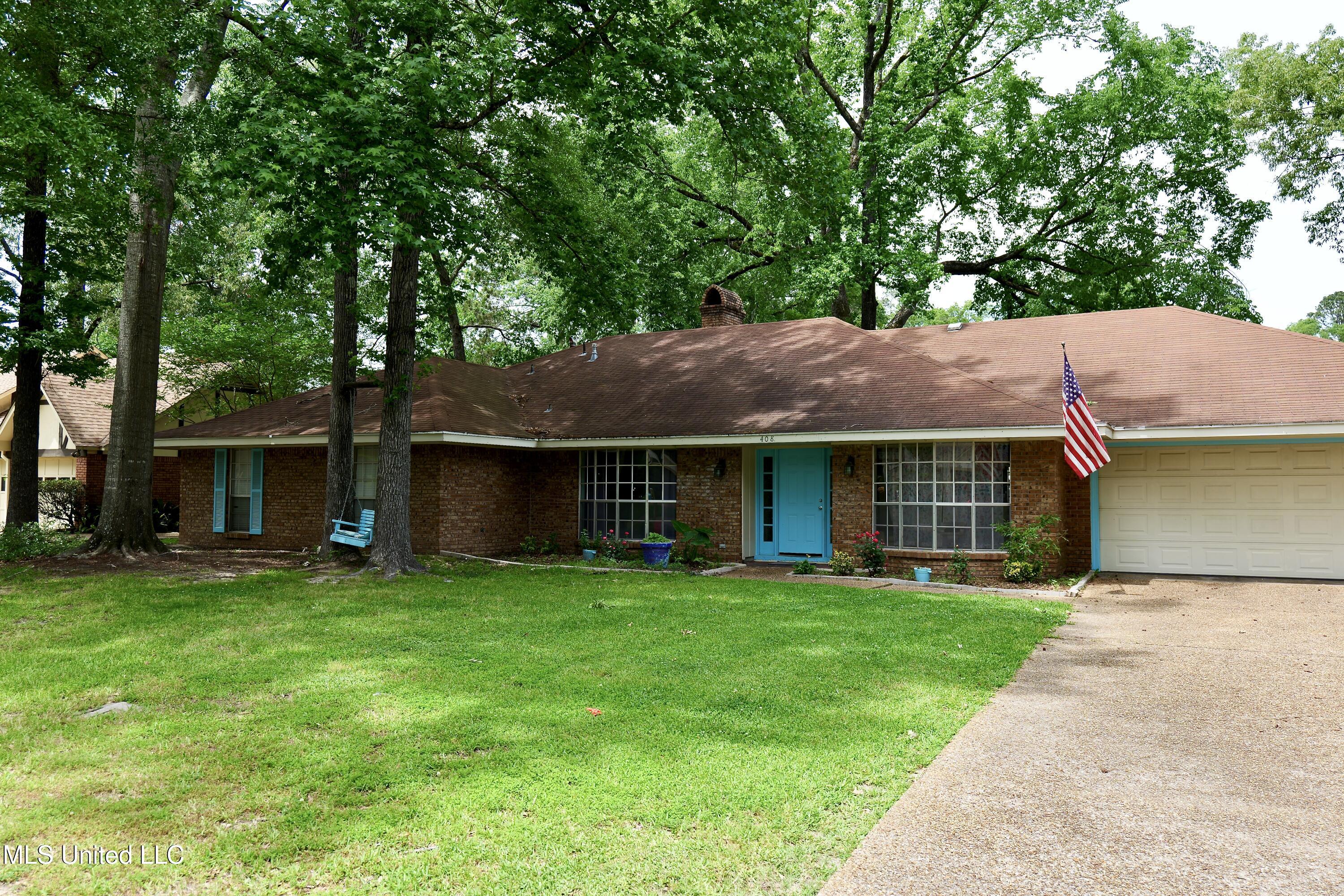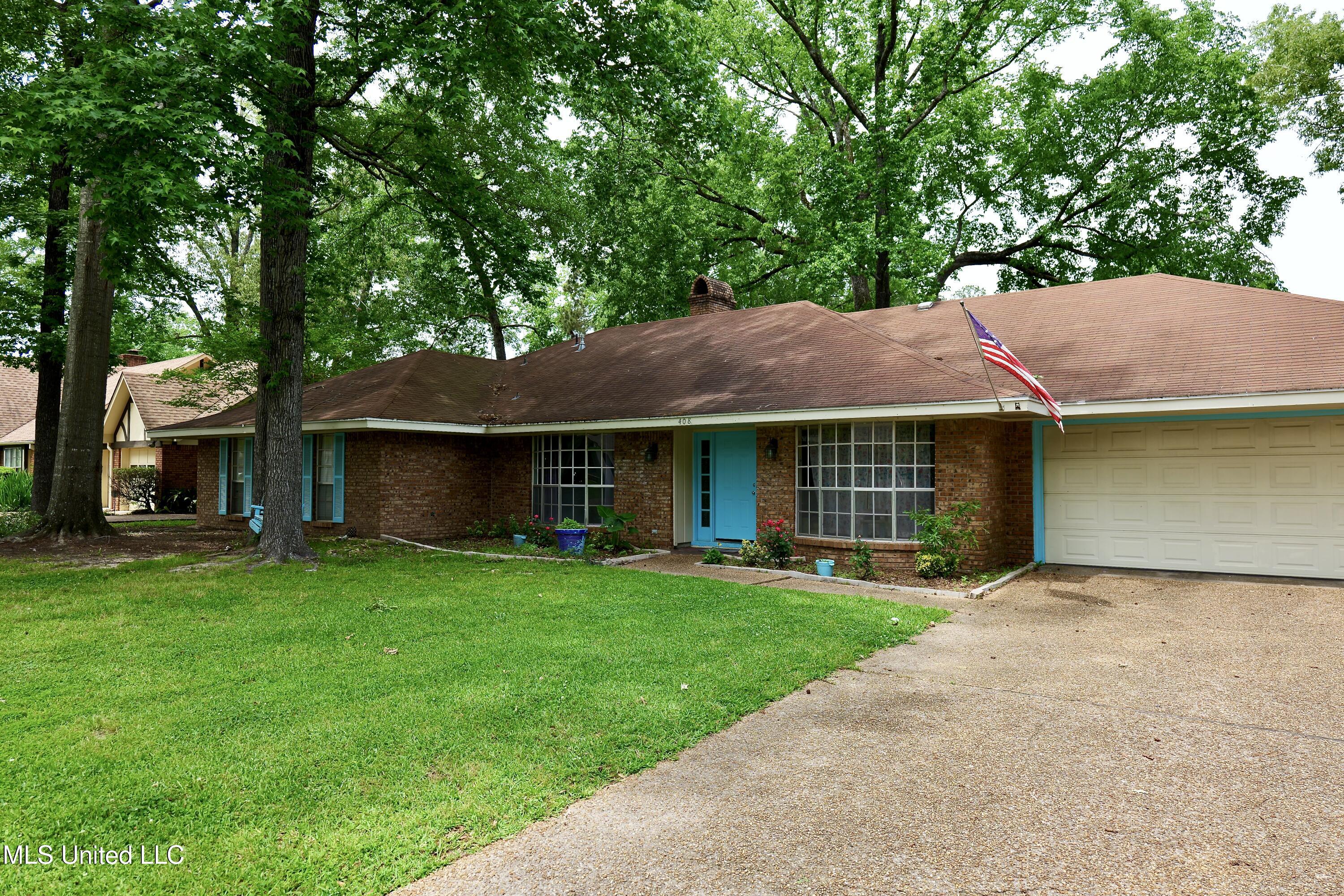


408 Millrun Road, Brandon, MS 39047
$349,900
4
Beds
3
Baths
3,363
Sq Ft
Single Family
Active
Listed by
Ryan Ainsworth
Three Rivers Real Estate
601-303-7653
Last updated:
May 2, 2025, 05:38 PM
MLS#
4111839
Source:
MS UNITED
About This Home
Home Facts
Single Family
3 Baths
4 Bedrooms
Built in 1977
Price Summary
349,900
$104 per Sq. Ft.
MLS #:
4111839
Last Updated:
May 2, 2025, 05:38 PM
Added:
1 day(s) ago
Rooms & Interior
Bedrooms
Total Bedrooms:
4
Bathrooms
Total Bathrooms:
3
Full Bathrooms:
3
Interior
Living Area:
3,363 Sq. Ft.
Structure
Structure
Architectural Style:
Traditional
Building Area:
3,363 Sq. Ft.
Year Built:
1977
Lot
Lot Size (Sq. Ft):
10,890
Finances & Disclosures
Price:
$349,900
Price per Sq. Ft:
$104 per Sq. Ft.
Contact an Agent
Yes, I would like more information from Coldwell Banker. Please use and/or share my information with a Coldwell Banker agent to contact me about my real estate needs.
By clicking Contact I agree a Coldwell Banker Agent may contact me by phone or text message including by automated means and prerecorded messages about real estate services, and that I can access real estate services without providing my phone number. I acknowledge that I have read and agree to the Terms of Use and Privacy Notice.
Contact an Agent
Yes, I would like more information from Coldwell Banker. Please use and/or share my information with a Coldwell Banker agent to contact me about my real estate needs.
By clicking Contact I agree a Coldwell Banker Agent may contact me by phone or text message including by automated means and prerecorded messages about real estate services, and that I can access real estate services without providing my phone number. I acknowledge that I have read and agree to the Terms of Use and Privacy Notice.