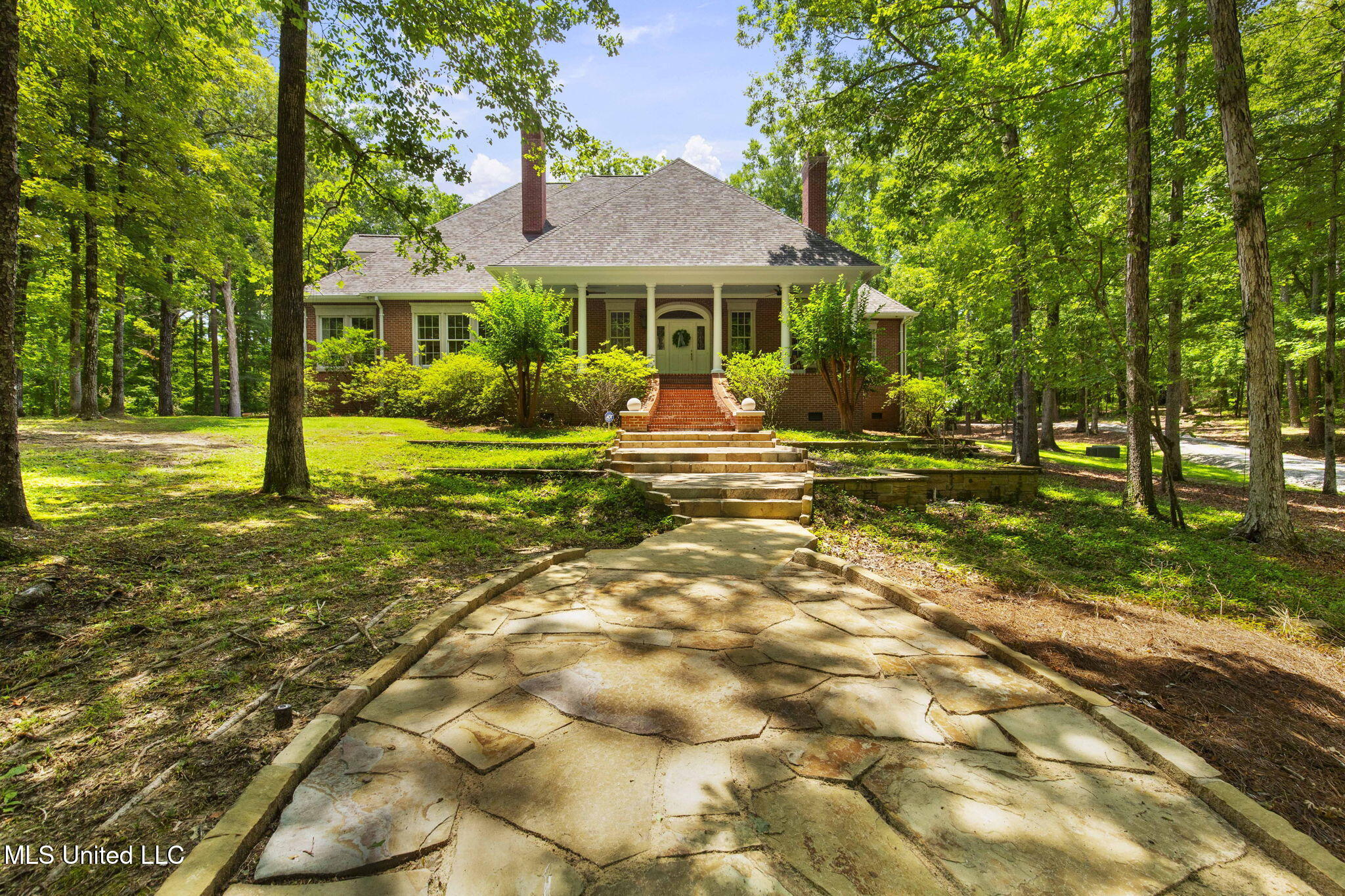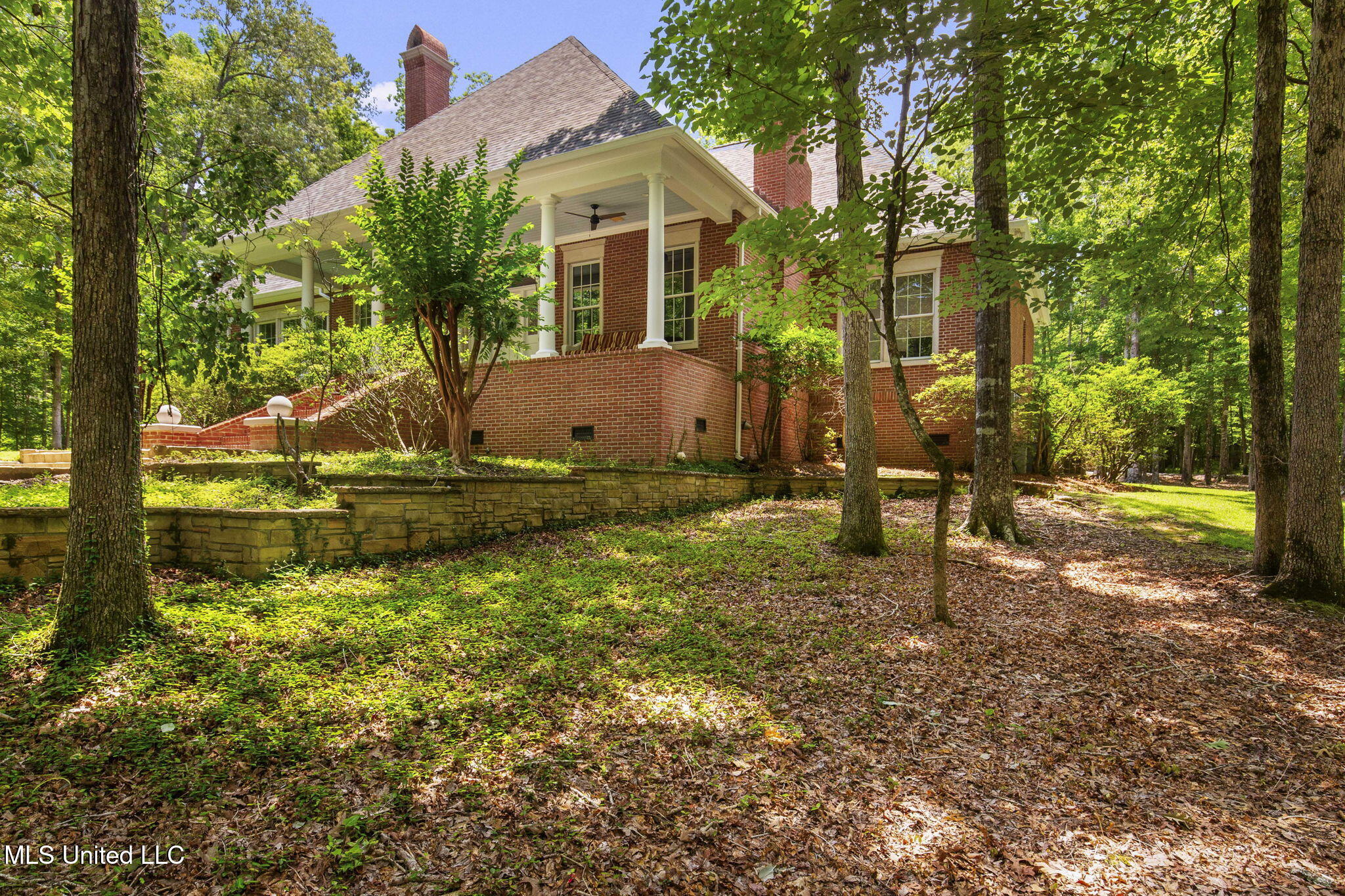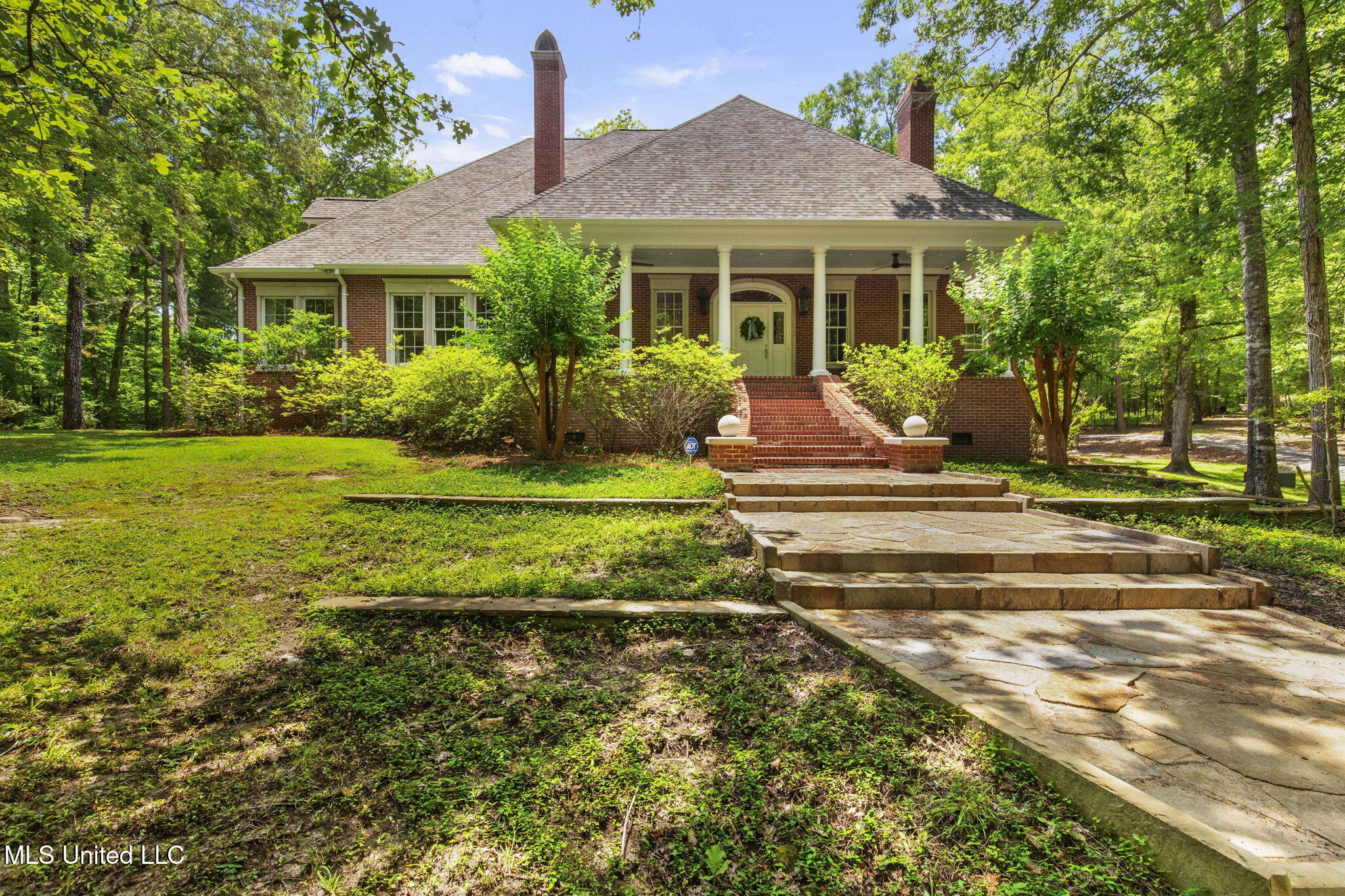


169 Pine Hill Drive, Brandon, MS 39047
$1,350,000
4
Beds
4
Baths
5,984
Sq Ft
Single Family
Active
Listed by
Camille Ferriss
Camille Ferriss And Company
601-624-8153
Last updated:
June 15, 2025, 04:38 AM
MLS#
4116345
Source:
MS UNITED
About This Home
Home Facts
Single Family
4 Baths
4 Bedrooms
Built in 1994
Price Summary
1,350,000
$225 per Sq. Ft.
MLS #:
4116345
Last Updated:
June 15, 2025, 04:38 AM
Added:
3 day(s) ago
Rooms & Interior
Bedrooms
Total Bedrooms:
4
Bathrooms
Total Bathrooms:
4
Full Bathrooms:
4
Interior
Living Area:
5,984 Sq. Ft.
Structure
Structure
Architectural Style:
Traditional
Building Area:
5,984 Sq. Ft.
Year Built:
1994
Lot
Lot Size (Sq. Ft):
566,280
Finances & Disclosures
Price:
$1,350,000
Price per Sq. Ft:
$225 per Sq. Ft.
Contact an Agent
Yes, I would like more information from Coldwell Banker. Please use and/or share my information with a Coldwell Banker agent to contact me about my real estate needs.
By clicking Contact I agree a Coldwell Banker Agent may contact me by phone or text message including by automated means and prerecorded messages about real estate services, and that I can access real estate services without providing my phone number. I acknowledge that I have read and agree to the Terms of Use and Privacy Notice.
Contact an Agent
Yes, I would like more information from Coldwell Banker. Please use and/or share my information with a Coldwell Banker agent to contact me about my real estate needs.
By clicking Contact I agree a Coldwell Banker Agent may contact me by phone or text message including by automated means and prerecorded messages about real estate services, and that I can access real estate services without providing my phone number. I acknowledge that I have read and agree to the Terms of Use and Privacy Notice.