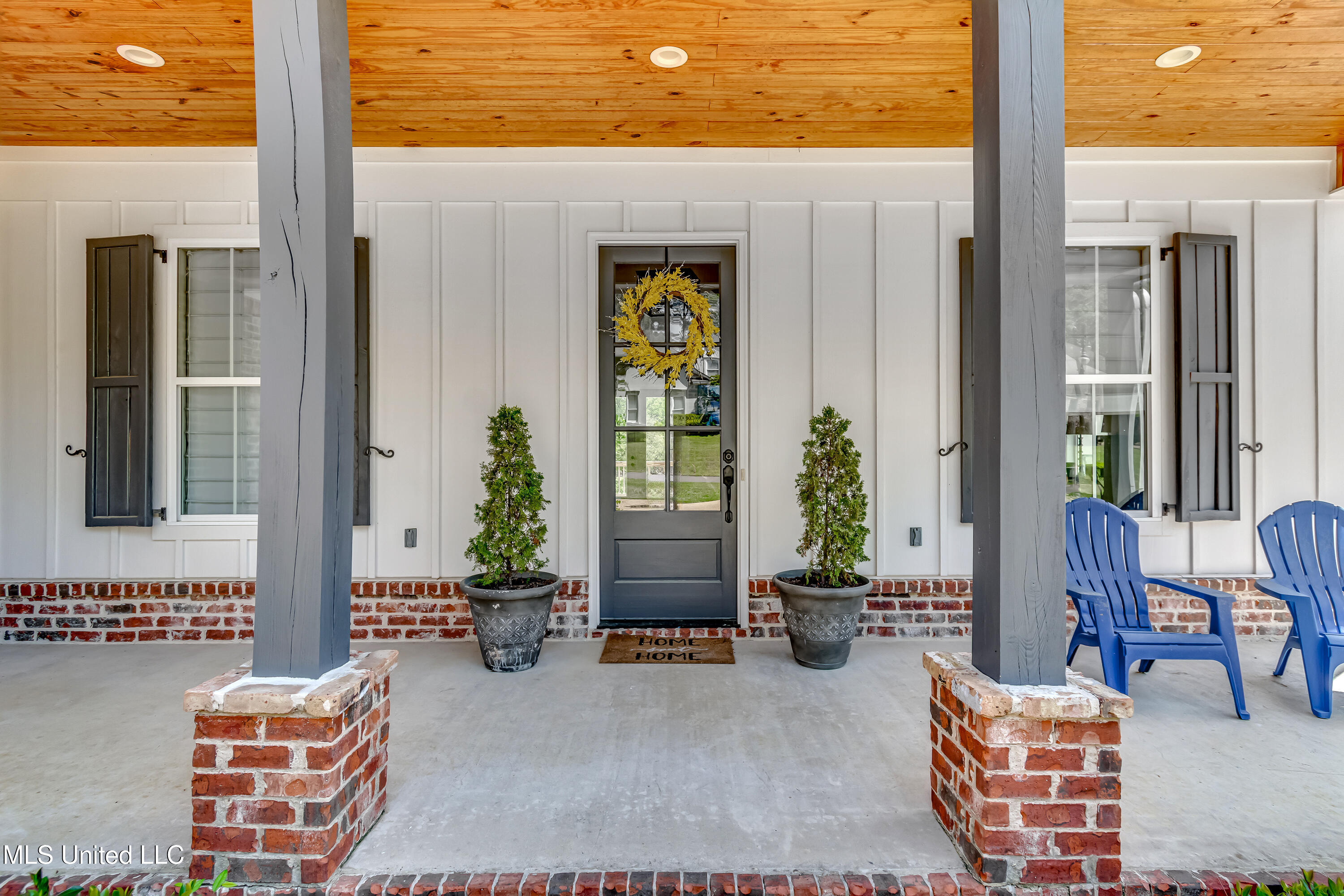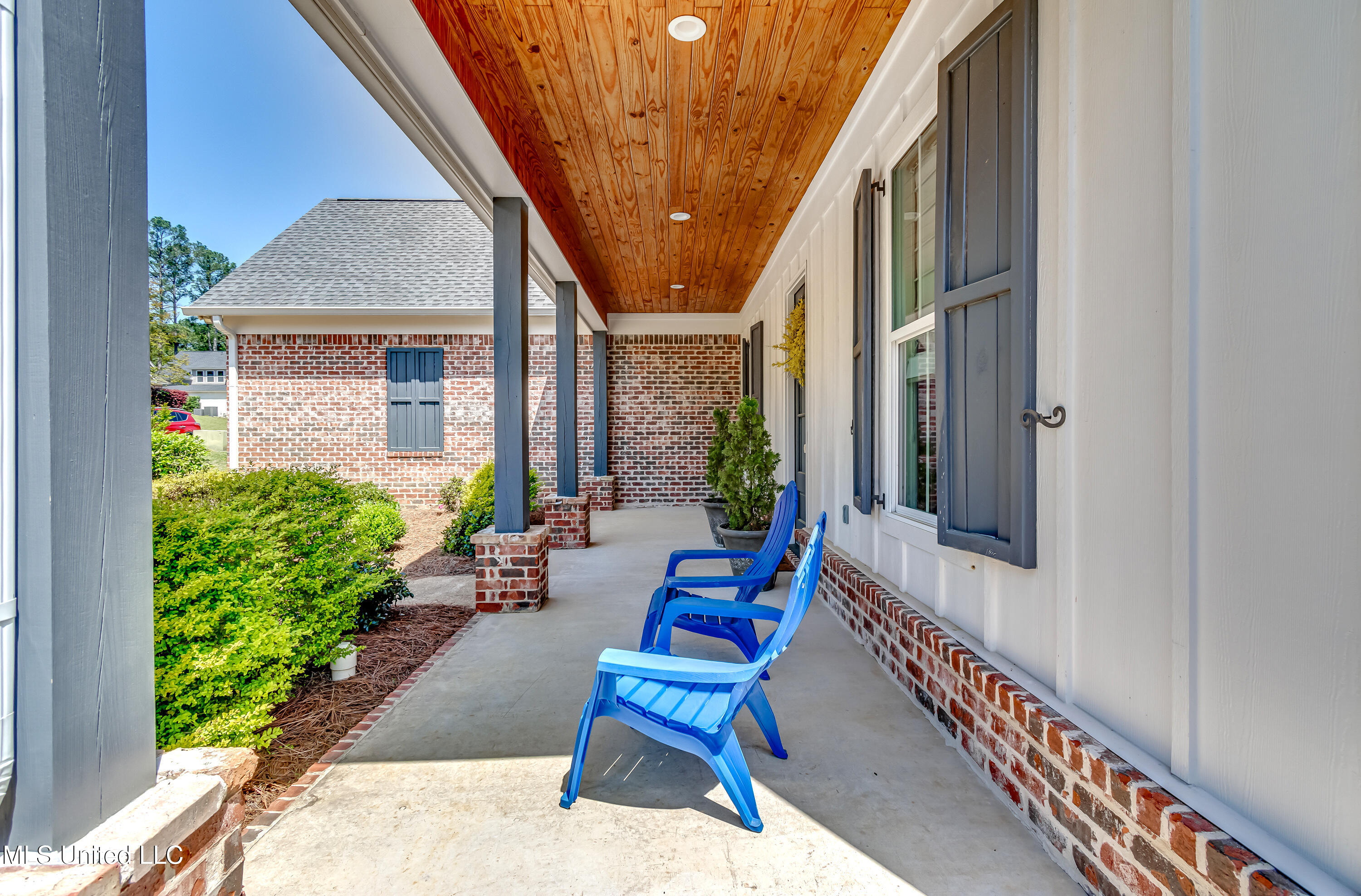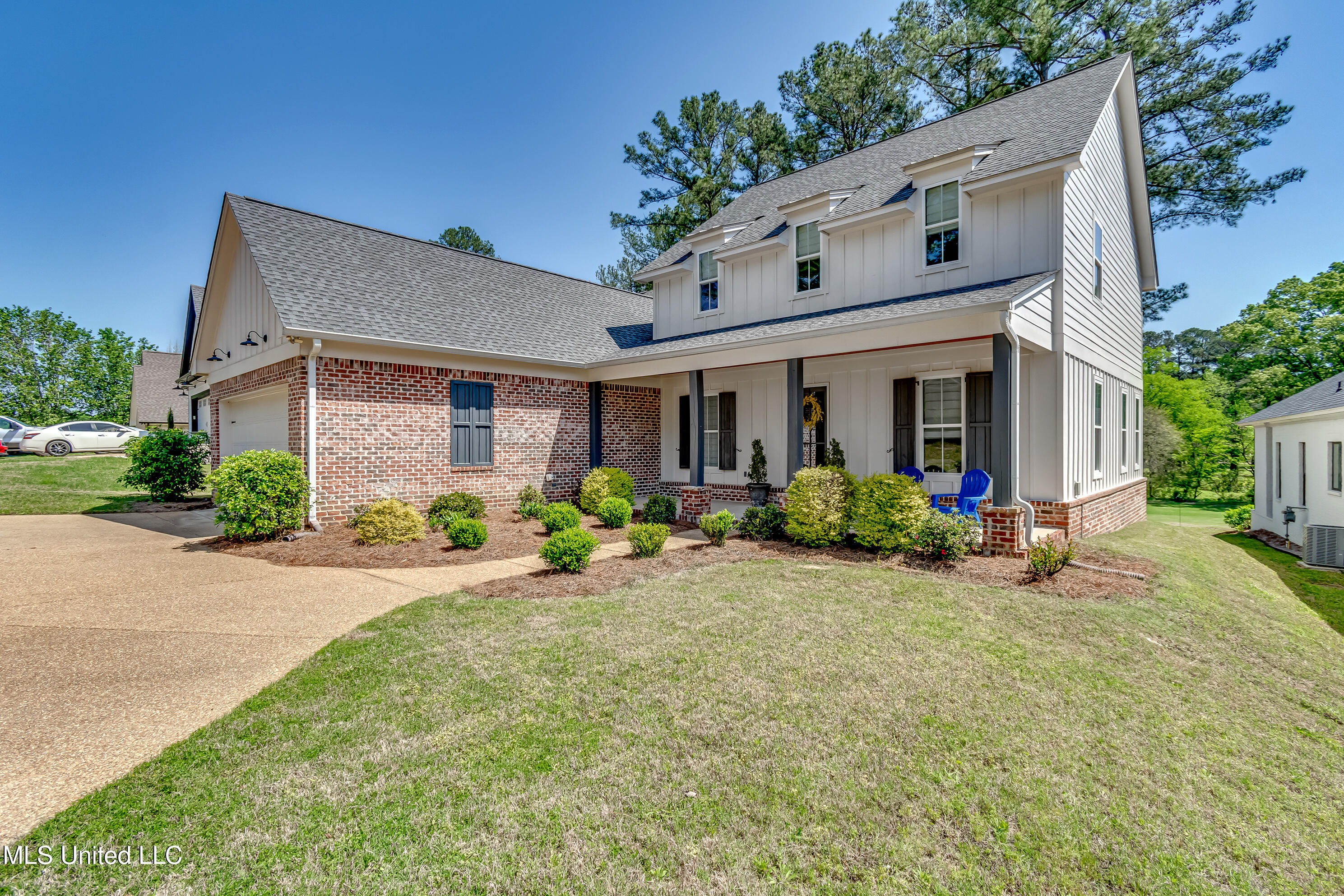150 Pine Ridge Circle, Brandon, MS 39047
$514,888
5
Beds
4
Baths
3,251
Sq Ft
Single Family
Active
Listed by
Austin Prowant
Southern Homes Real Estate
601-438-4663
Last updated:
April 29, 2025, 02:44 PM
MLS#
4111049
Source:
MS UNITED
About This Home
Home Facts
Single Family
4 Baths
5 Bedrooms
Built in 2019
Price Summary
514,888
$158 per Sq. Ft.
MLS #:
4111049
Last Updated:
April 29, 2025, 02:44 PM
Added:
9 day(s) ago
Rooms & Interior
Bedrooms
Total Bedrooms:
5
Bathrooms
Total Bathrooms:
4
Full Bathrooms:
4
Interior
Living Area:
3,251 Sq. Ft.
Structure
Structure
Architectural Style:
French Acadian
Building Area:
3,251 Sq. Ft.
Year Built:
2019
Lot
Lot Size (Sq. Ft):
9,147
Finances & Disclosures
Price:
$514,888
Price per Sq. Ft:
$158 per Sq. Ft.
Contact an Agent
Yes, I would like more information from Coldwell Banker. Please use and/or share my information with a Coldwell Banker agent to contact me about my real estate needs.
By clicking Contact I agree a Coldwell Banker Agent may contact me by phone or text message including by automated means and prerecorded messages about real estate services, and that I can access real estate services without providing my phone number. I acknowledge that I have read and agree to the Terms of Use and Privacy Notice.
Contact an Agent
Yes, I would like more information from Coldwell Banker. Please use and/or share my information with a Coldwell Banker agent to contact me about my real estate needs.
By clicking Contact I agree a Coldwell Banker Agent may contact me by phone or text message including by automated means and prerecorded messages about real estate services, and that I can access real estate services without providing my phone number. I acknowledge that I have read and agree to the Terms of Use and Privacy Notice.


