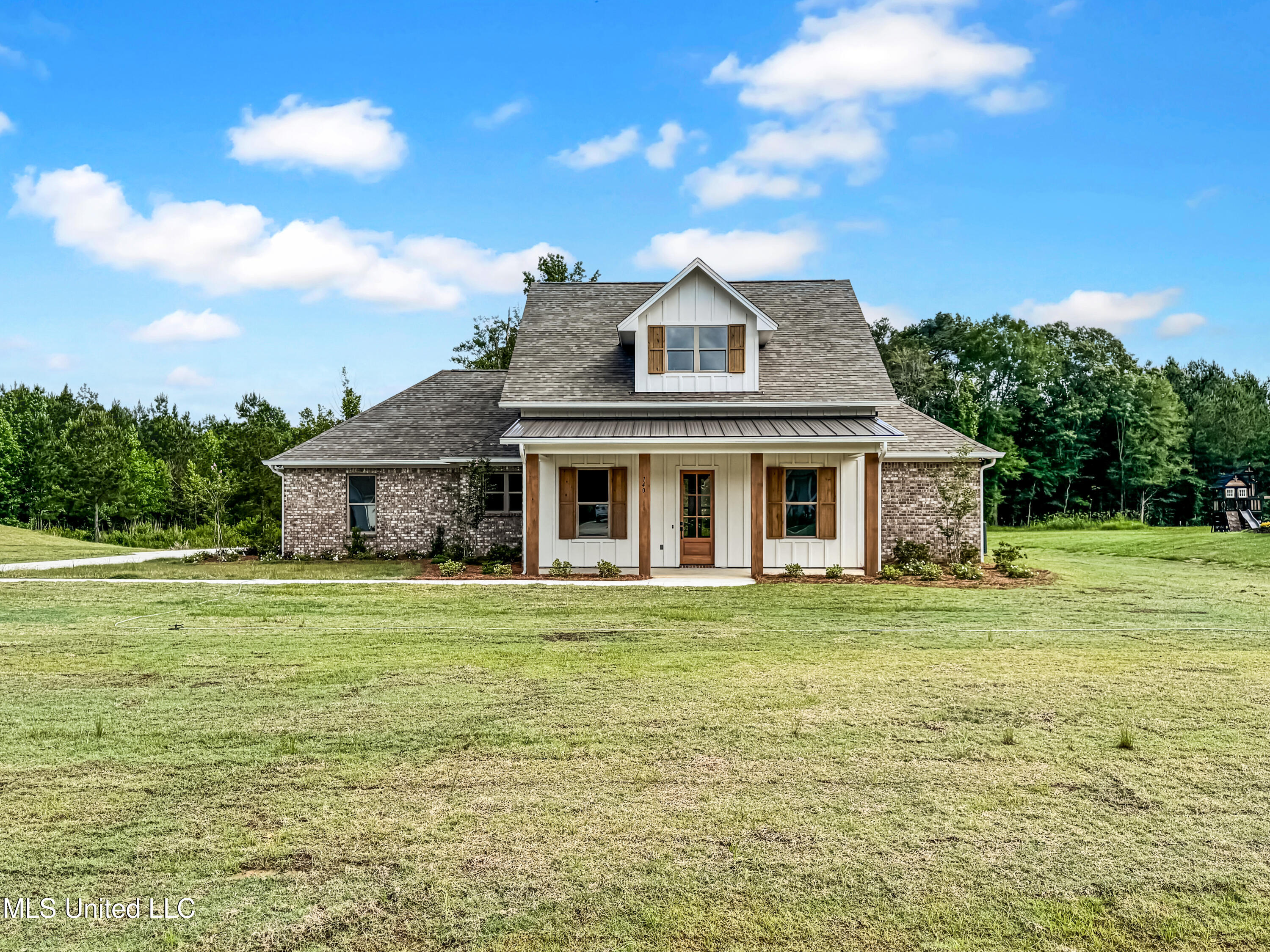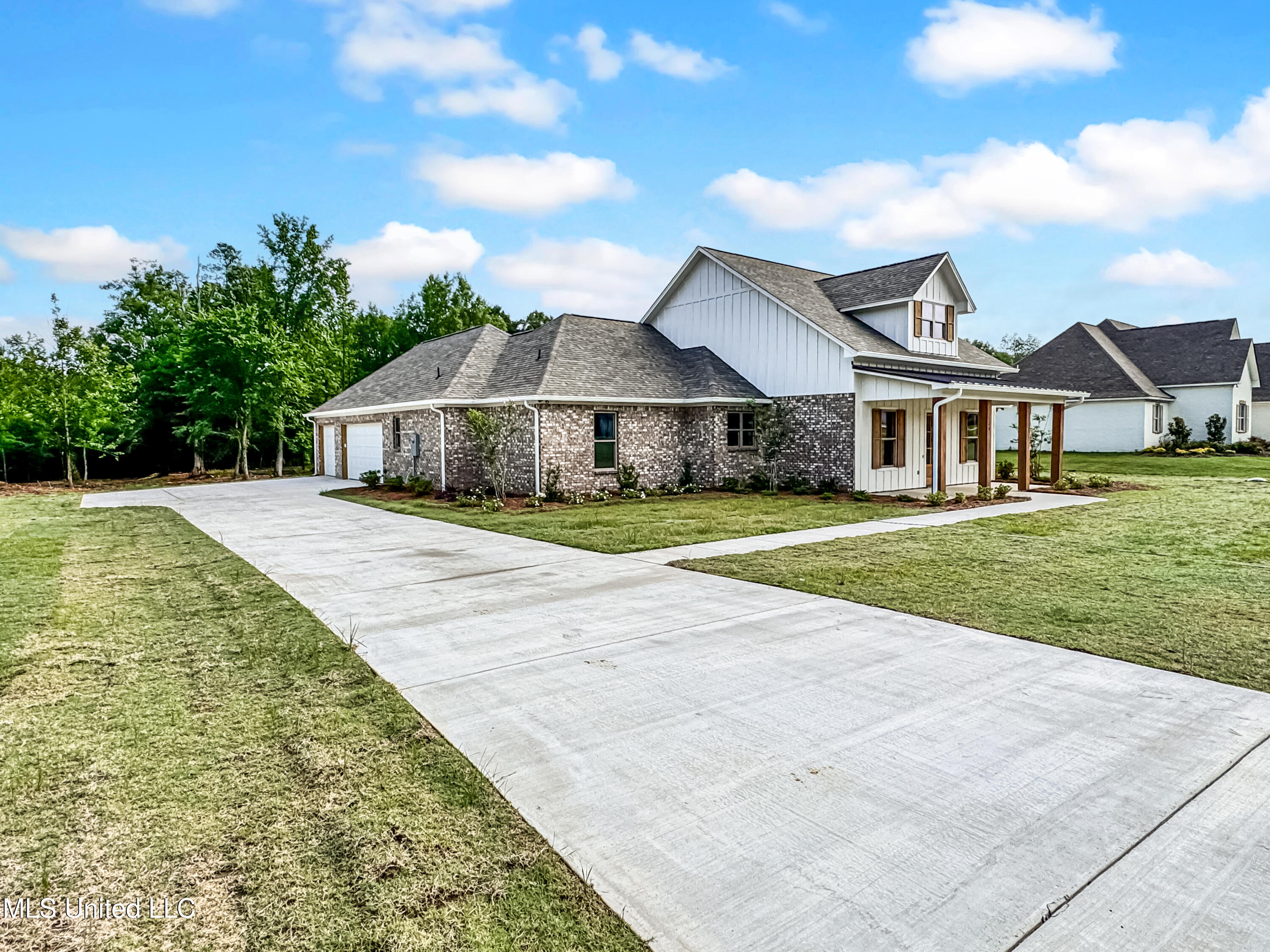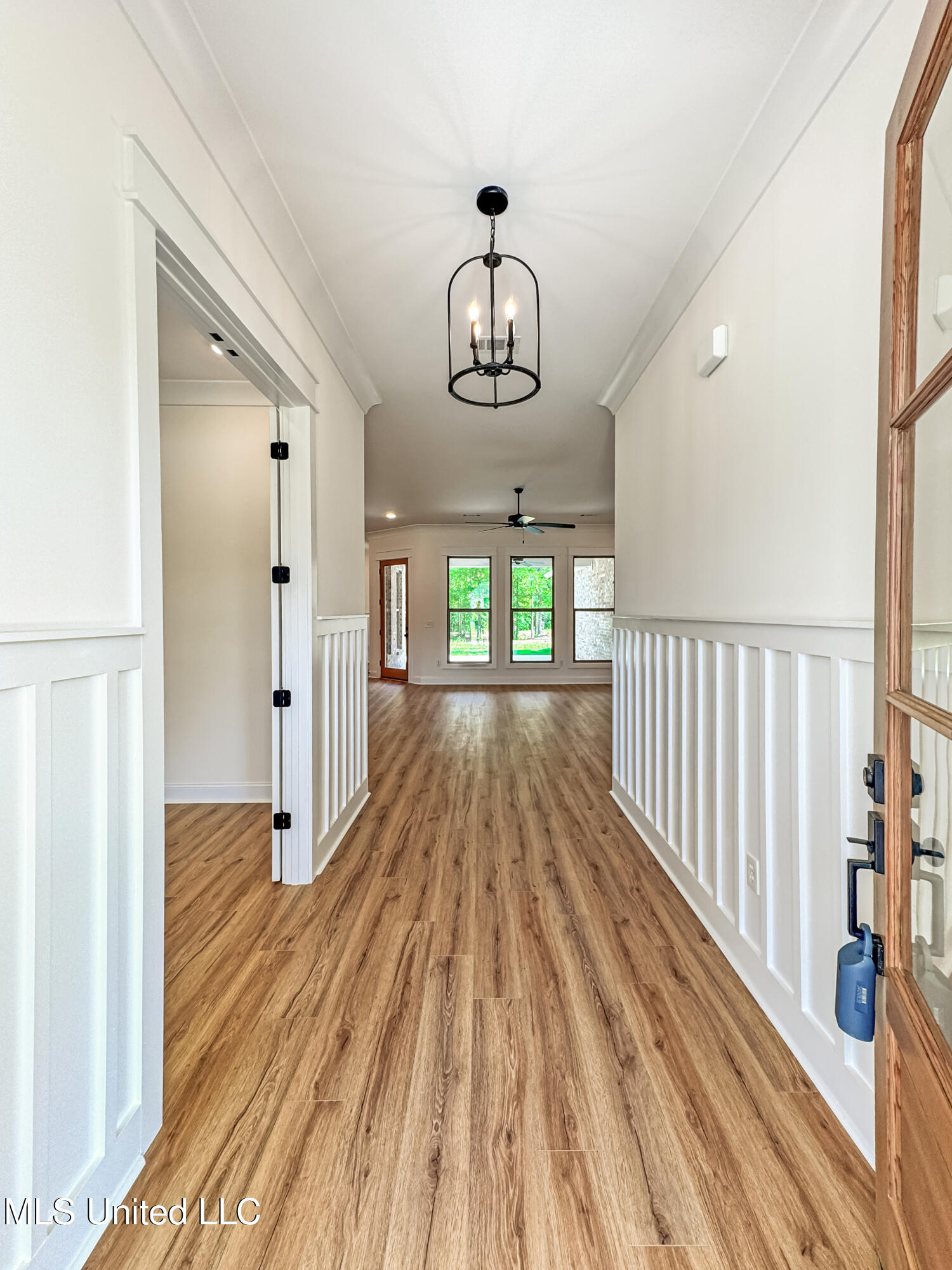


140 Kathryn Drive, Brandon, MS 39042
$569,000
4
Beds
3
Baths
2,822
Sq Ft
Single Family
Active
Listed by
Derek Havard
Havard Real Estate Group, LLC.
601-340-9656
Last updated:
June 7, 2025, 03:02 PM
MLS#
4114689
Source:
MS UNITED
About This Home
Home Facts
Single Family
3 Baths
4 Bedrooms
Built in 2025
Price Summary
569,000
$201 per Sq. Ft.
MLS #:
4114689
Last Updated:
June 7, 2025, 03:02 PM
Added:
10 day(s) ago
Rooms & Interior
Bedrooms
Total Bedrooms:
4
Bathrooms
Total Bathrooms:
3
Full Bathrooms:
3
Interior
Living Area:
2,822 Sq. Ft.
Structure
Structure
Building Area:
2,822 Sq. Ft.
Year Built:
2025
Lot
Lot Size (Sq. Ft):
54,014
Finances & Disclosures
Price:
$569,000
Price per Sq. Ft:
$201 per Sq. Ft.
Contact an Agent
Yes, I would like more information from Coldwell Banker. Please use and/or share my information with a Coldwell Banker agent to contact me about my real estate needs.
By clicking Contact I agree a Coldwell Banker Agent may contact me by phone or text message including by automated means and prerecorded messages about real estate services, and that I can access real estate services without providing my phone number. I acknowledge that I have read and agree to the Terms of Use and Privacy Notice.
Contact an Agent
Yes, I would like more information from Coldwell Banker. Please use and/or share my information with a Coldwell Banker agent to contact me about my real estate needs.
By clicking Contact I agree a Coldwell Banker Agent may contact me by phone or text message including by automated means and prerecorded messages about real estate services, and that I can access real estate services without providing my phone number. I acknowledge that I have read and agree to the Terms of Use and Privacy Notice.