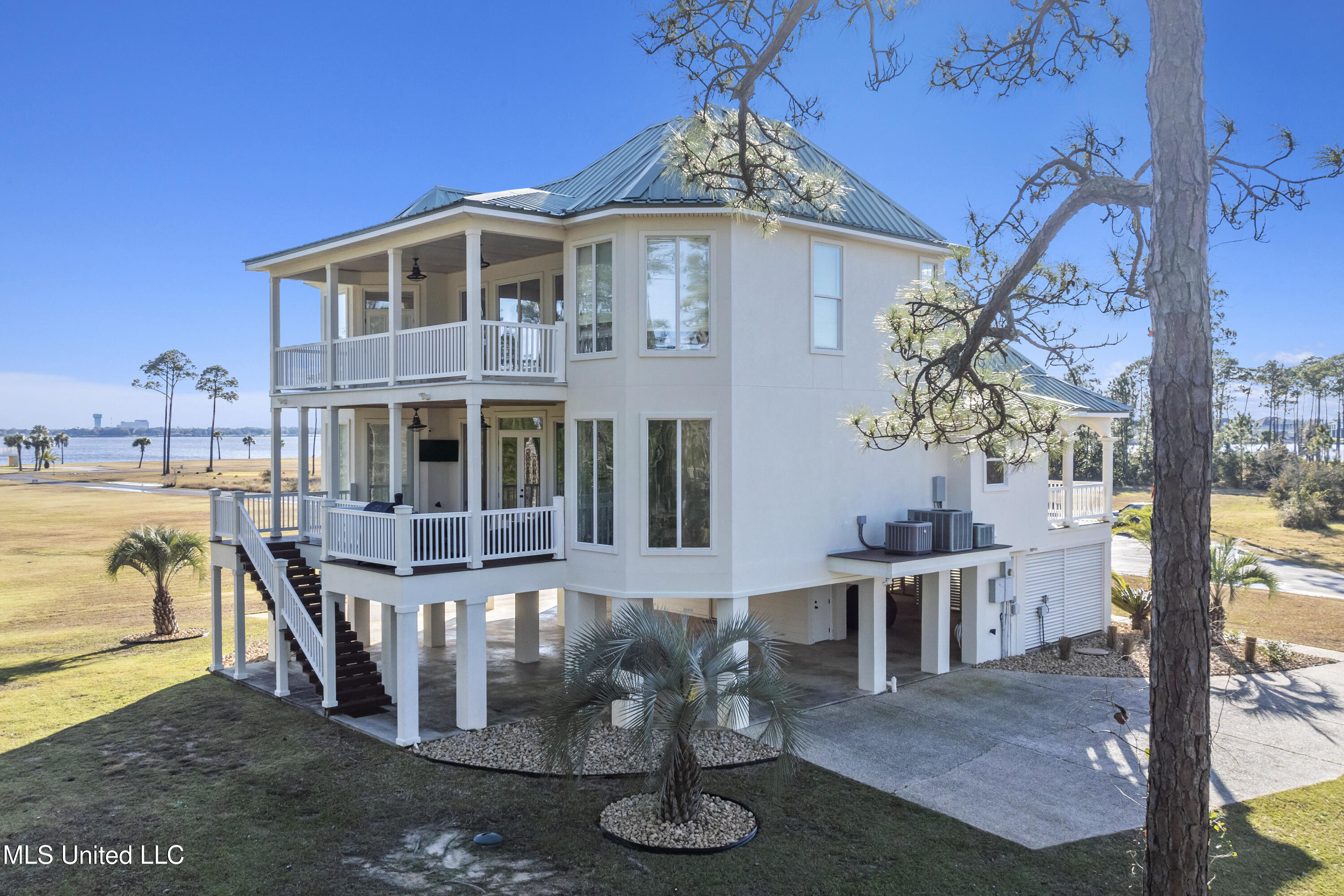


6100 Ascot Drive, Biloxi, MS 39532
$850,000
4
Beds
3
Baths
3,042
Sq Ft
Single Family
Active
Listed by
Travis Paige
Expect Realty
228-215-1861
Last updated:
May 4, 2025, 02:46 PM
MLS#
4112128
Source:
MS UNITED
About This Home
Home Facts
Single Family
3 Baths
4 Bedrooms
Built in 2008
Price Summary
850,000
$279 per Sq. Ft.
MLS #:
4112128
Last Updated:
May 4, 2025, 02:46 PM
Added:
13 day(s) ago
Rooms & Interior
Bedrooms
Total Bedrooms:
4
Bathrooms
Total Bathrooms:
3
Full Bathrooms:
3
Interior
Living Area:
3,042 Sq. Ft.
Structure
Structure
Building Area:
3,042 Sq. Ft.
Year Built:
2008
Lot
Lot Size (Sq. Ft):
17,859
Finances & Disclosures
Price:
$850,000
Price per Sq. Ft:
$279 per Sq. Ft.
Contact an Agent
Yes, I would like more information from Coldwell Banker. Please use and/or share my information with a Coldwell Banker agent to contact me about my real estate needs.
By clicking Contact I agree a Coldwell Banker Agent may contact me by phone or text message including by automated means and prerecorded messages about real estate services, and that I can access real estate services without providing my phone number. I acknowledge that I have read and agree to the Terms of Use and Privacy Notice.
Contact an Agent
Yes, I would like more information from Coldwell Banker. Please use and/or share my information with a Coldwell Banker agent to contact me about my real estate needs.
By clicking Contact I agree a Coldwell Banker Agent may contact me by phone or text message including by automated means and prerecorded messages about real estate services, and that I can access real estate services without providing my phone number. I acknowledge that I have read and agree to the Terms of Use and Privacy Notice.