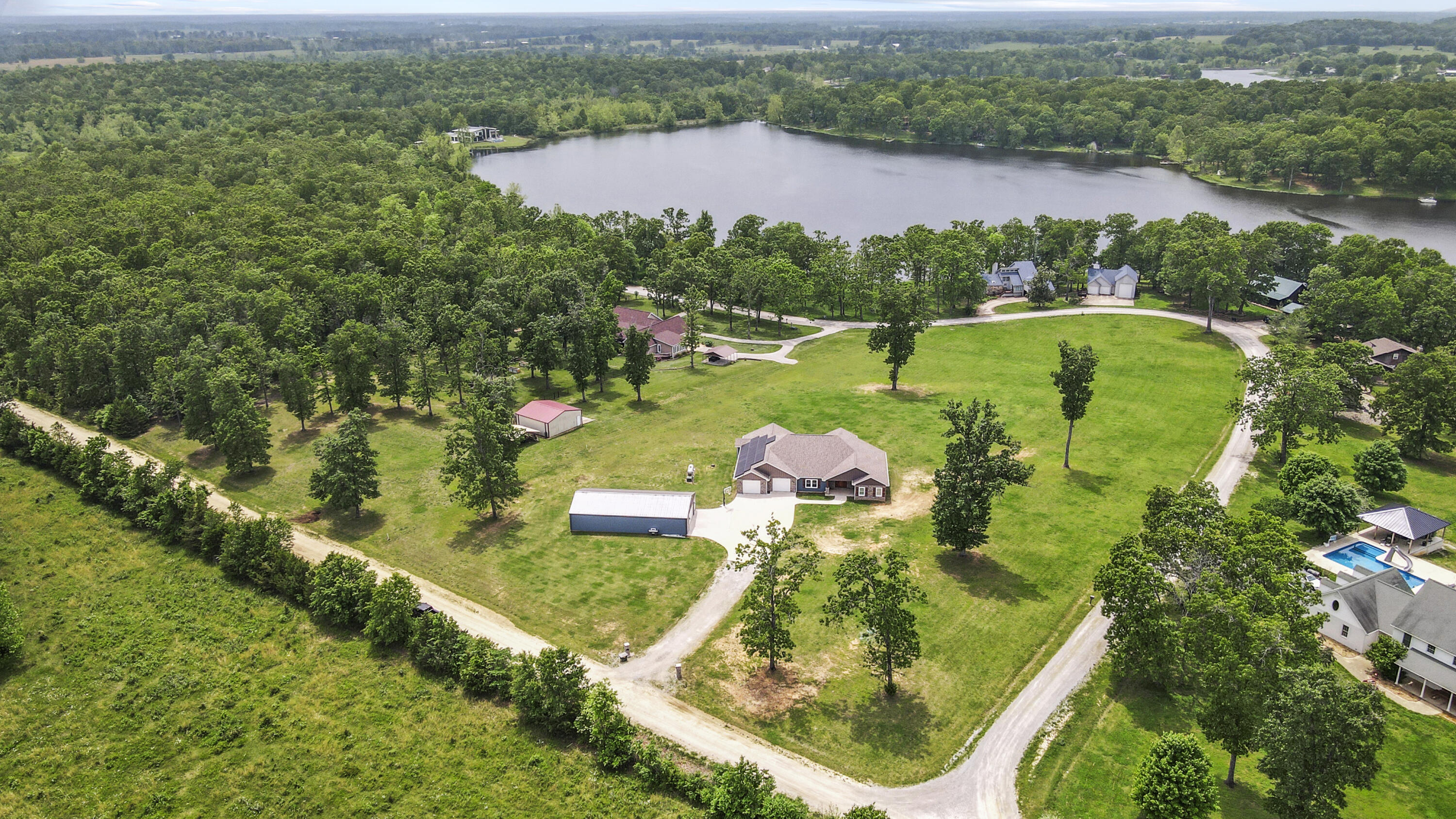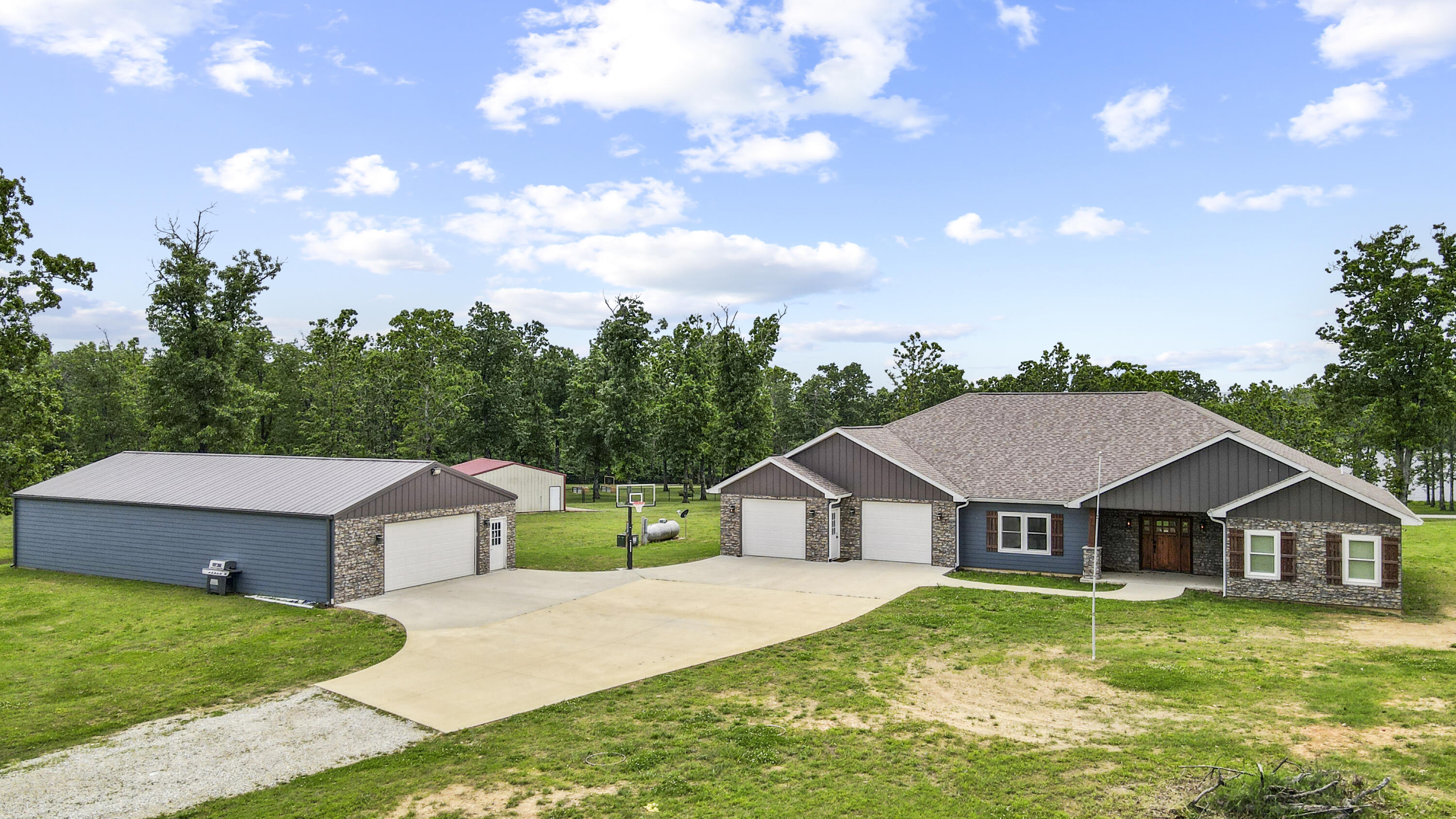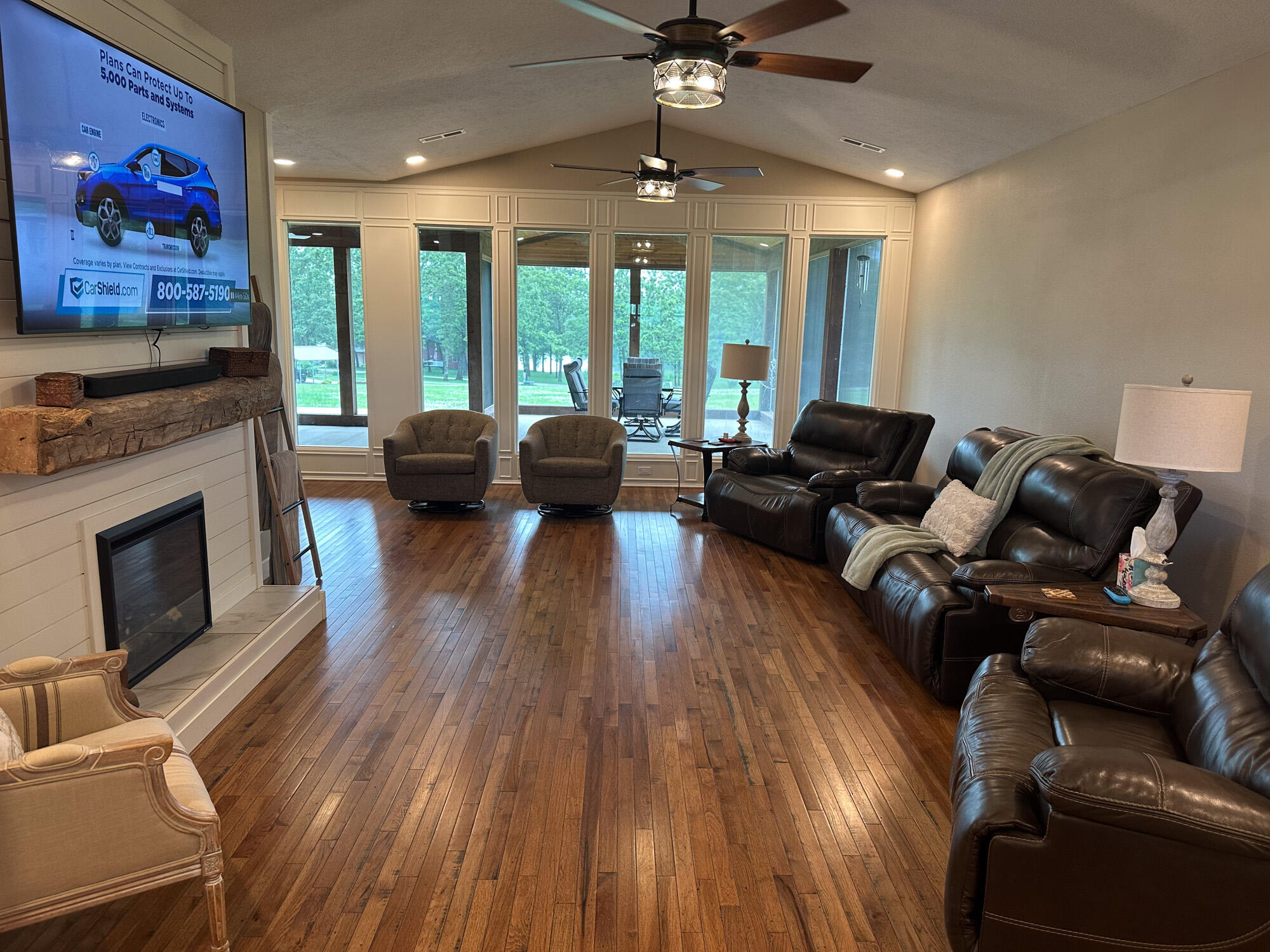


5714 Private Road 8072, West Plains, MO 65775
Active
Listed by
Terry Hackworth
37 North Realty - West Plains
417-258-8001
Last updated:
June 16, 2025, 03:23 PM
MLS#
60296799
Source:
MO GSBOR
About This Home
Home Facts
Single Family
2 Baths
3 Bedrooms
Built in 2022
Price Summary
650,000
$251 per Sq. Ft.
MLS #:
60296799
Last Updated:
June 16, 2025, 03:23 PM
Added:
7 day(s) ago
Rooms & Interior
Bedrooms
Total Bedrooms:
3
Bathrooms
Total Bathrooms:
2
Full Bathrooms:
2
Interior
Living Area:
2,588 Sq. Ft.
Structure
Structure
Architectural Style:
Ranch
Building Area:
2,588 Sq. Ft.
Year Built:
2022
Lot
Lot Size (Sq. Ft):
189,485
Finances & Disclosures
Price:
$650,000
Price per Sq. Ft:
$251 per Sq. Ft.
Contact an Agent
Yes, I would like more information from Coldwell Banker. Please use and/or share my information with a Coldwell Banker agent to contact me about my real estate needs.
By clicking Contact I agree a Coldwell Banker Agent may contact me by phone or text message including by automated means and prerecorded messages about real estate services, and that I can access real estate services without providing my phone number. I acknowledge that I have read and agree to the Terms of Use and Privacy Notice.
Contact an Agent
Yes, I would like more information from Coldwell Banker. Please use and/or share my information with a Coldwell Banker agent to contact me about my real estate needs.
By clicking Contact I agree a Coldwell Banker Agent may contact me by phone or text message including by automated means and prerecorded messages about real estate services, and that I can access real estate services without providing my phone number. I acknowledge that I have read and agree to the Terms of Use and Privacy Notice.