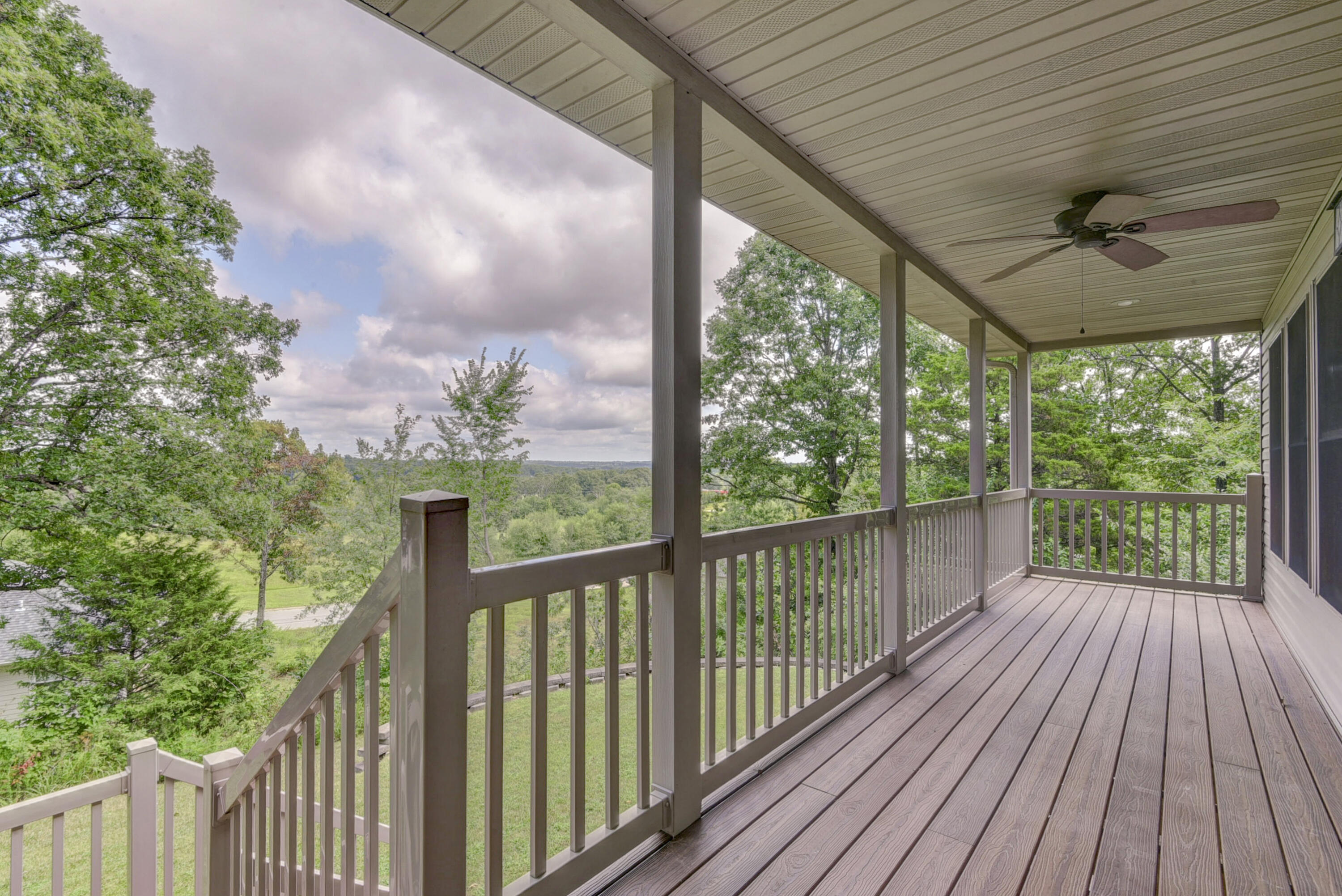


2032 Wild Turkey Trail, West Plains, MO 65775
$425,000
3
Beds
3
Baths
3,311
Sq Ft
Single Family
Active
Listed by
Linda Carter
Bill Blitch
Keller Williams Tri-Lakes - Wp
Keller Williams Tri-Lakes
417-336-4999
Last updated:
August 5, 2025, 03:38 PM
MLS#
60301142
Source:
MO GSBOR
About This Home
Home Facts
Single Family
3 Baths
3 Bedrooms
Built in 2007
Price Summary
425,000
$128 per Sq. Ft.
MLS #:
60301142
Last Updated:
August 5, 2025, 03:38 PM
Added:
4 day(s) ago
Rooms & Interior
Bedrooms
Total Bedrooms:
3
Bathrooms
Total Bathrooms:
3
Full Bathrooms:
3
Interior
Living Area:
3,311 Sq. Ft.
Structure
Structure
Architectural Style:
Contemporary
Building Area:
3,311 Sq. Ft.
Year Built:
2007
Lot
Lot Size (Sq. Ft):
10,890
Finances & Disclosures
Price:
$425,000
Price per Sq. Ft:
$128 per Sq. Ft.
Contact an Agent
Yes, I would like more information from Coldwell Banker. Please use and/or share my information with a Coldwell Banker agent to contact me about my real estate needs.
By clicking Contact I agree a Coldwell Banker Agent may contact me by phone or text message including by automated means and prerecorded messages about real estate services, and that I can access real estate services without providing my phone number. I acknowledge that I have read and agree to the Terms of Use and Privacy Notice.
Contact an Agent
Yes, I would like more information from Coldwell Banker. Please use and/or share my information with a Coldwell Banker agent to contact me about my real estate needs.
By clicking Contact I agree a Coldwell Banker Agent may contact me by phone or text message including by automated means and prerecorded messages about real estate services, and that I can access real estate services without providing my phone number. I acknowledge that I have read and agree to the Terms of Use and Privacy Notice.