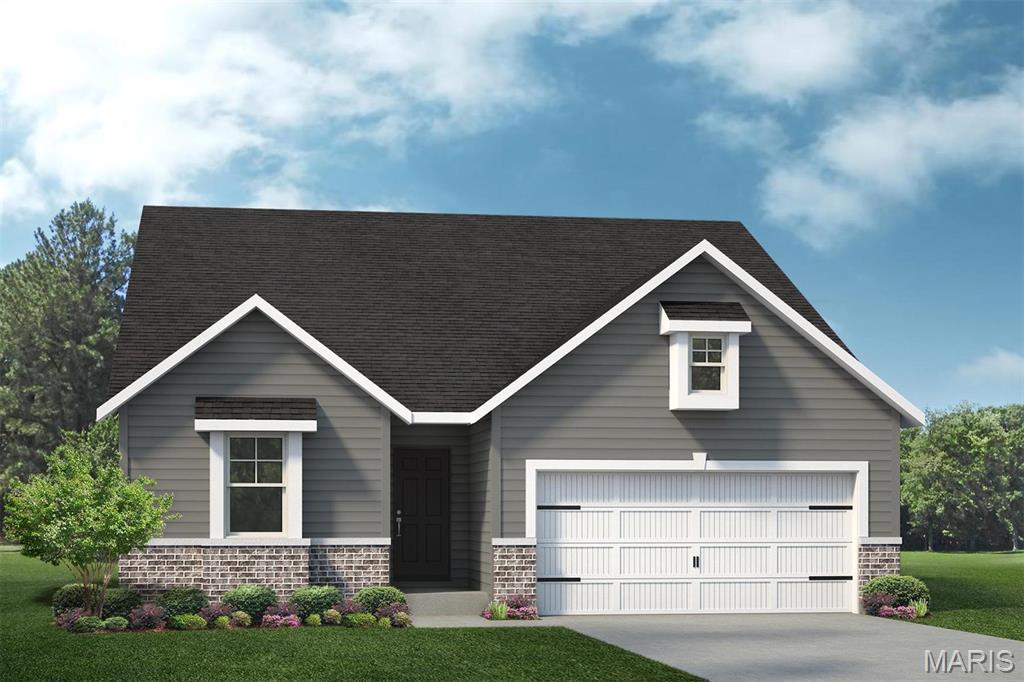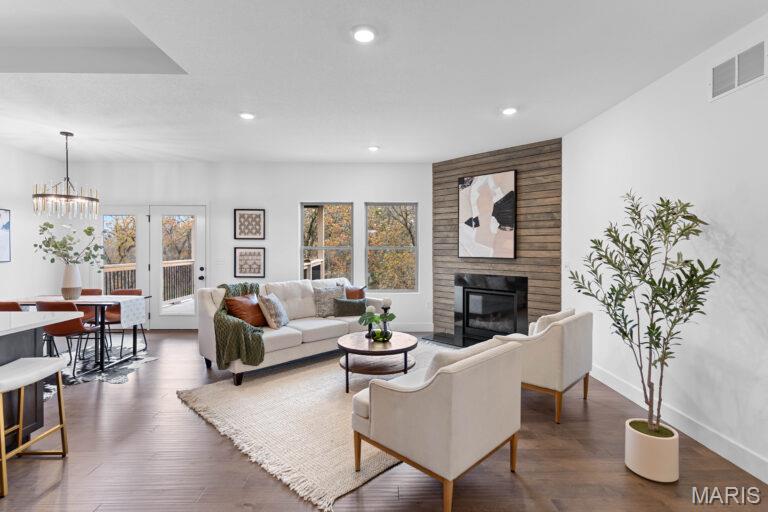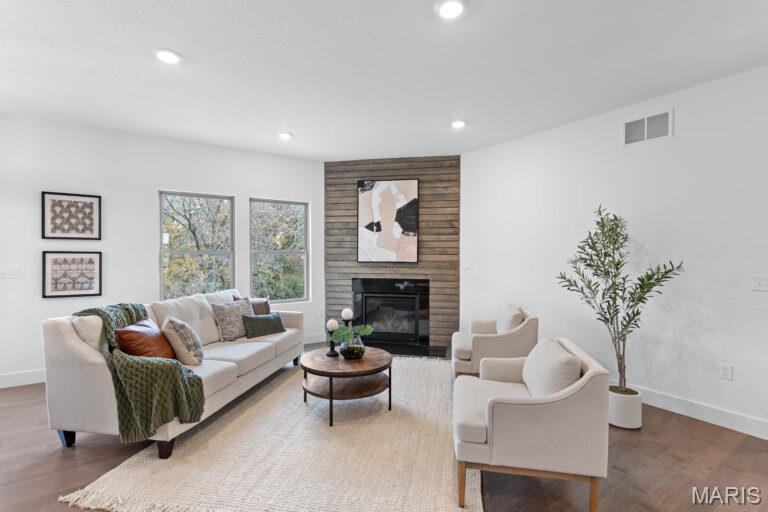


New Build Caldwell "b" @sutton Farms, Wentzville, MO 63366
$364,000
3
Beds
2
Baths
1,655
Sq Ft
Single Family
Active
Listed by
Michael Price
Lombardo Homes Of St. Louis, LLC.
Last updated:
November 6, 2025, 04:41 PM
MLS#
25073559
Source:
MO MARIS
About This Home
Home Facts
Single Family
2 Baths
3 Bedrooms
Price Summary
364,000
$219 per Sq. Ft.
MLS #:
25073559
Last Updated:
November 6, 2025, 04:41 PM
Rooms & Interior
Bedrooms
Total Bedrooms:
3
Bathrooms
Total Bathrooms:
2
Full Bathrooms:
2
Interior
Living Area:
1,655 Sq. Ft.
Structure
Structure
Architectural Style:
Ranch, Traditional
Building Area:
1,655 Sq. Ft.
Finances & Disclosures
Price:
$364,000
Price per Sq. Ft:
$219 per Sq. Ft.
Contact an Agent
Yes, I would like more information from Coldwell Banker. Please use and/or share my information with a Coldwell Banker agent to contact me about my real estate needs.
By clicking Contact I agree a Coldwell Banker Agent may contact me by phone or text message including by automated means and prerecorded messages about real estate services, and that I can access real estate services without providing my phone number. I acknowledge that I have read and agree to the Terms of Use and Privacy Notice.
Contact an Agent
Yes, I would like more information from Coldwell Banker. Please use and/or share my information with a Coldwell Banker agent to contact me about my real estate needs.
By clicking Contact I agree a Coldwell Banker Agent may contact me by phone or text message including by automated means and prerecorded messages about real estate services, and that I can access real estate services without providing my phone number. I acknowledge that I have read and agree to the Terms of Use and Privacy Notice.