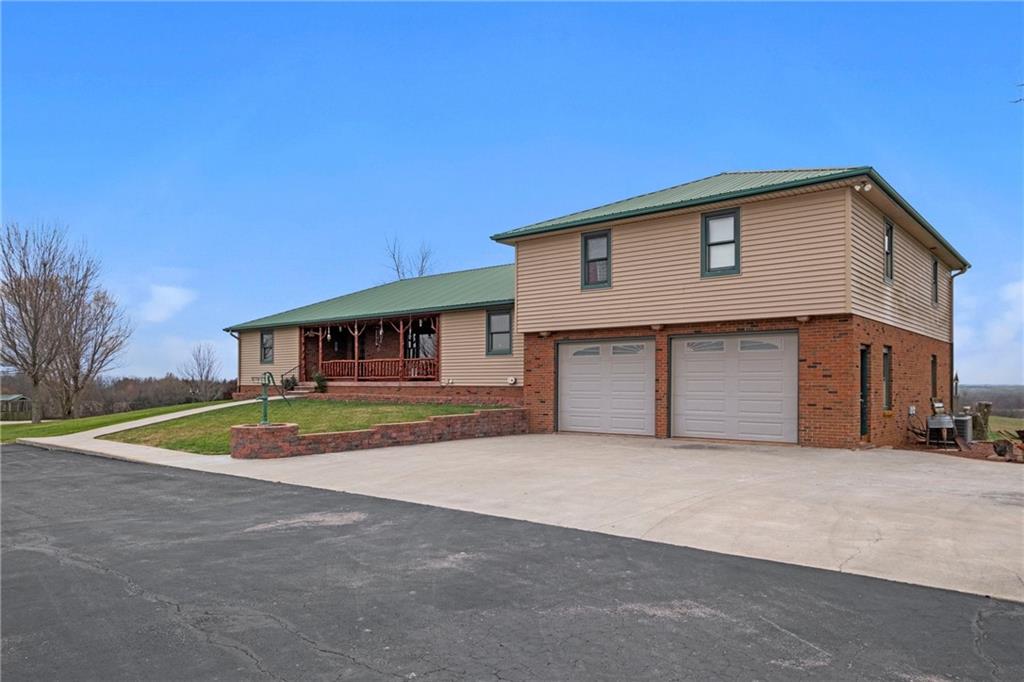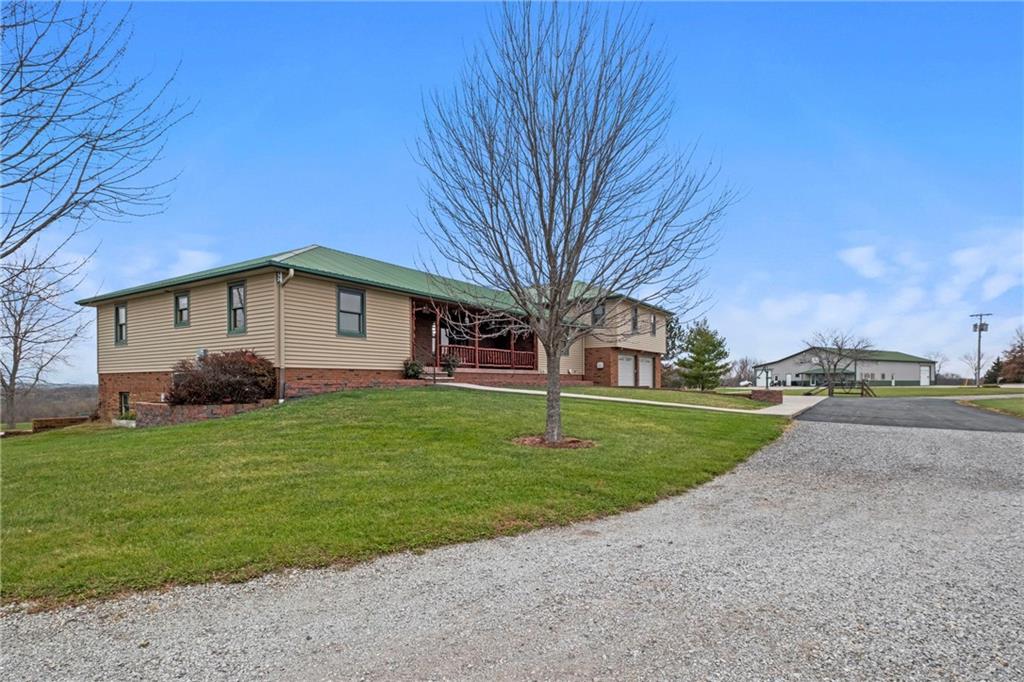


3600 NE State Route W Rural Route, Weatherby, MO 64497
$1,450,000
7
Beds
5
Baths
3,137
Sq Ft
Single Family
Active
Listed by
Laura Smith-Defarkas
eXp Realty LLC.
913-451-6767
Last updated:
November 28, 2025, 03:12 PM
MLS#
2525337
Source:
MOKS HL
About This Home
Home Facts
Single Family
5 Baths
7 Bedrooms
Built in 2005
Price Summary
1,450,000
$462 per Sq. Ft.
MLS #:
2525337
Last Updated:
November 28, 2025, 03:12 PM
Added:
10 month(s) ago
Rooms & Interior
Bedrooms
Total Bedrooms:
7
Bathrooms
Total Bathrooms:
5
Full Bathrooms:
5
Interior
Living Area:
3,137 Sq. Ft.
Structure
Structure
Architectural Style:
Traditional
Building Area:
3,137 Sq. Ft.
Year Built:
2005
Finances & Disclosures
Price:
$1,450,000
Price per Sq. Ft:
$462 per Sq. Ft.
Contact an Agent
Yes, I would like more information from Coldwell Banker. Please use and/or share my information with a Coldwell Banker agent to contact me about my real estate needs.
By clicking Contact I agree a Coldwell Banker Agent may contact me by phone or text message including by automated means and prerecorded messages about real estate services, and that I can access real estate services without providing my phone number. I acknowledge that I have read and agree to the Terms of Use and Privacy Notice.
Contact an Agent
Yes, I would like more information from Coldwell Banker. Please use and/or share my information with a Coldwell Banker agent to contact me about my real estate needs.
By clicking Contact I agree a Coldwell Banker Agent may contact me by phone or text message including by automated means and prerecorded messages about real estate services, and that I can access real estate services without providing my phone number. I acknowledge that I have read and agree to the Terms of Use and Privacy Notice.