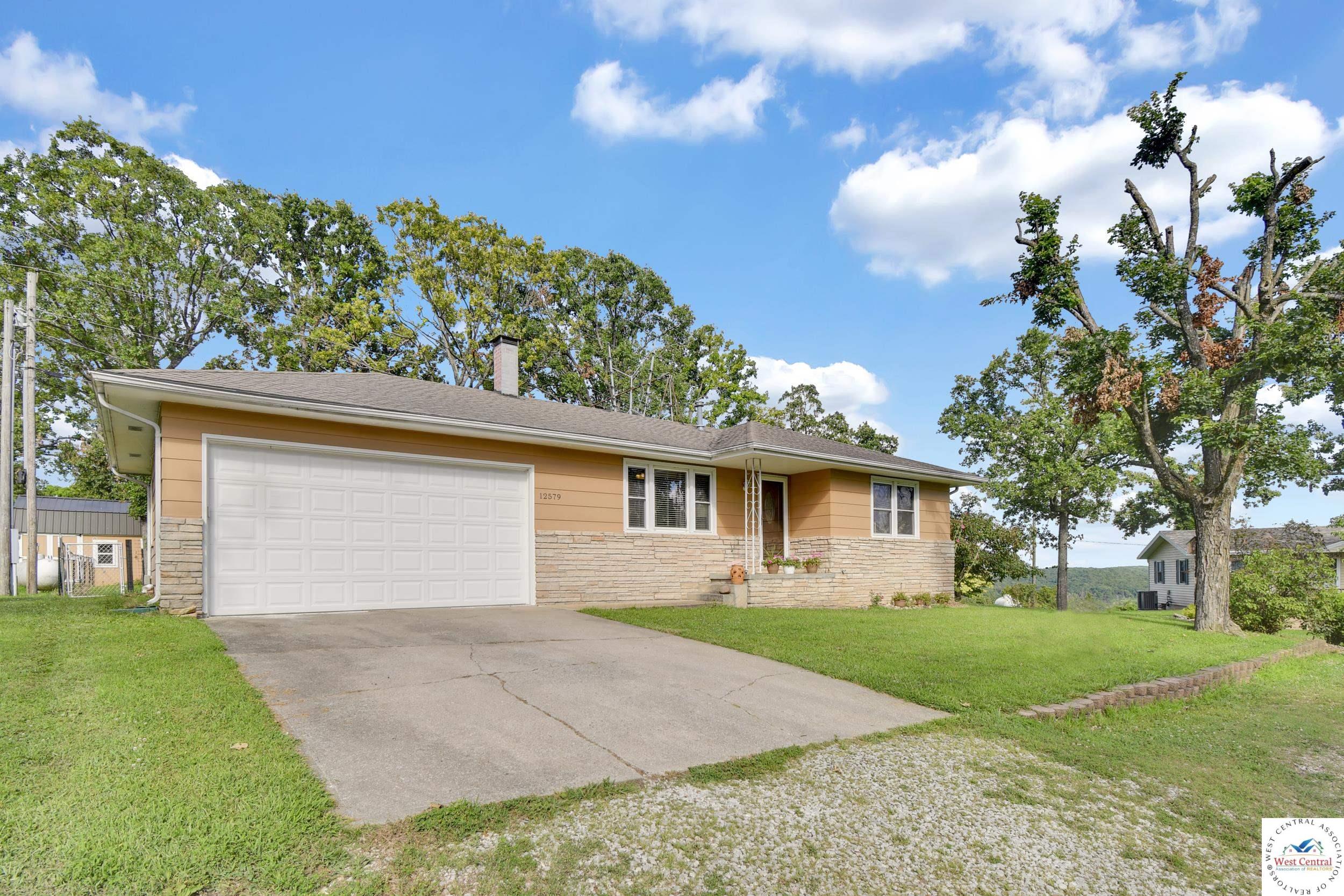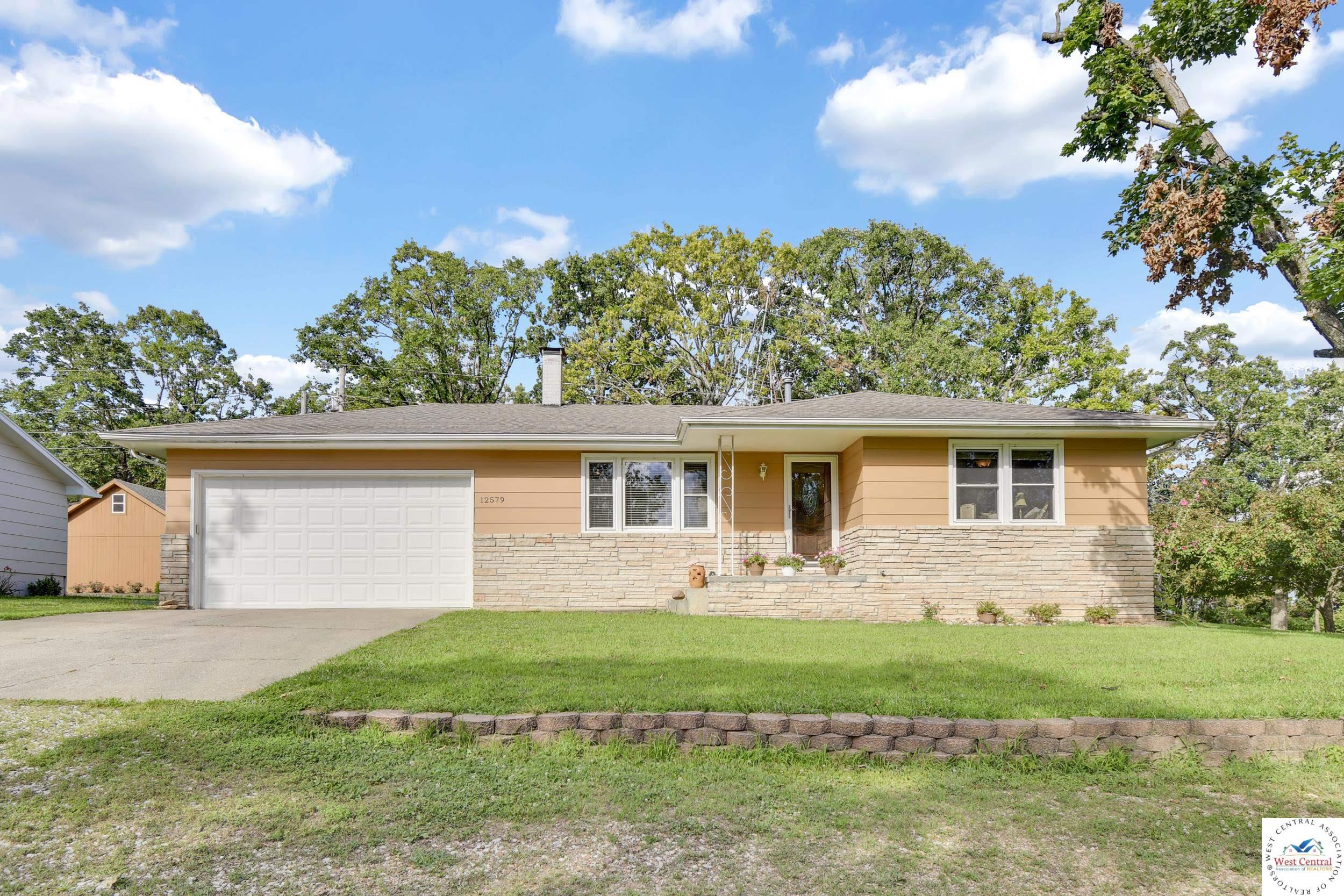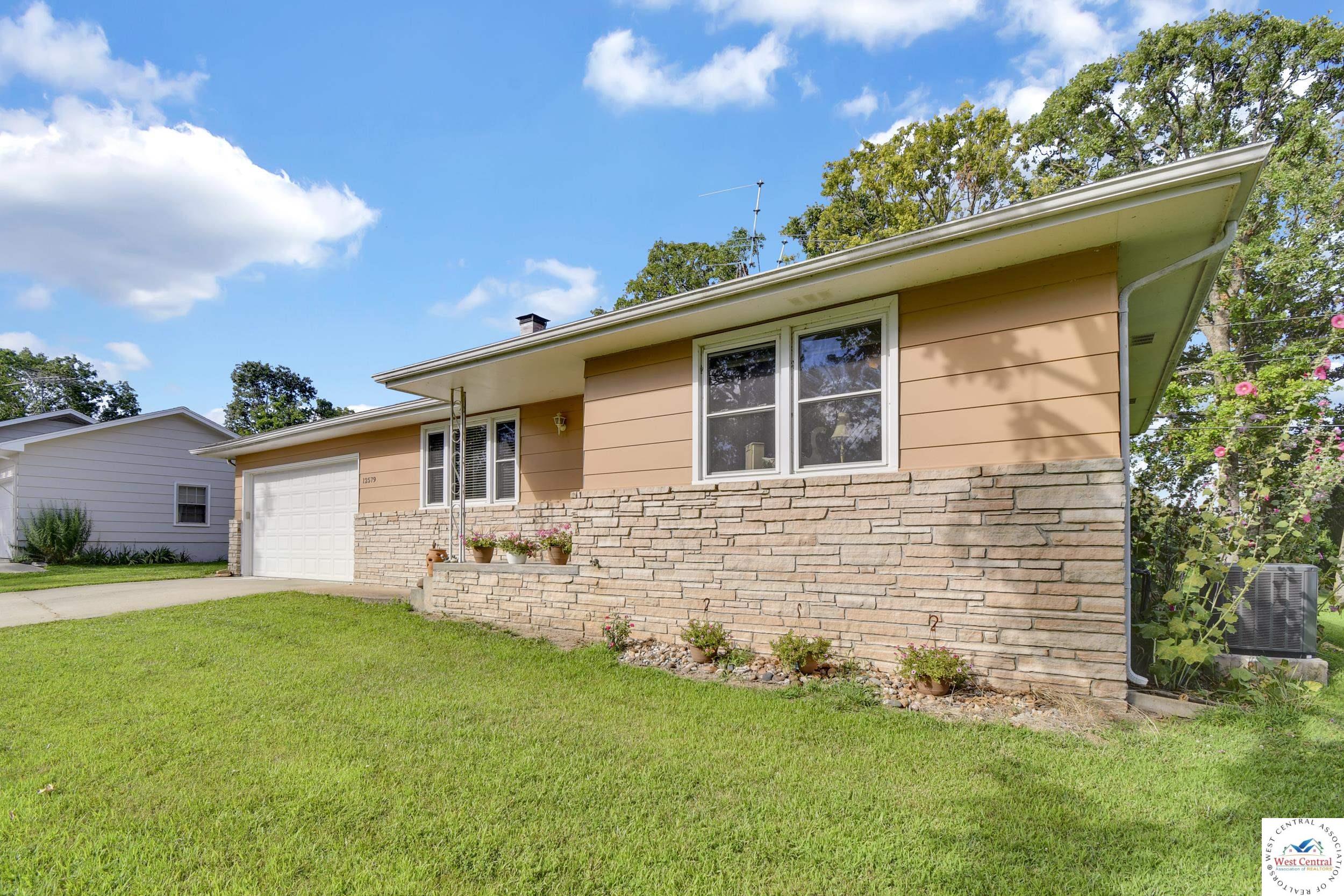


12579 Crestview Drive, Warsaw, MO 65355
$245,000
2
Beds
1
Bath
928
Sq Ft
Single Family
Pending
Listed by
Jon C Mooneyham
Keller Williams Platinum Partners
816-525-7000
Last updated:
July 27, 2025, 07:37 AM
MLS#
100711
Source:
MO WCAR
About This Home
Home Facts
Single Family
1 Bath
2 Bedrooms
Built in 1967
Price Summary
245,000
$264 per Sq. Ft.
MLS #:
100711
Last Updated:
July 27, 2025, 07:37 AM
Added:
25 day(s) ago
Rooms & Interior
Bedrooms
Total Bedrooms:
2
Bathrooms
Total Bathrooms:
1
Full Bathrooms:
1
Interior
Living Area:
928 Sq. Ft.
Structure
Structure
Architectural Style:
Ranch
Building Area:
928 Sq. Ft.
Year Built:
1967
Lot
Lot Size (Sq. Ft):
10,454
Finances & Disclosures
Price:
$245,000
Price per Sq. Ft:
$264 per Sq. Ft.
Contact an Agent
Yes, I would like more information from Coldwell Banker. Please use and/or share my information with a Coldwell Banker agent to contact me about my real estate needs.
By clicking Contact I agree a Coldwell Banker Agent may contact me by phone or text message including by automated means and prerecorded messages about real estate services, and that I can access real estate services without providing my phone number. I acknowledge that I have read and agree to the Terms of Use and Privacy Notice.
Contact an Agent
Yes, I would like more information from Coldwell Banker. Please use and/or share my information with a Coldwell Banker agent to contact me about my real estate needs.
By clicking Contact I agree a Coldwell Banker Agent may contact me by phone or text message including by automated means and prerecorded messages about real estate services, and that I can access real estate services without providing my phone number. I acknowledge that I have read and agree to the Terms of Use and Privacy Notice.