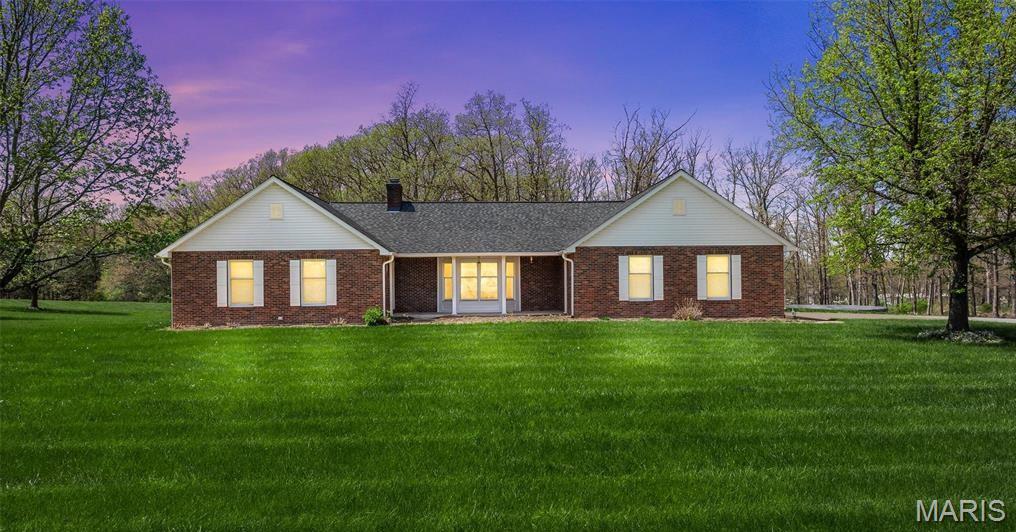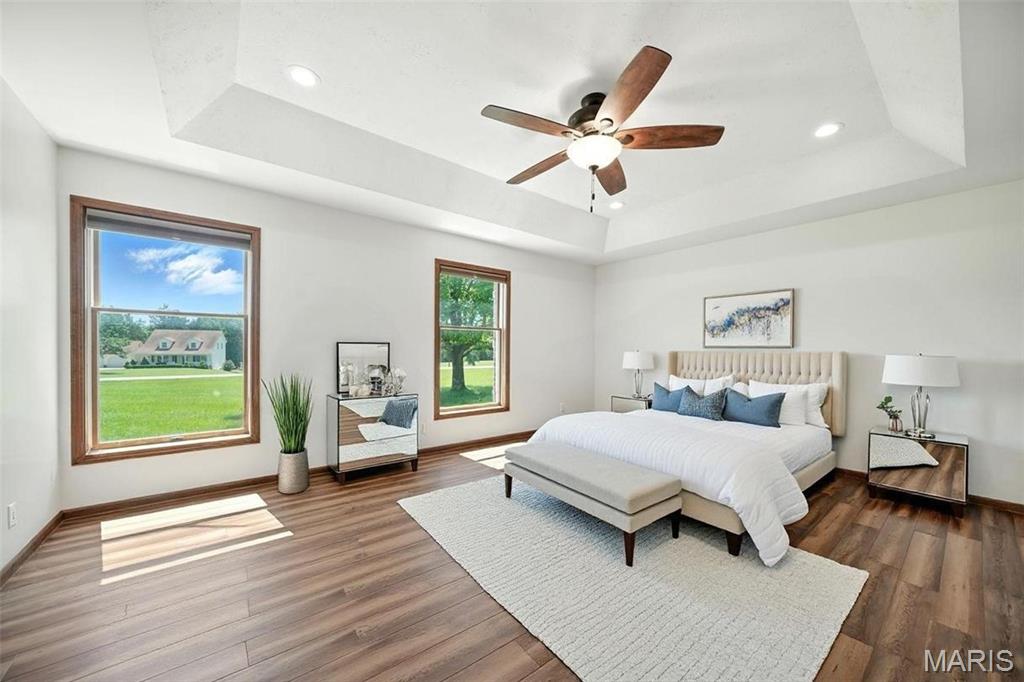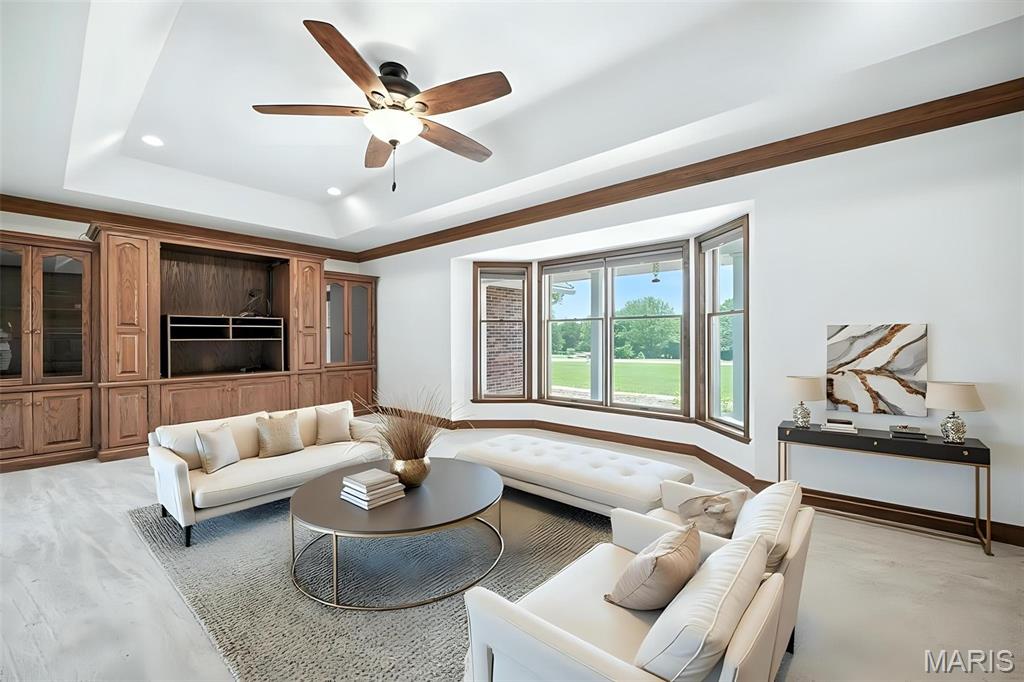


20731 Columbine Drive, Warrenton, MO 63383
Pending
Listed by
Samantha J Richardson
Main St. Real Estate
Last updated:
November 11, 2025, 09:09 AM
MLS#
25072261
Source:
MO MARIS
About This Home
Home Facts
Single Family
4 Baths
3 Bedrooms
Built in 1992
Price Summary
499,000
$185 per Sq. Ft.
MLS #:
25072261
Last Updated:
November 11, 2025, 09:09 AM
Rooms & Interior
Bedrooms
Total Bedrooms:
3
Bathrooms
Total Bathrooms:
4
Full Bathrooms:
3
Interior
Living Area:
2,691 Sq. Ft.
Structure
Structure
Architectural Style:
Ranch, Traditional
Building Area:
2,691 Sq. Ft.
Year Built:
1992
Lot
Lot Size (Sq. Ft):
228,690
Finances & Disclosures
Price:
$499,000
Price per Sq. Ft:
$185 per Sq. Ft.
Contact an Agent
Yes, I would like more information from Coldwell Banker. Please use and/or share my information with a Coldwell Banker agent to contact me about my real estate needs.
By clicking Contact I agree a Coldwell Banker Agent may contact me by phone or text message including by automated means and prerecorded messages about real estate services, and that I can access real estate services without providing my phone number. I acknowledge that I have read and agree to the Terms of Use and Privacy Notice.
Contact an Agent
Yes, I would like more information from Coldwell Banker. Please use and/or share my information with a Coldwell Banker agent to contact me about my real estate needs.
By clicking Contact I agree a Coldwell Banker Agent may contact me by phone or text message including by automated means and prerecorded messages about real estate services, and that I can access real estate services without providing my phone number. I acknowledge that I have read and agree to the Terms of Use and Privacy Notice.