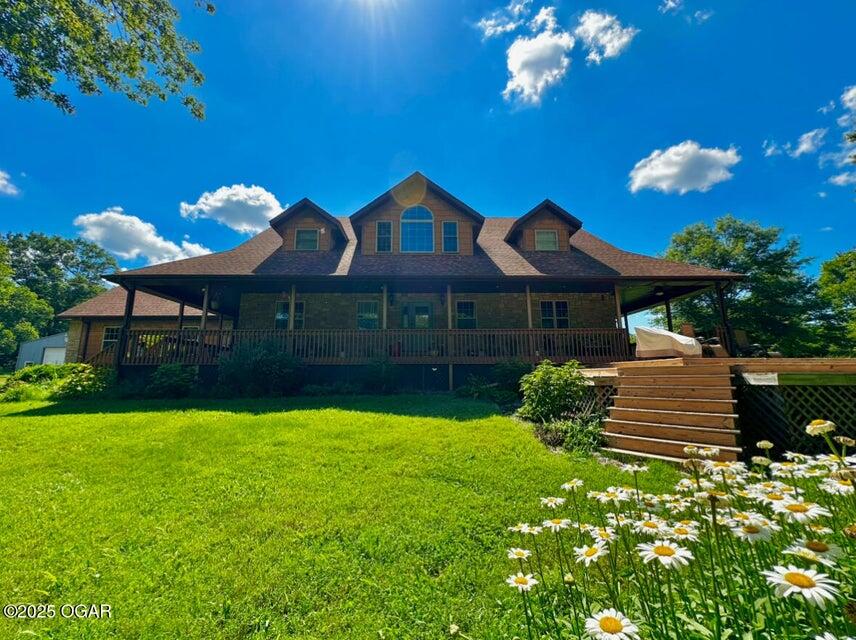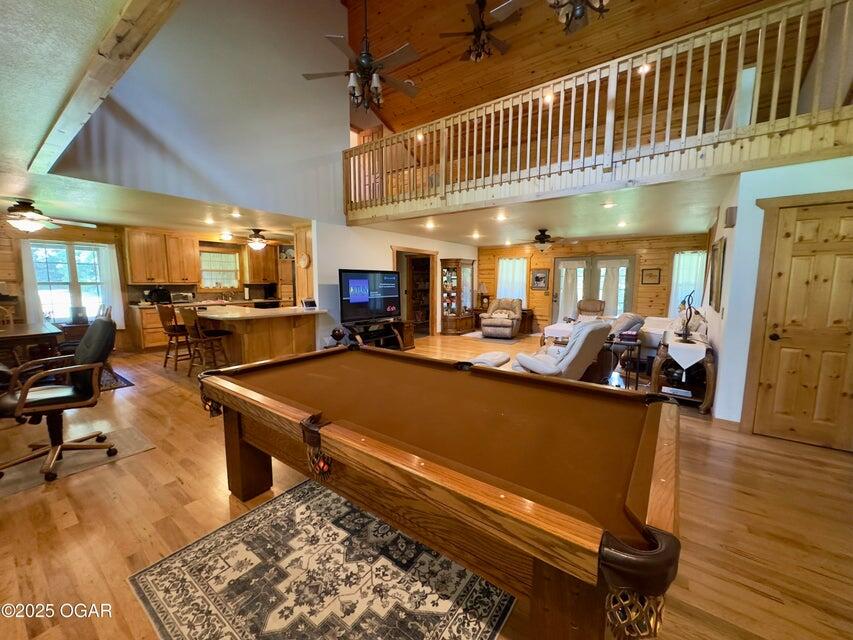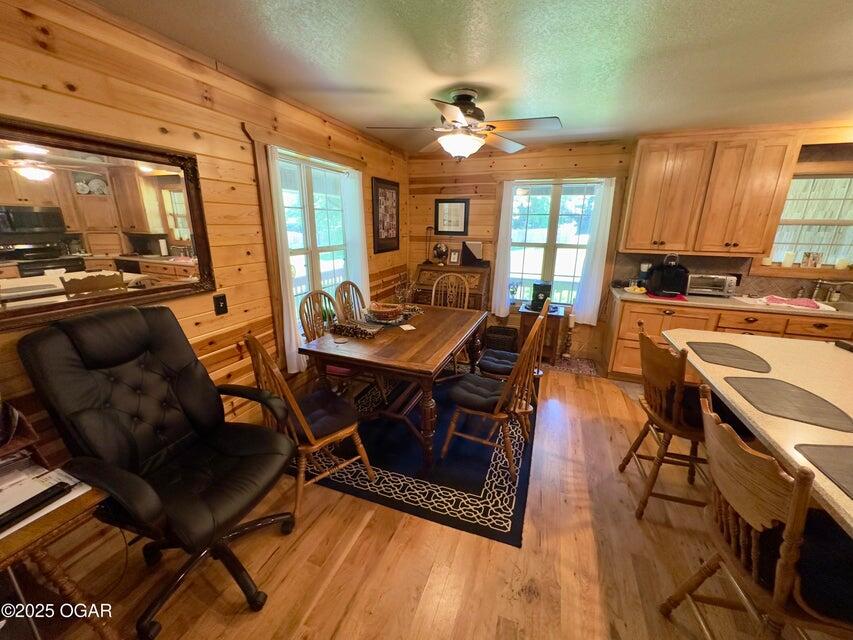


29258 Kapok Drive, Stark City, MO 64866
$587,000
5
Beds
3
Baths
3,700
Sq Ft
Single Family
Pending
Listed by
The Millard Team
Zach Millard
Charles Burt Realtors
417-782-1234
Last updated:
November 9, 2025, 08:27 AM
MLS#
60299283
Source:
MO GSBOR
About This Home
Home Facts
Single Family
3 Baths
5 Bedrooms
Built in 2005
Price Summary
587,000
$158 per Sq. Ft.
MLS #:
60299283
Last Updated:
November 9, 2025, 08:27 AM
Added:
4 month(s) ago
Rooms & Interior
Bedrooms
Total Bedrooms:
5
Bathrooms
Total Bathrooms:
3
Full Bathrooms:
3
Interior
Living Area:
3,700 Sq. Ft.
Structure
Structure
Building Area:
3,700 Sq. Ft.
Year Built:
2005
Lot
Lot Size (Sq. Ft):
372,873
Finances & Disclosures
Price:
$587,000
Price per Sq. Ft:
$158 per Sq. Ft.
Contact an Agent
Yes, I would like more information from Coldwell Banker. Please use and/or share my information with a Coldwell Banker agent to contact me about my real estate needs.
By clicking Contact I agree a Coldwell Banker Agent may contact me by phone or text message including by automated means and prerecorded messages about real estate services, and that I can access real estate services without providing my phone number. I acknowledge that I have read and agree to the Terms of Use and Privacy Notice.
Contact an Agent
Yes, I would like more information from Coldwell Banker. Please use and/or share my information with a Coldwell Banker agent to contact me about my real estate needs.
By clicking Contact I agree a Coldwell Banker Agent may contact me by phone or text message including by automated means and prerecorded messages about real estate services, and that I can access real estate services without providing my phone number. I acknowledge that I have read and agree to the Terms of Use and Privacy Notice.