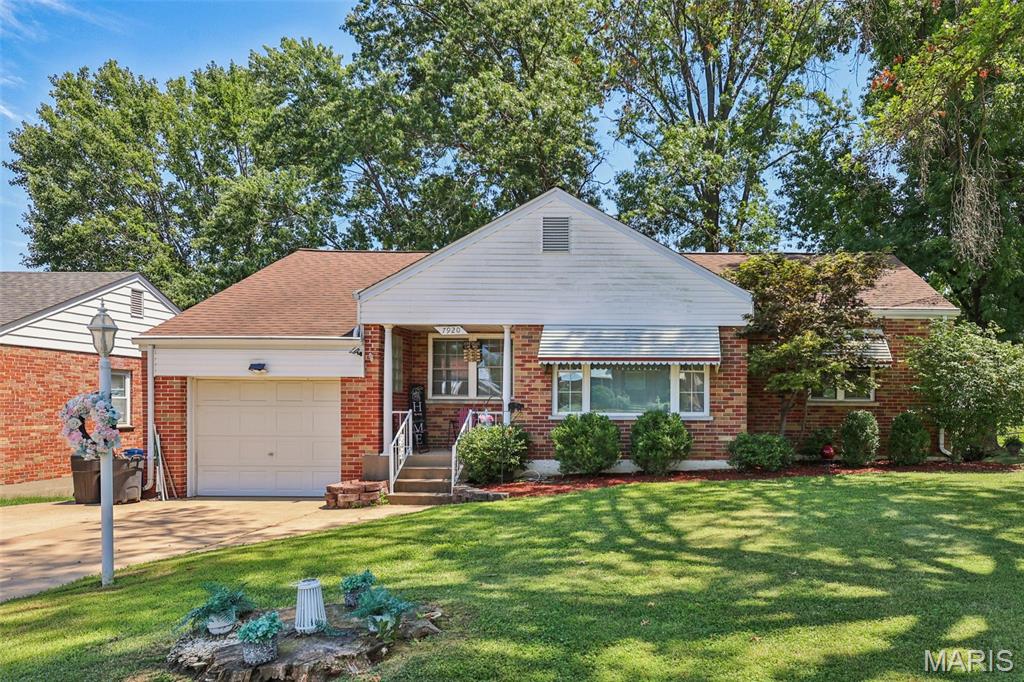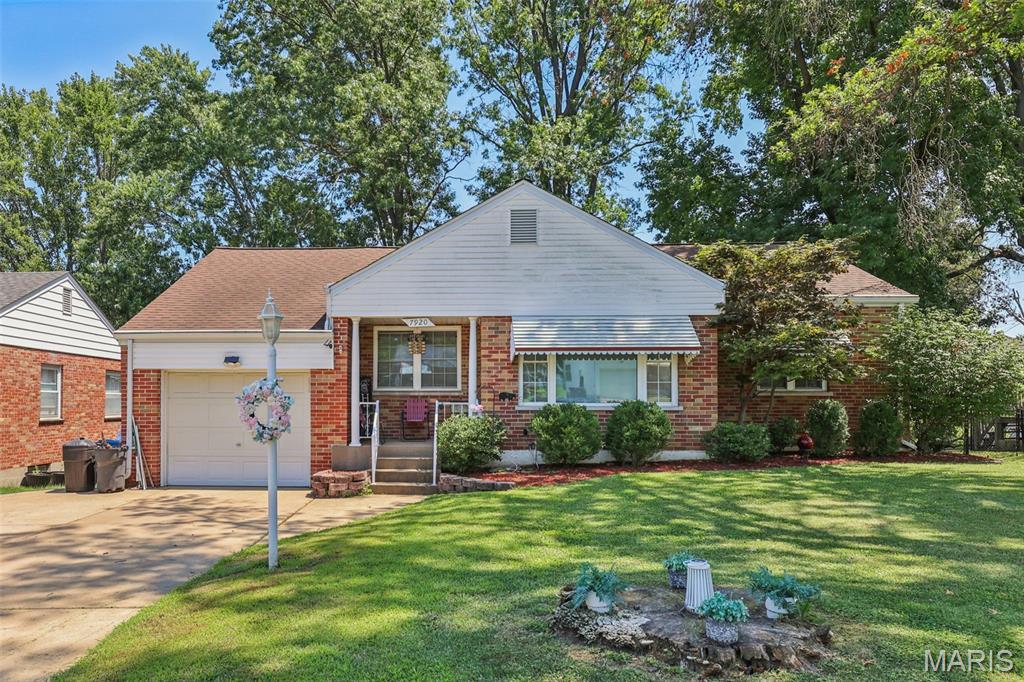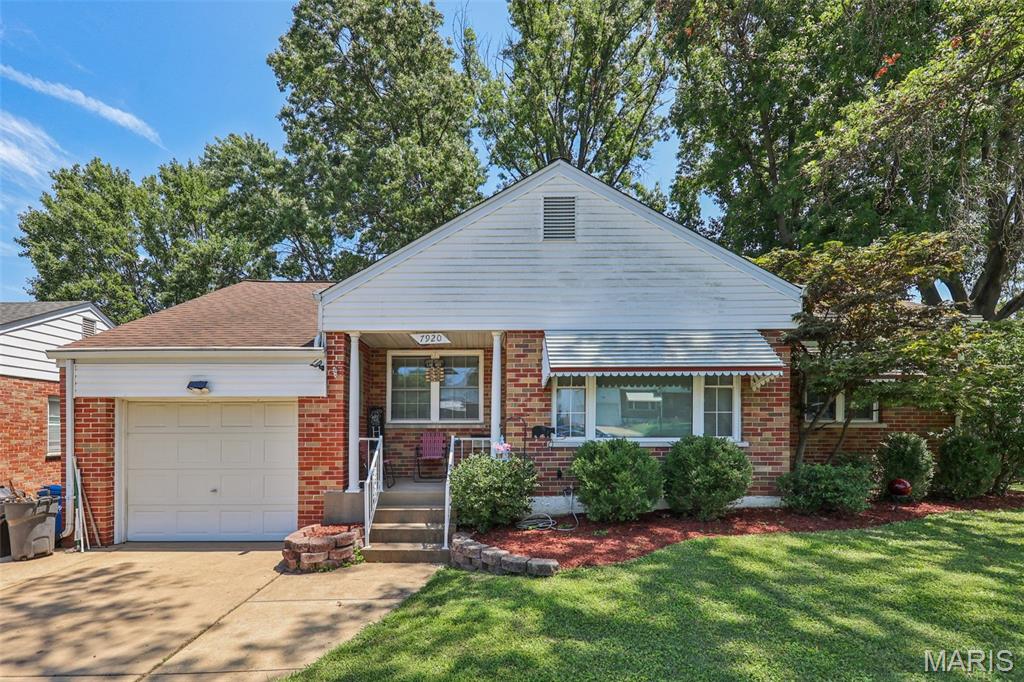


7920 E Yorkshire Drive, St Louis, MO 63123
Active
Listed by
Brian Preston
Elevate Realty, LLC.
Last updated:
August 4, 2025, 03:06 PM
MLS#
25051174
Source:
MO MARIS
About This Home
Home Facts
Single Family
2 Baths
3 Bedrooms
Built in 1953
Price Summary
238,900
$119 per Sq. Ft.
MLS #:
25051174
Last Updated:
August 4, 2025, 03:06 PM
Rooms & Interior
Bedrooms
Total Bedrooms:
3
Bathrooms
Total Bathrooms:
2
Full Bathrooms:
2
Interior
Living Area:
2,000 Sq. Ft.
Structure
Structure
Architectural Style:
Traditional
Building Area:
2,000 Sq. Ft.
Year Built:
1953
Lot
Lot Size (Sq. Ft):
7,562
Finances & Disclosures
Price:
$238,900
Price per Sq. Ft:
$119 per Sq. Ft.
Contact an Agent
Yes, I would like more information from Coldwell Banker. Please use and/or share my information with a Coldwell Banker agent to contact me about my real estate needs.
By clicking Contact I agree a Coldwell Banker Agent may contact me by phone or text message including by automated means and prerecorded messages about real estate services, and that I can access real estate services without providing my phone number. I acknowledge that I have read and agree to the Terms of Use and Privacy Notice.
Contact an Agent
Yes, I would like more information from Coldwell Banker. Please use and/or share my information with a Coldwell Banker agent to contact me about my real estate needs.
By clicking Contact I agree a Coldwell Banker Agent may contact me by phone or text message including by automated means and prerecorded messages about real estate services, and that I can access real estate services without providing my phone number. I acknowledge that I have read and agree to the Terms of Use and Privacy Notice.