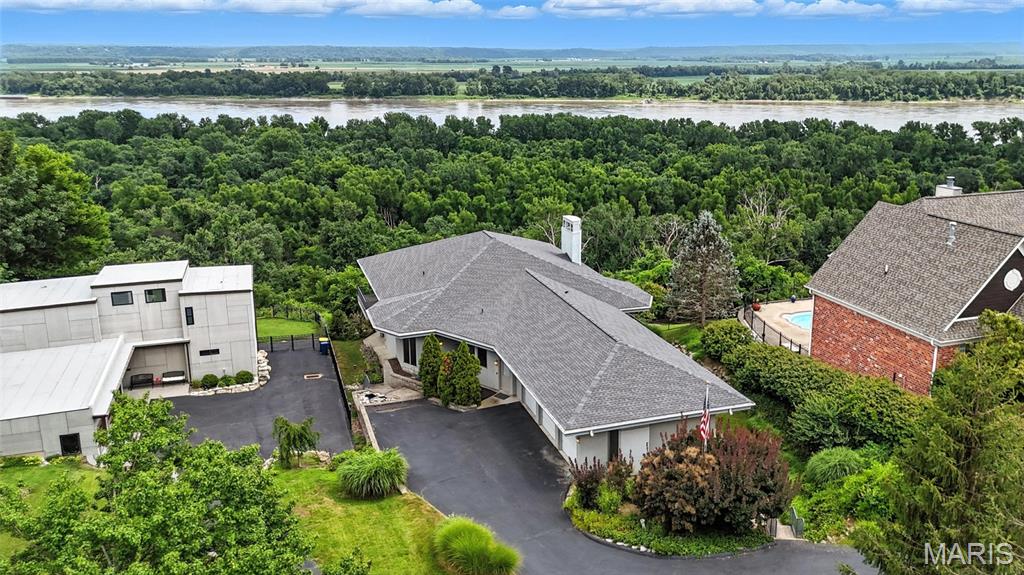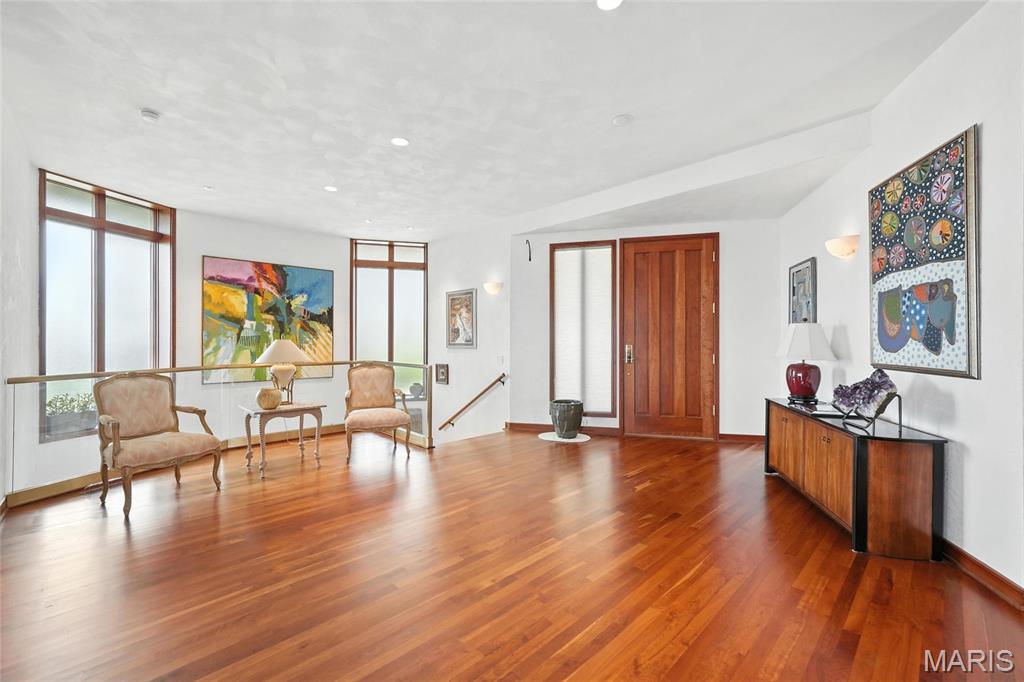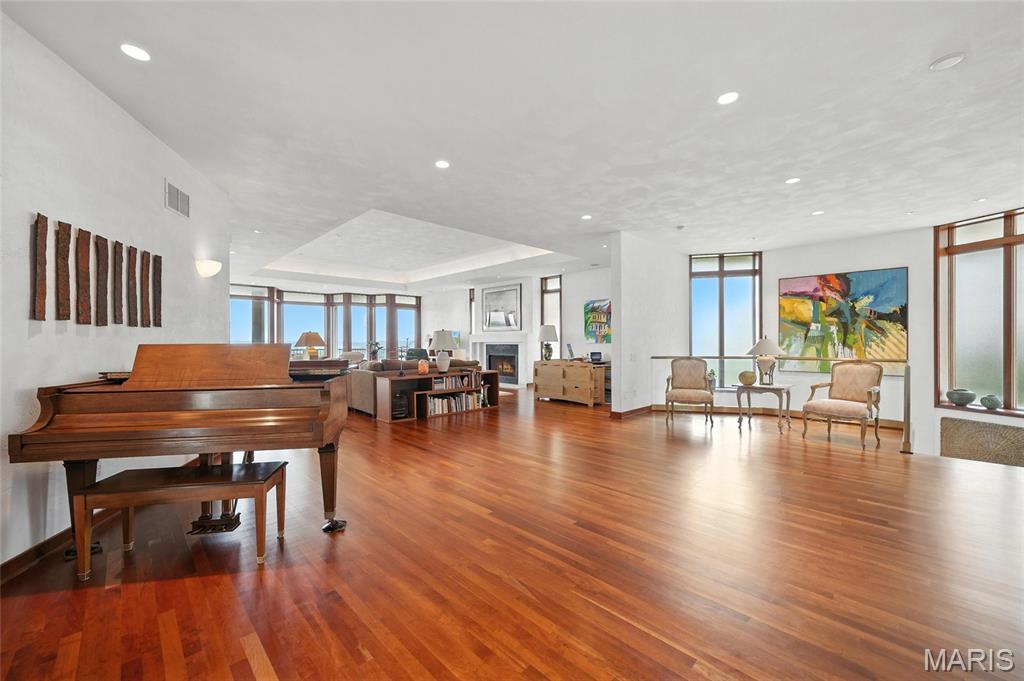


7216 Christopher Drive, St Louis, MO 63129
$849,900
3
Beds
4
Baths
4,984
Sq Ft
Single Family
Pending
About This Home
Home Facts
Single Family
4 Baths
3 Bedrooms
Built in 1999
Price Summary
849,900
$170 per Sq. Ft.
MLS #:
25028417
Last Updated:
July 23, 2025, 01:42 AM
Rooms & Interior
Bedrooms
Total Bedrooms:
3
Bathrooms
Total Bathrooms:
4
Full Bathrooms:
3
Interior
Living Area:
4,984 Sq. Ft.
Structure
Structure
Architectural Style:
Contemporary, Ranch
Building Area:
4,984 Sq. Ft.
Year Built:
1999
Lot
Lot Size (Sq. Ft):
23,086
Finances & Disclosures
Price:
$849,900
Price per Sq. Ft:
$170 per Sq. Ft.
Contact an Agent
Yes, I would like more information from Coldwell Banker. Please use and/or share my information with a Coldwell Banker agent to contact me about my real estate needs.
By clicking Contact I agree a Coldwell Banker Agent may contact me by phone or text message including by automated means and prerecorded messages about real estate services, and that I can access real estate services without providing my phone number. I acknowledge that I have read and agree to the Terms of Use and Privacy Notice.
Contact an Agent
Yes, I would like more information from Coldwell Banker. Please use and/or share my information with a Coldwell Banker agent to contact me about my real estate needs.
By clicking Contact I agree a Coldwell Banker Agent may contact me by phone or text message including by automated means and prerecorded messages about real estate services, and that I can access real estate services without providing my phone number. I acknowledge that I have read and agree to the Terms of Use and Privacy Notice.