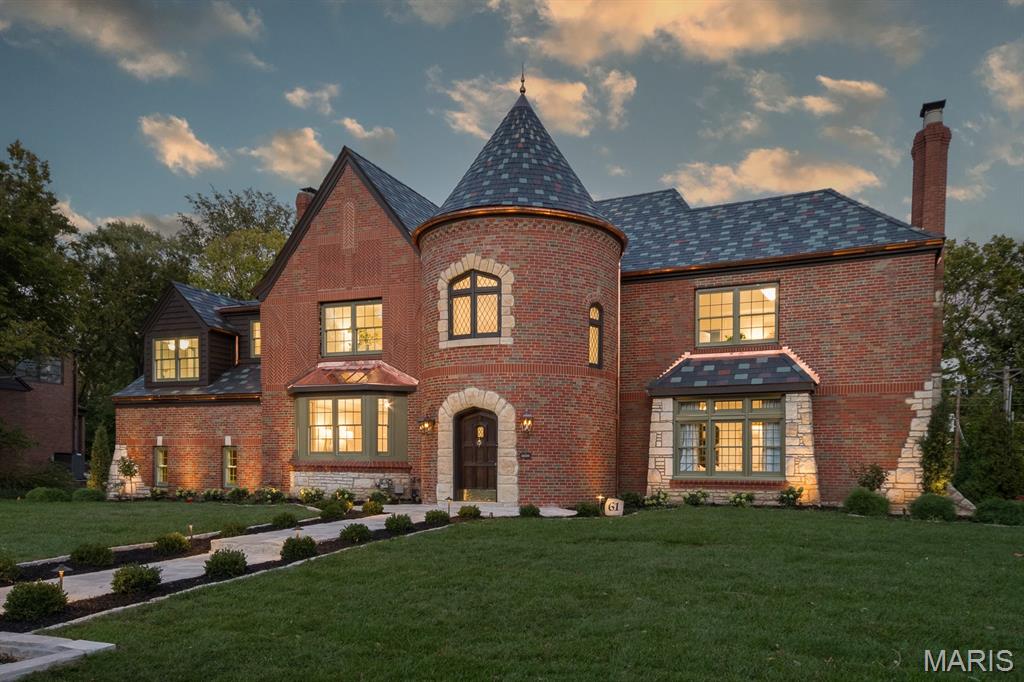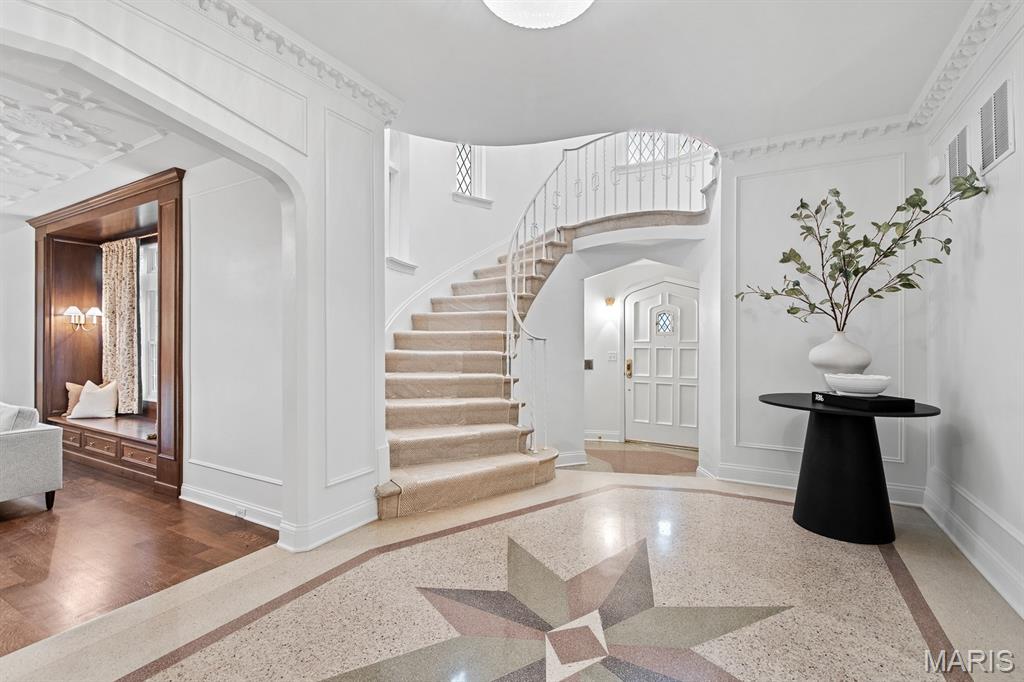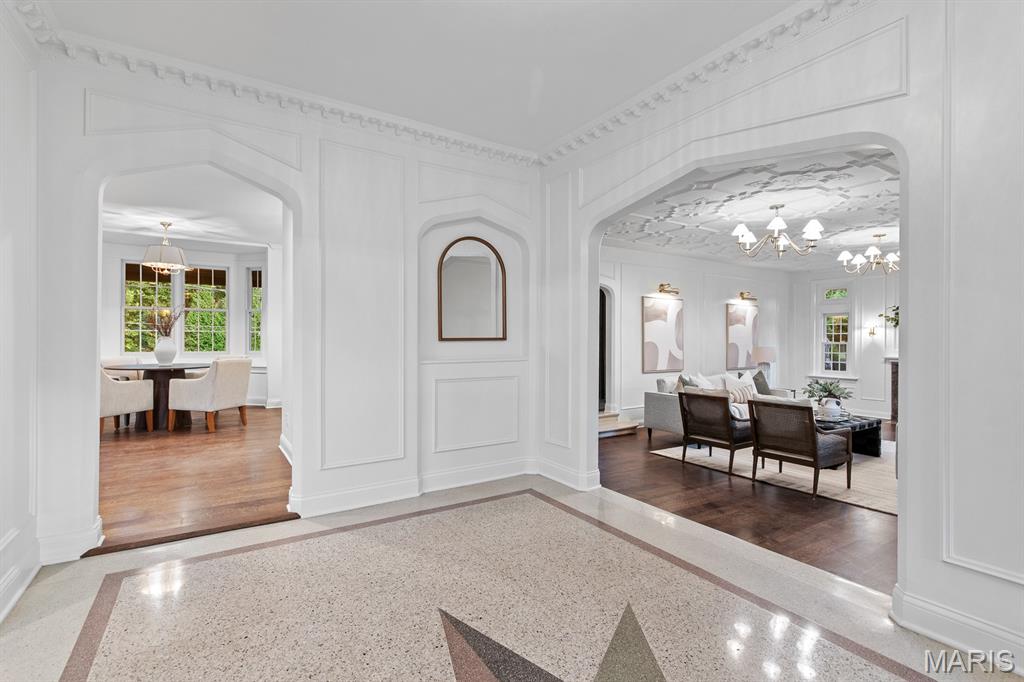


61 Lake Forest Drive, St Louis, MO 63117
$2,595,000
4
Beds
6
Baths
5,276
Sq Ft
Single Family
Active
Listed by
Joseph P Lopiccolo
American Realty Group
Last updated:
December 23, 2025, 04:04 PM
MLS#
25071555
Source:
MO MARIS
About This Home
Home Facts
Single Family
6 Baths
4 Bedrooms
Built in 1932
Price Summary
2,595,000
$491 per Sq. Ft.
MLS #:
25071555
Last Updated:
December 23, 2025, 04:04 PM
Rooms & Interior
Bedrooms
Total Bedrooms:
4
Bathrooms
Total Bathrooms:
6
Full Bathrooms:
4
Interior
Living Area:
5,276 Sq. Ft.
Structure
Structure
Architectural Style:
Tudor
Building Area:
5,276 Sq. Ft.
Year Built:
1932
Lot
Lot Size (Sq. Ft):
14,000
Finances & Disclosures
Price:
$2,595,000
Price per Sq. Ft:
$491 per Sq. Ft.
Contact an Agent
Yes, I would like more information. Please use and/or share my information with a Coldwell Banker ® affiliated agent to contact me about my real estate needs. By clicking Contact, I request to be contacted by phone or text message and consent to being contacted by automated means. I understand that my consent to receive calls or texts is not a condition of purchasing any property, goods, or services. Alternatively, I understand that I can access real estate services by email or I can contact the agent myself.
If a Coldwell Banker affiliated agent is not available in the area where I need assistance, I agree to be contacted by a real estate agent affiliated with another brand owned or licensed by Anywhere Real Estate (BHGRE®, CENTURY 21®, Corcoran®, ERA®, or Sotheby's International Realty®). I acknowledge that I have read and agree to the terms of use and privacy notice.
Contact an Agent
Yes, I would like more information. Please use and/or share my information with a Coldwell Banker ® affiliated agent to contact me about my real estate needs. By clicking Contact, I request to be contacted by phone or text message and consent to being contacted by automated means. I understand that my consent to receive calls or texts is not a condition of purchasing any property, goods, or services. Alternatively, I understand that I can access real estate services by email or I can contact the agent myself.
If a Coldwell Banker affiliated agent is not available in the area where I need assistance, I agree to be contacted by a real estate agent affiliated with another brand owned or licensed by Anywhere Real Estate (BHGRE®, CENTURY 21®, Corcoran®, ERA®, or Sotheby's International Realty®). I acknowledge that I have read and agree to the terms of use and privacy notice.