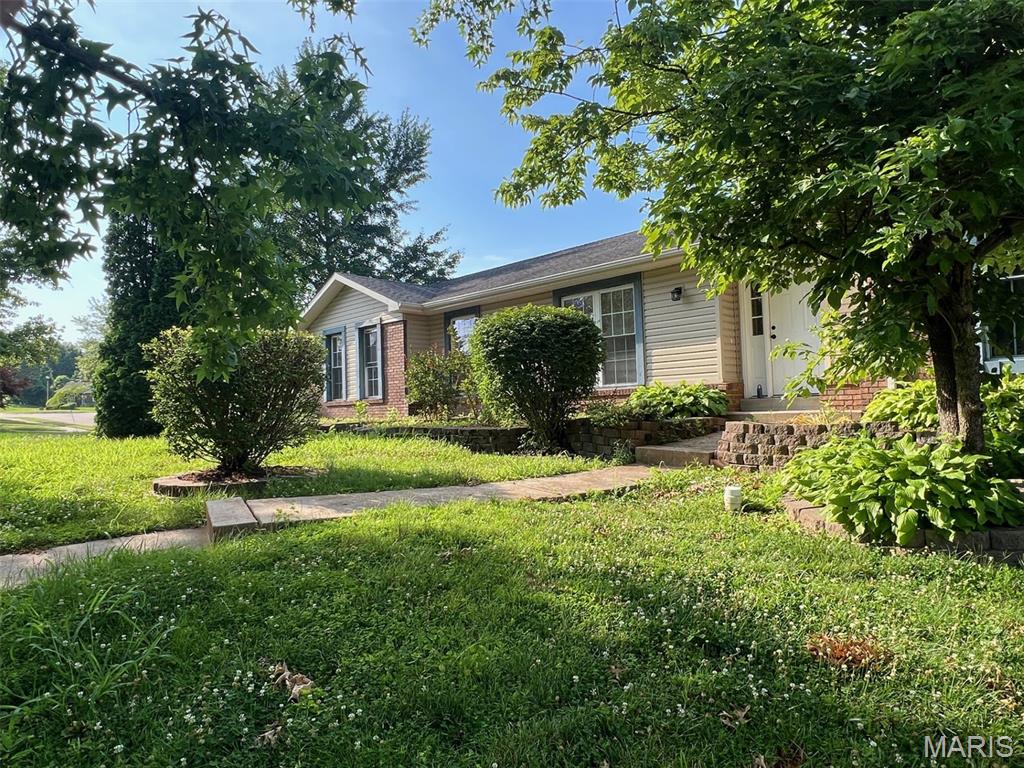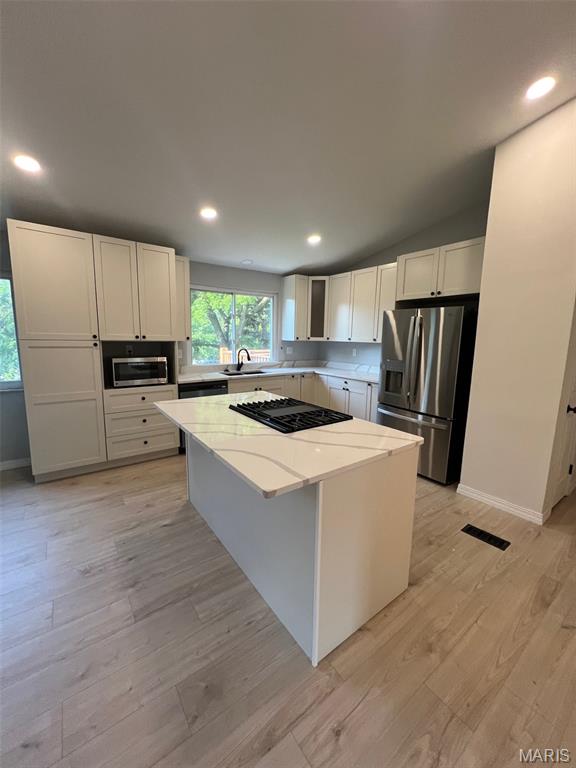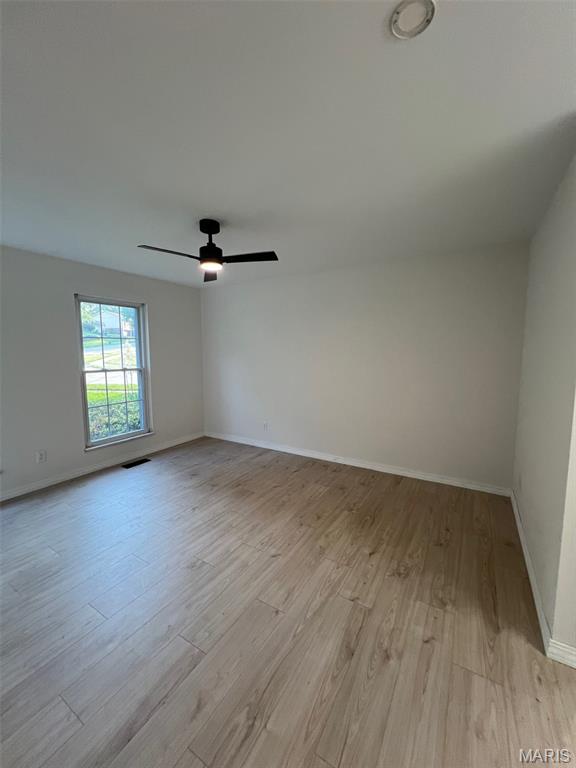


4466 Vermilion Drive, St Louis, MO 63128
$425,000
3
Beds
2
Baths
2,528
Sq Ft
Single Family
Pending
Listed by
Amber Fleming
Alexander Realty Inc
Last updated:
July 6, 2025, 05:40 PM
MLS#
25044221
Source:
MO MARIS
About This Home
Home Facts
Single Family
2 Baths
3 Bedrooms
Built in 1972
Price Summary
425,000
$168 per Sq. Ft.
MLS #:
25044221
Last Updated:
July 6, 2025, 05:40 PM
Rooms & Interior
Bedrooms
Total Bedrooms:
3
Bathrooms
Total Bathrooms:
2
Full Bathrooms:
2
Interior
Living Area:
2,528 Sq. Ft.
Structure
Structure
Architectural Style:
Ranch, Traditional
Building Area:
2,528 Sq. Ft.
Year Built:
1972
Lot
Lot Size (Sq. Ft):
10,184
Finances & Disclosures
Price:
$425,000
Price per Sq. Ft:
$168 per Sq. Ft.
Contact an Agent
Yes, I would like more information from Coldwell Banker. Please use and/or share my information with a Coldwell Banker agent to contact me about my real estate needs.
By clicking Contact I agree a Coldwell Banker Agent may contact me by phone or text message including by automated means and prerecorded messages about real estate services, and that I can access real estate services without providing my phone number. I acknowledge that I have read and agree to the Terms of Use and Privacy Notice.
Contact an Agent
Yes, I would like more information from Coldwell Banker. Please use and/or share my information with a Coldwell Banker agent to contact me about my real estate needs.
By clicking Contact I agree a Coldwell Banker Agent may contact me by phone or text message including by automated means and prerecorded messages about real estate services, and that I can access real estate services without providing my phone number. I acknowledge that I have read and agree to the Terms of Use and Privacy Notice.