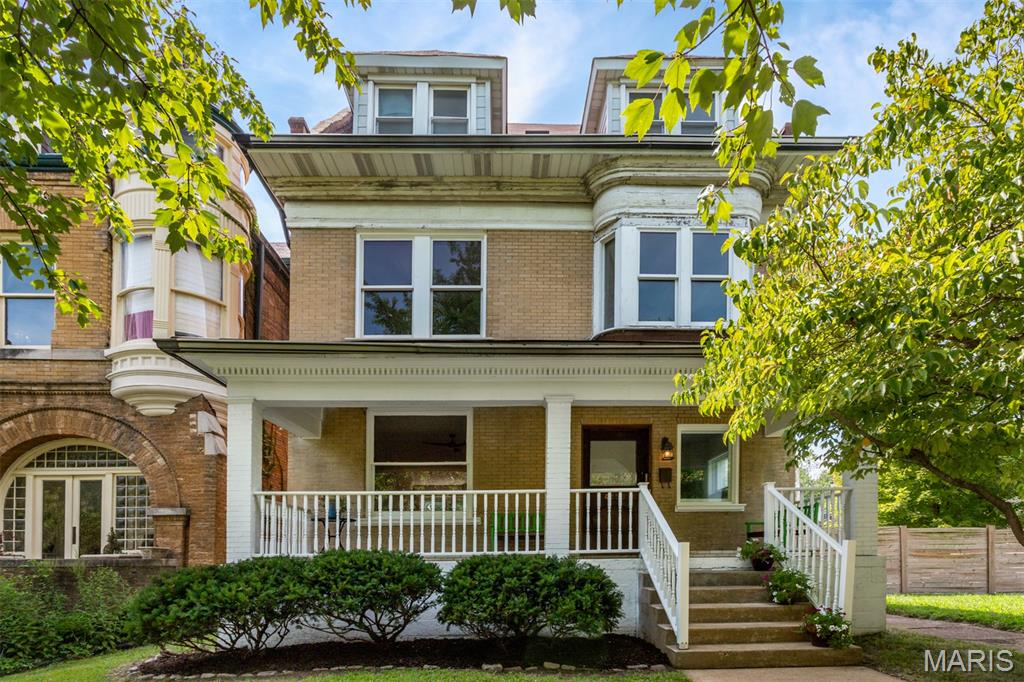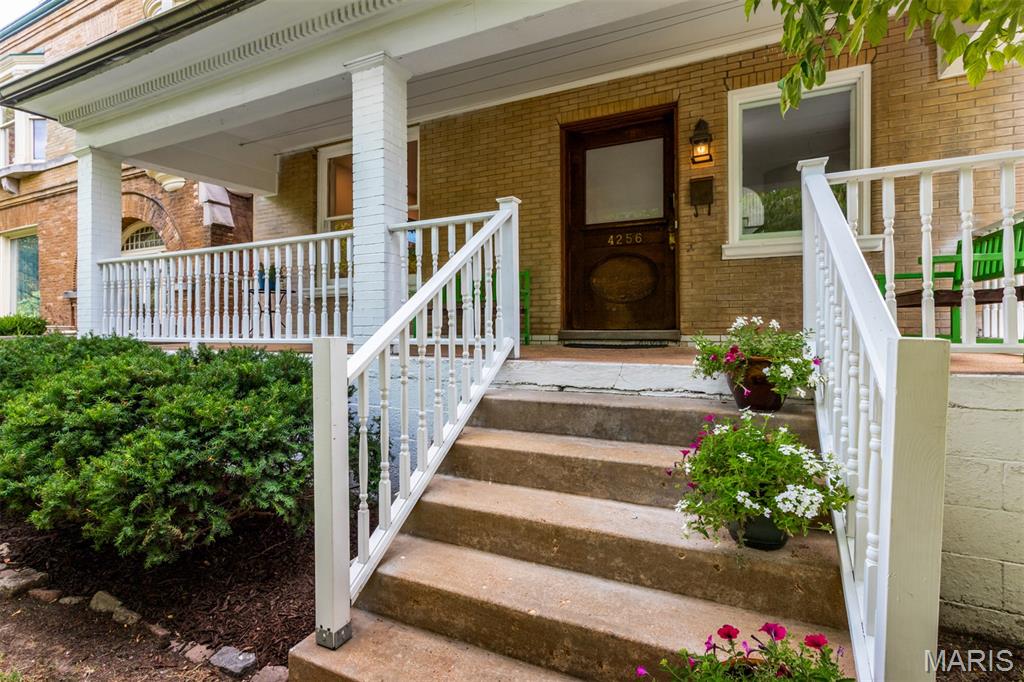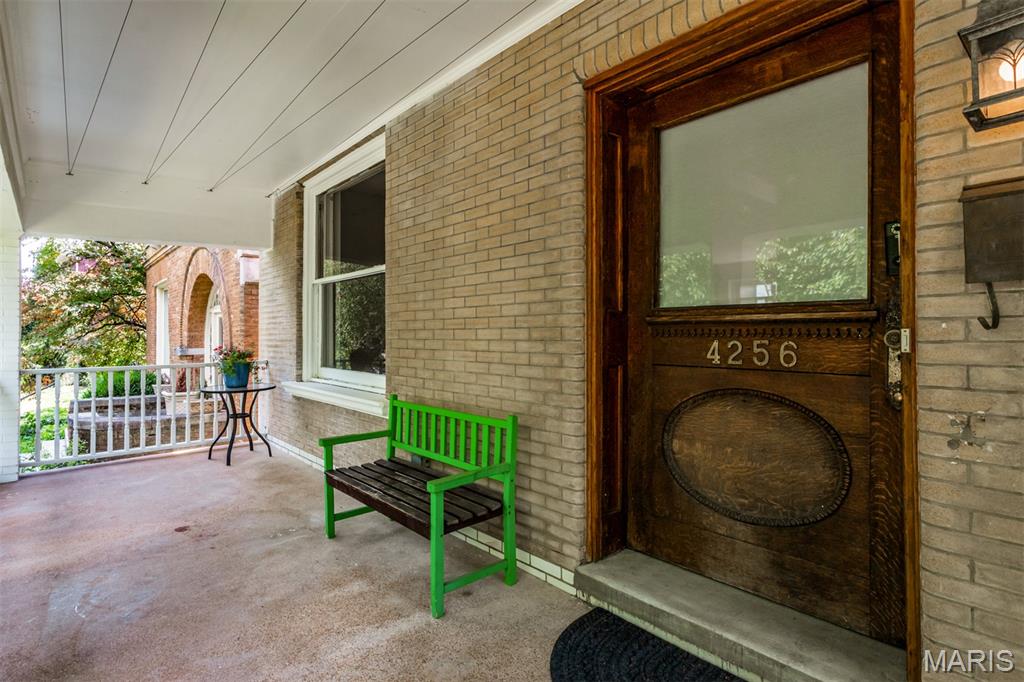


4256 Westminster Place, St Louis, MO 63108
$450,000
5
Beds
3
Baths
2,998
Sq Ft
Single Family
Active
Listed by
Jennifer W Cox
Worth Clark Realty
Last updated:
October 3, 2025, 03:54 PM
MLS#
25051433
Source:
MO MARIS
About This Home
Home Facts
Single Family
3 Baths
5 Bedrooms
Built in 1895
Price Summary
450,000
$150 per Sq. Ft.
MLS #:
25051433
Last Updated:
October 3, 2025, 03:54 PM
Rooms & Interior
Bedrooms
Total Bedrooms:
5
Bathrooms
Total Bathrooms:
3
Full Bathrooms:
2
Interior
Living Area:
2,998 Sq. Ft.
Structure
Structure
Architectural Style:
Historic, Manse, Traditional, Tudor, Victorian
Building Area:
2,998 Sq. Ft.
Year Built:
1895
Lot
Lot Size (Sq. Ft):
4,965
Finances & Disclosures
Price:
$450,000
Price per Sq. Ft:
$150 per Sq. Ft.
Contact an Agent
Yes, I would like more information from Coldwell Banker. Please use and/or share my information with a Coldwell Banker agent to contact me about my real estate needs.
By clicking Contact I agree a Coldwell Banker Agent may contact me by phone or text message including by automated means and prerecorded messages about real estate services, and that I can access real estate services without providing my phone number. I acknowledge that I have read and agree to the Terms of Use and Privacy Notice.
Contact an Agent
Yes, I would like more information from Coldwell Banker. Please use and/or share my information with a Coldwell Banker agent to contact me about my real estate needs.
By clicking Contact I agree a Coldwell Banker Agent may contact me by phone or text message including by automated means and prerecorded messages about real estate services, and that I can access real estate services without providing my phone number. I acknowledge that I have read and agree to the Terms of Use and Privacy Notice.