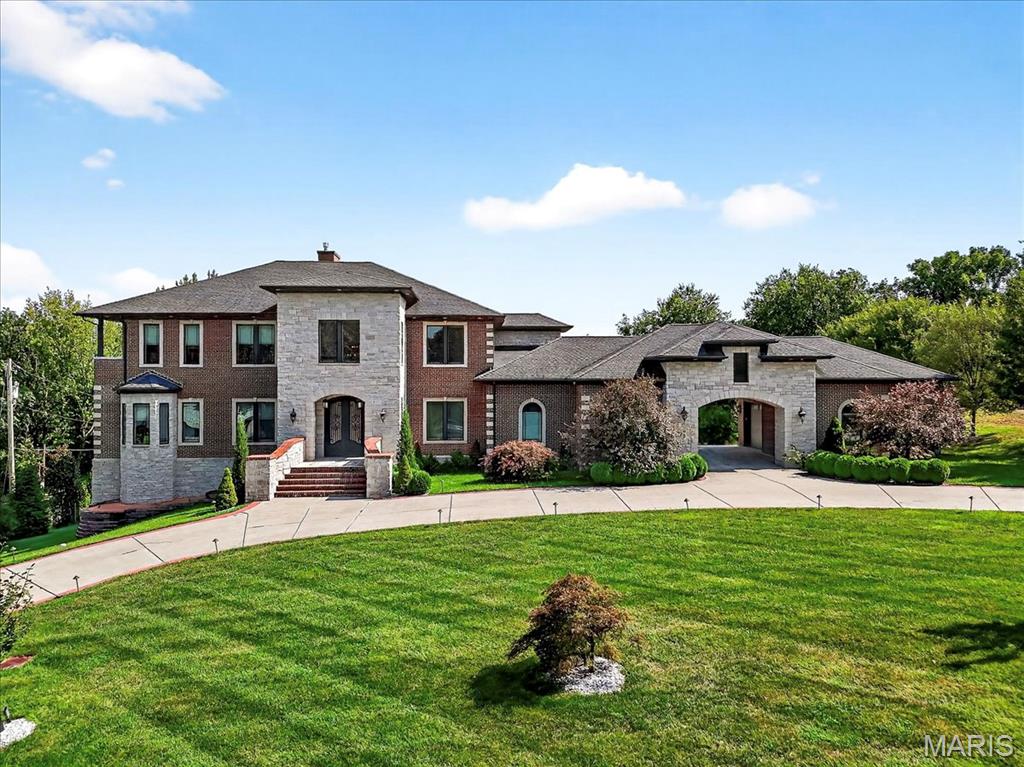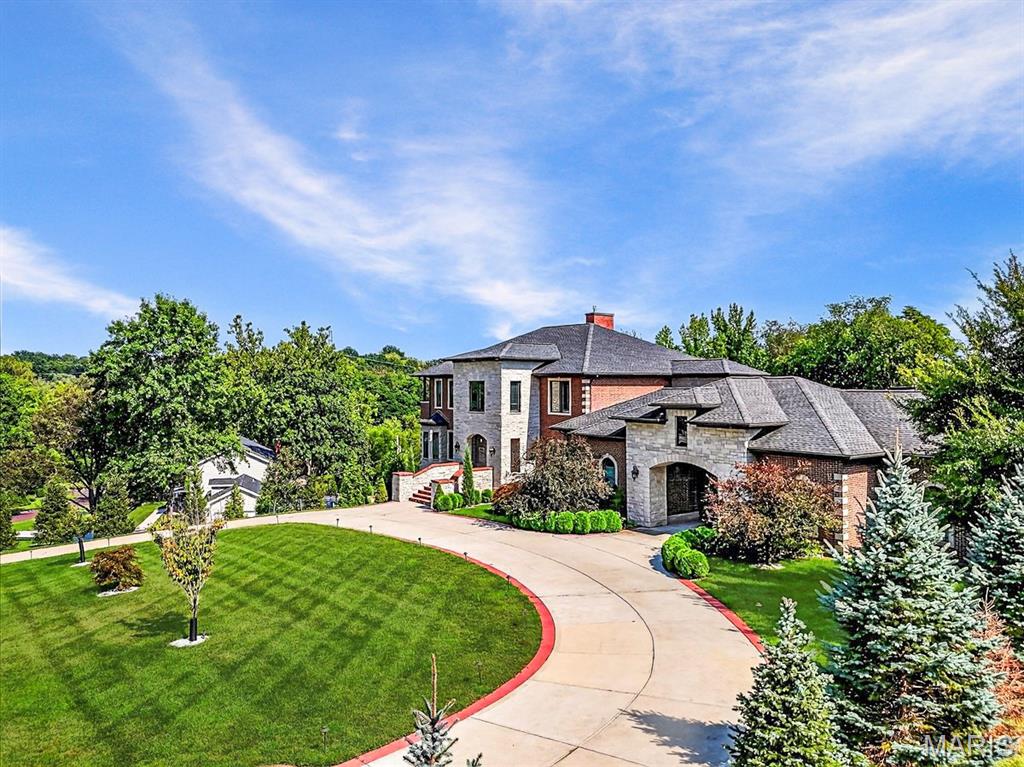


13354 Thornhill Drive, St Louis, MO 63131
$3,200,000
7
Beds
9
Baths
9,309
Sq Ft
Single Family
Active
Listed by
Saad Sukhera
Sukhera Realty
Last updated:
January 10, 2026, 04:15 PM
MLS#
25071515
Source:
MO MARIS
About This Home
Home Facts
Single Family
9 Baths
7 Bedrooms
Built in 2017
Price Summary
3,200,000
$343 per Sq. Ft.
MLS #:
25071515
Last Updated:
January 10, 2026, 04:15 PM
Rooms & Interior
Bedrooms
Total Bedrooms:
7
Bathrooms
Total Bathrooms:
9
Full Bathrooms:
8
Interior
Living Area:
9,309 Sq. Ft.
Structure
Structure
Architectural Style:
Traditional
Building Area:
9,309 Sq. Ft.
Year Built:
2017
Lot
Lot Size (Sq. Ft):
44,866
Finances & Disclosures
Price:
$3,200,000
Price per Sq. Ft:
$343 per Sq. Ft.
Contact an Agent
Yes, I would like more information. Please use and/or share my information with a Coldwell Banker ® affiliated agent to contact me about my real estate needs. By clicking Contact, I request to be contacted by phone or text message and consent to being contacted by automated means. I understand that my consent to receive calls or texts is not a condition of purchasing any property, goods, or services. Alternatively, I understand that I can access real estate services by email or I can contact the agent myself.
If a Coldwell Banker affiliated agent is not available in the area where I need assistance, I agree to be contacted by a real estate agent affiliated with another brand owned or licensed by Anywhere Real Estate (BHGRE®, CENTURY 21®, Corcoran®, ERA®, or Sotheby's International Realty®). I acknowledge that I have read and agree to the terms of use and privacy notice.
Contact an Agent
Yes, I would like more information. Please use and/or share my information with a Coldwell Banker ® affiliated agent to contact me about my real estate needs. By clicking Contact, I request to be contacted by phone or text message and consent to being contacted by automated means. I understand that my consent to receive calls or texts is not a condition of purchasing any property, goods, or services. Alternatively, I understand that I can access real estate services by email or I can contact the agent myself.
If a Coldwell Banker affiliated agent is not available in the area where I need assistance, I agree to be contacted by a real estate agent affiliated with another brand owned or licensed by Anywhere Real Estate (BHGRE®, CENTURY 21®, Corcoran®, ERA®, or Sotheby's International Realty®). I acknowledge that I have read and agree to the terms of use and privacy notice.