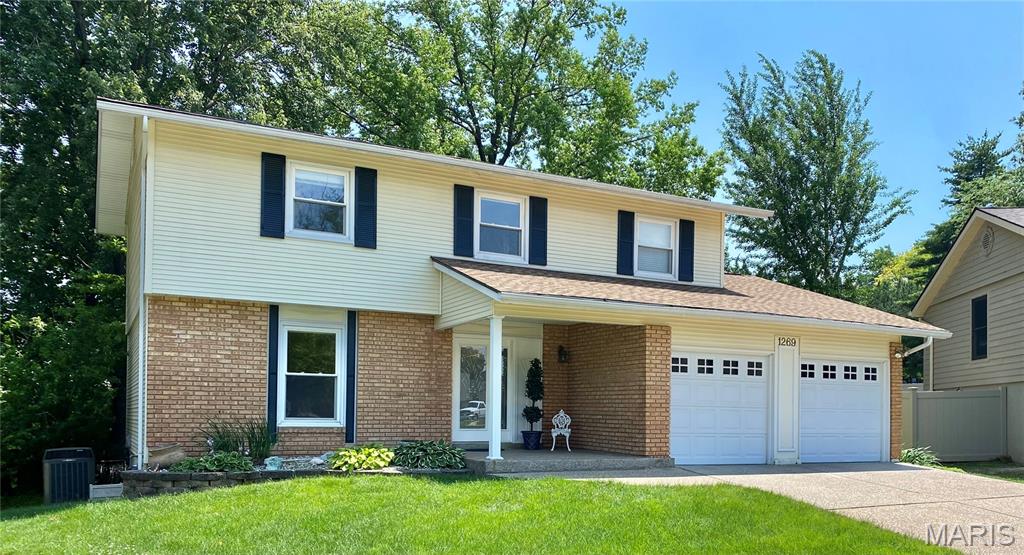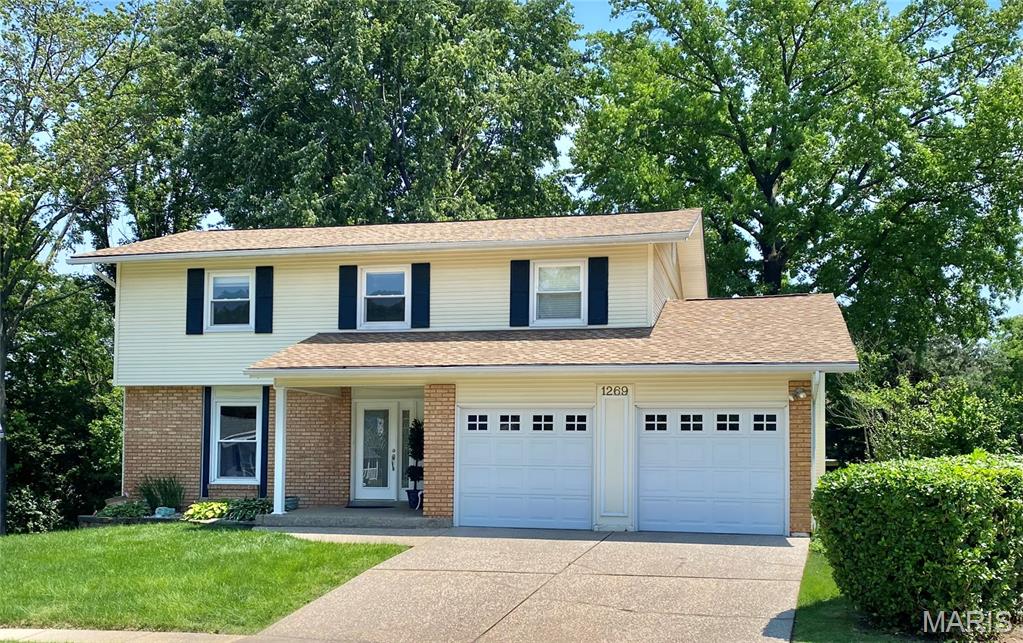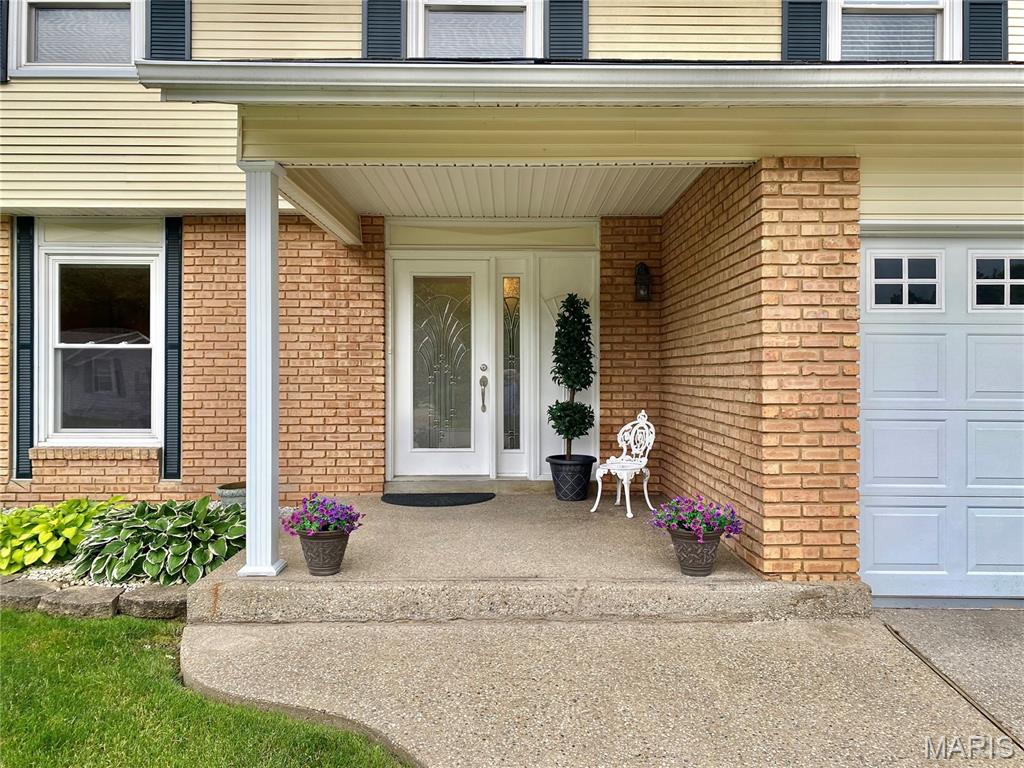


1269 Weatherby Drive, St Louis, MO 63146
$369,900
4
Beds
3
Baths
2,099
Sq Ft
Single Family
Coming Soon
About This Home
Home Facts
Single Family
3 Baths
4 Bedrooms
Built in 1973
Price Summary
369,900
$176 per Sq. Ft.
MLS #:
25040546
Last Updated:
June 14, 2025, 04:51 AM
Rooms & Interior
Bedrooms
Total Bedrooms:
4
Bathrooms
Total Bathrooms:
3
Full Bathrooms:
2
Interior
Living Area:
2,099 Sq. Ft.
Structure
Structure
Architectural Style:
Ranch/2 story
Building Area:
2,099 Sq. Ft.
Year Built:
1973
Lot
Lot Size (Sq. Ft):
8,280
Finances & Disclosures
Price:
$369,900
Price per Sq. Ft:
$176 per Sq. Ft.
Contact an Agent
Yes, I would like more information from Coldwell Banker. Please use and/or share my information with a Coldwell Banker agent to contact me about my real estate needs.
By clicking Contact I agree a Coldwell Banker Agent may contact me by phone or text message including by automated means and prerecorded messages about real estate services, and that I can access real estate services without providing my phone number. I acknowledge that I have read and agree to the Terms of Use and Privacy Notice.
Contact an Agent
Yes, I would like more information from Coldwell Banker. Please use and/or share my information with a Coldwell Banker agent to contact me about my real estate needs.
By clicking Contact I agree a Coldwell Banker Agent may contact me by phone or text message including by automated means and prerecorded messages about real estate services, and that I can access real estate services without providing my phone number. I acknowledge that I have read and agree to the Terms of Use and Privacy Notice.