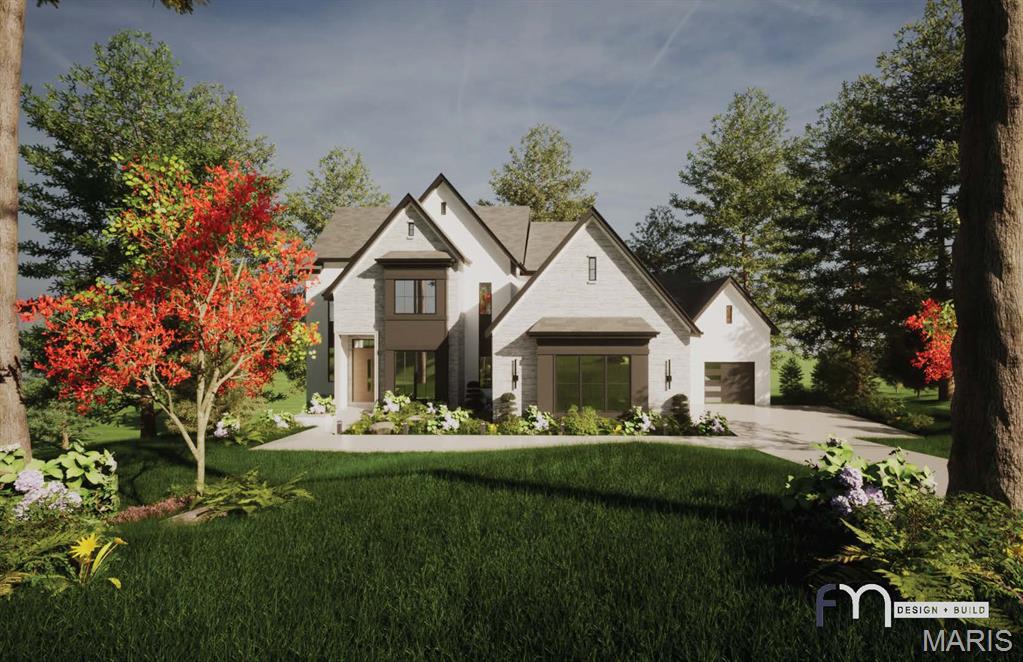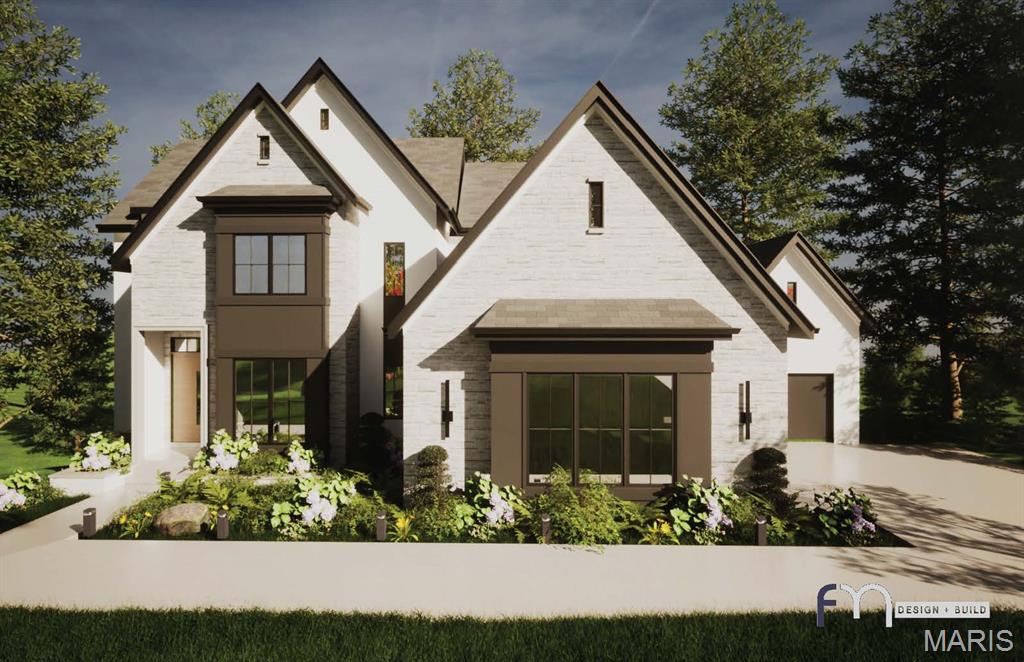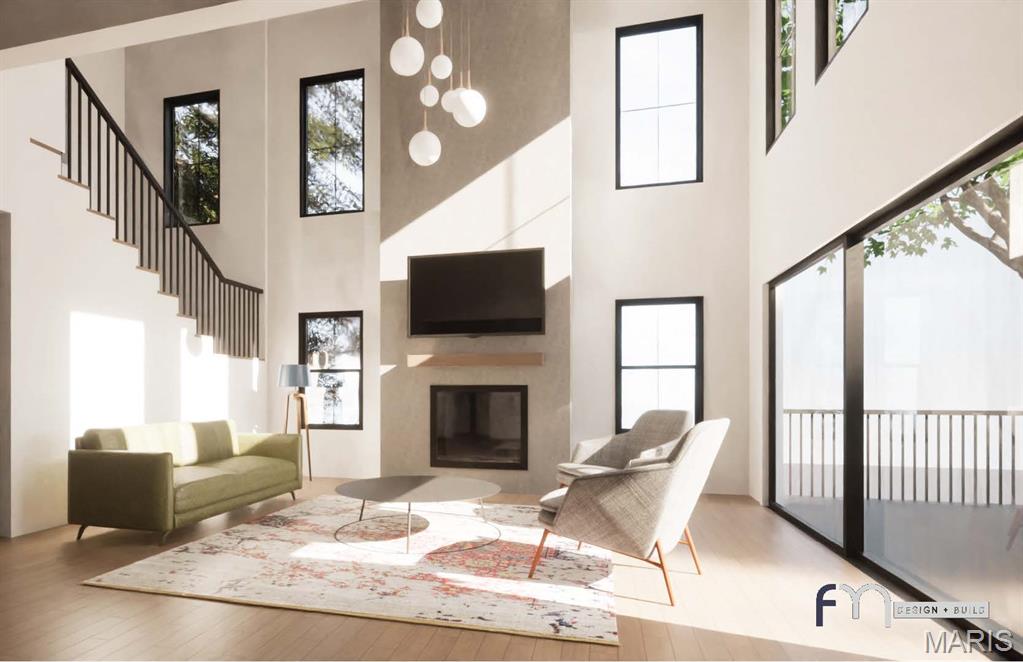


12224 TBB Roger Lane, St Louis, MO 63131
$2,250,000
5
Beds
5
Baths
5,408
Sq Ft
Single Family
Active
Last updated:
January 10, 2026, 04:15 PM
MLS#
25069072
Source:
MO MARIS
About This Home
Home Facts
Single Family
5 Baths
5 Bedrooms
Price Summary
2,250,000
$416 per Sq. Ft.
MLS #:
25069072
Last Updated:
January 10, 2026, 04:15 PM
Rooms & Interior
Bedrooms
Total Bedrooms:
5
Bathrooms
Total Bathrooms:
5
Full Bathrooms:
4
Interior
Living Area:
5,408 Sq. Ft.
Structure
Structure
Architectural Style:
Traditional
Building Area:
5,408 Sq. Ft.
Lot
Lot Size (Sq. Ft):
60,548
Finances & Disclosures
Price:
$2,250,000
Price per Sq. Ft:
$416 per Sq. Ft.
Contact an Agent
Yes, I would like more information. Please use and/or share my information with a Coldwell Banker ® affiliated agent to contact me about my real estate needs. By clicking Contact, I request to be contacted by phone or text message and consent to being contacted by automated means. I understand that my consent to receive calls or texts is not a condition of purchasing any property, goods, or services. Alternatively, I understand that I can access real estate services by email or I can contact the agent myself.
If a Coldwell Banker affiliated agent is not available in the area where I need assistance, I agree to be contacted by a real estate agent affiliated with another brand owned or licensed by Anywhere Real Estate (BHGRE®, CENTURY 21®, Corcoran®, ERA®, or Sotheby's International Realty®). I acknowledge that I have read and agree to the terms of use and privacy notice.
Contact an Agent
Yes, I would like more information. Please use and/or share my information with a Coldwell Banker ® affiliated agent to contact me about my real estate needs. By clicking Contact, I request to be contacted by phone or text message and consent to being contacted by automated means. I understand that my consent to receive calls or texts is not a condition of purchasing any property, goods, or services. Alternatively, I understand that I can access real estate services by email or I can contact the agent myself.
If a Coldwell Banker affiliated agent is not available in the area where I need assistance, I agree to be contacted by a real estate agent affiliated with another brand owned or licensed by Anywhere Real Estate (BHGRE®, CENTURY 21®, Corcoran®, ERA®, or Sotheby's International Realty®). I acknowledge that I have read and agree to the terms of use and privacy notice.