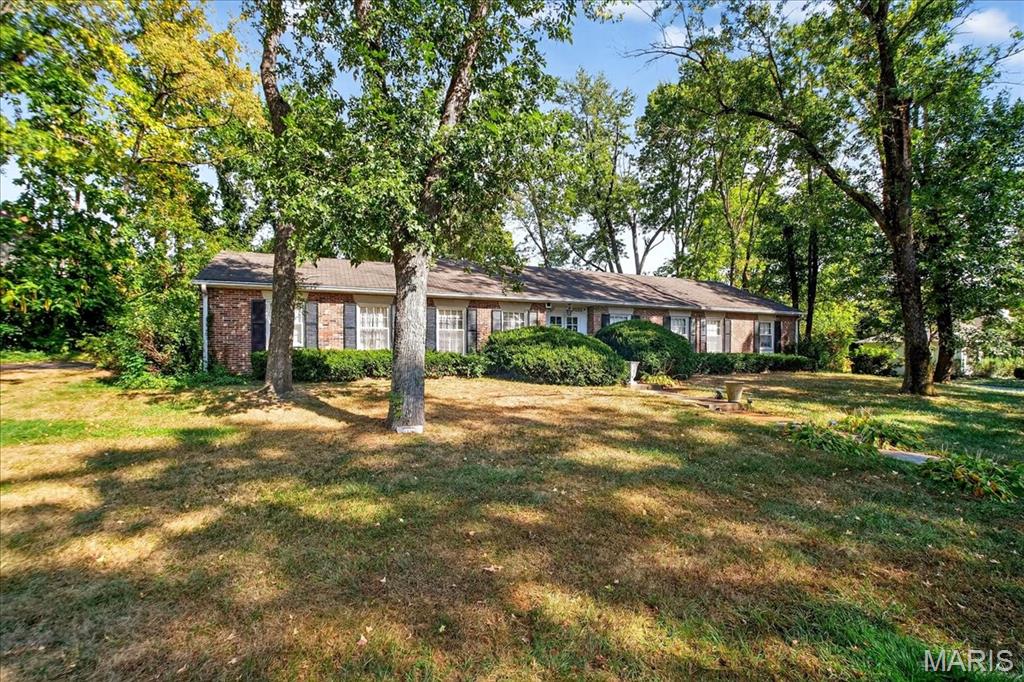Local Realty Service Provided By: Coldwell Banker Premier Group

1140 Hillside Drive, St Louis, MO 63117
$1,200,000
Last List Price
3
Beds
2
Baths
2,296
Sq Ft
Single Family
Sold
Listed by
Nicholas P Montani
Bought with Dielmann Sotheby's International Realty
Janet Mcafee Inc.
MLS#
25062297
Source:
MO MARIS
Sorry, we are unable to map this address
About This Home
Home Facts
Single Family
2 Baths
3 Bedrooms
Built in 1964
Price Summary
1,200,000
$522 per Sq. Ft.
MLS #:
25062297
Sold:
December 31, 2025
Rooms & Interior
Bedrooms
Total Bedrooms:
3
Bathrooms
Total Bathrooms:
2
Full Bathrooms:
2
Interior
Living Area:
2,296 Sq. Ft.
Structure
Structure
Architectural Style:
Ranch, Traditional
Building Area:
2,296 Sq. Ft.
Year Built:
1964
Lot
Lot Size (Sq. Ft):
41,817
Finances & Disclosures
Price:
$1,200,000
Price per Sq. Ft:
$522 per Sq. Ft.
Copyright 2026 Mid-America Regional Information Systems. All rights reserved. Listings courtesy of Mid-America Regional Information Systems as distributed by MLS GRID