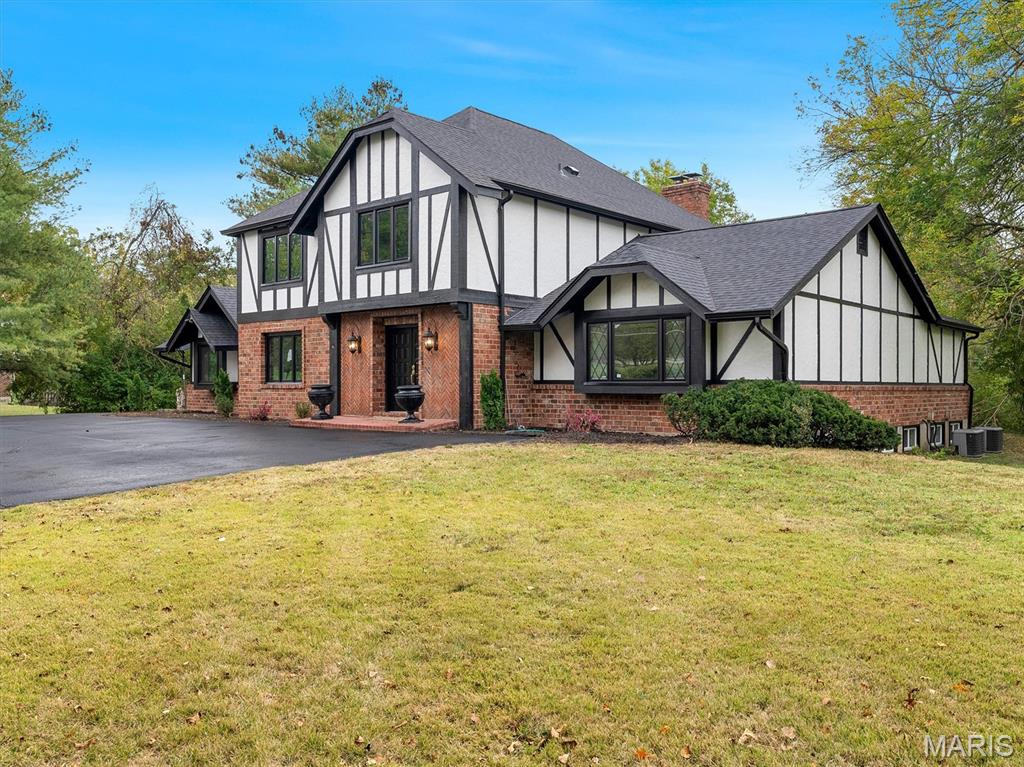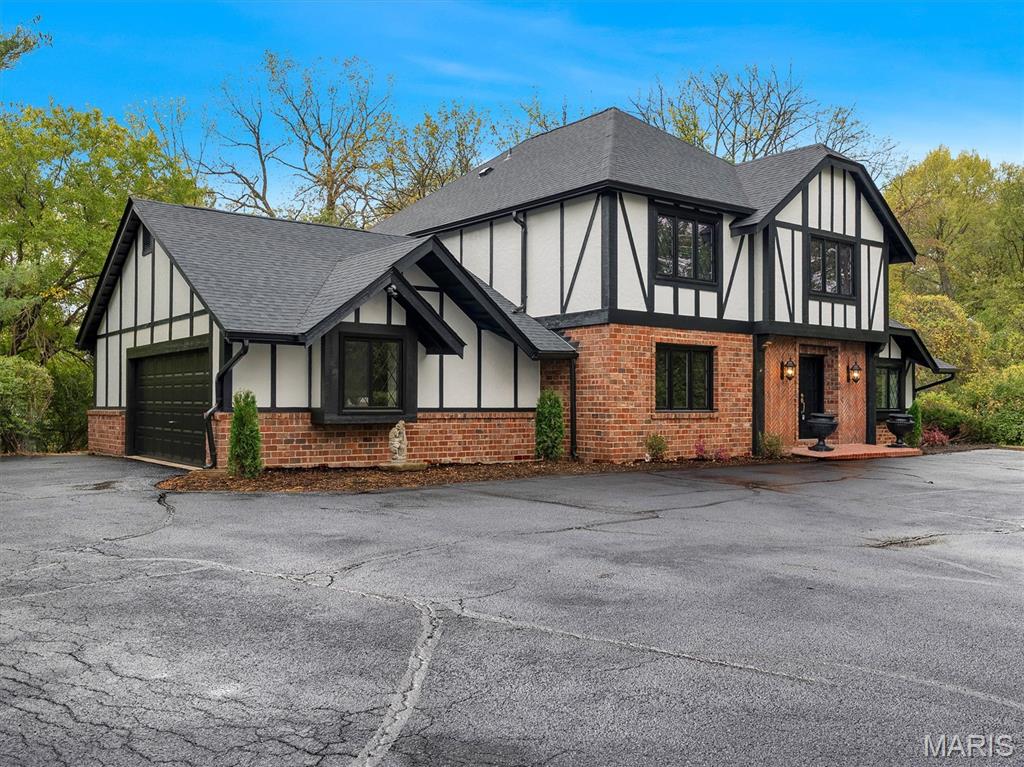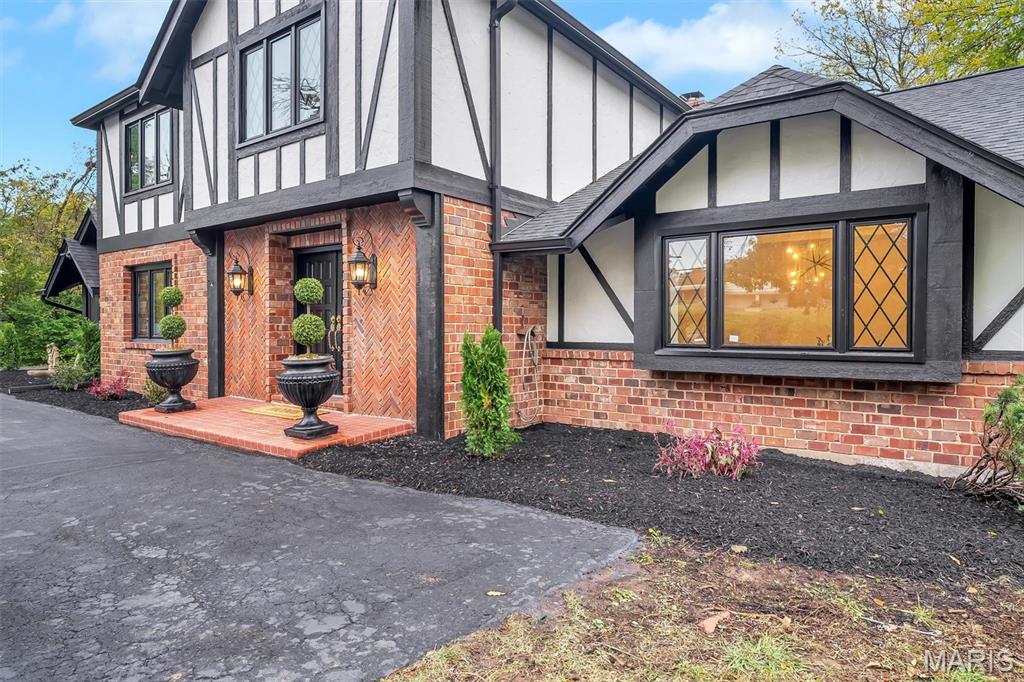


10656 Ladue Road, St Louis, MO 63141
$1,200,000
4
Beds
4
Baths
4,646
Sq Ft
Single Family
Pending
Listed by
Melisa Menkovic
eXp Realty, LLC.
Last updated:
November 6, 2025, 08:56 AM
MLS#
25071984
Source:
MO MARIS
About This Home
Home Facts
Single Family
4 Baths
4 Bedrooms
Built in 1974
Price Summary
1,200,000
$258 per Sq. Ft.
MLS #:
25071984
Last Updated:
November 6, 2025, 08:56 AM
Rooms & Interior
Bedrooms
Total Bedrooms:
4
Bathrooms
Total Bathrooms:
4
Full Bathrooms:
3
Interior
Living Area:
4,646 Sq. Ft.
Structure
Structure
Architectural Style:
Tudor
Building Area:
4,646 Sq. Ft.
Year Built:
1974
Lot
Lot Size (Sq. Ft):
44,256
Finances & Disclosures
Price:
$1,200,000
Price per Sq. Ft:
$258 per Sq. Ft.
Contact an Agent
Yes, I would like more information from Coldwell Banker. Please use and/or share my information with a Coldwell Banker agent to contact me about my real estate needs.
By clicking Contact I agree a Coldwell Banker Agent may contact me by phone or text message including by automated means and prerecorded messages about real estate services, and that I can access real estate services without providing my phone number. I acknowledge that I have read and agree to the Terms of Use and Privacy Notice.
Contact an Agent
Yes, I would like more information from Coldwell Banker. Please use and/or share my information with a Coldwell Banker agent to contact me about my real estate needs.
By clicking Contact I agree a Coldwell Banker Agent may contact me by phone or text message including by automated means and prerecorded messages about real estate services, and that I can access real estate services without providing my phone number. I acknowledge that I have read and agree to the Terms of Use and Privacy Notice.