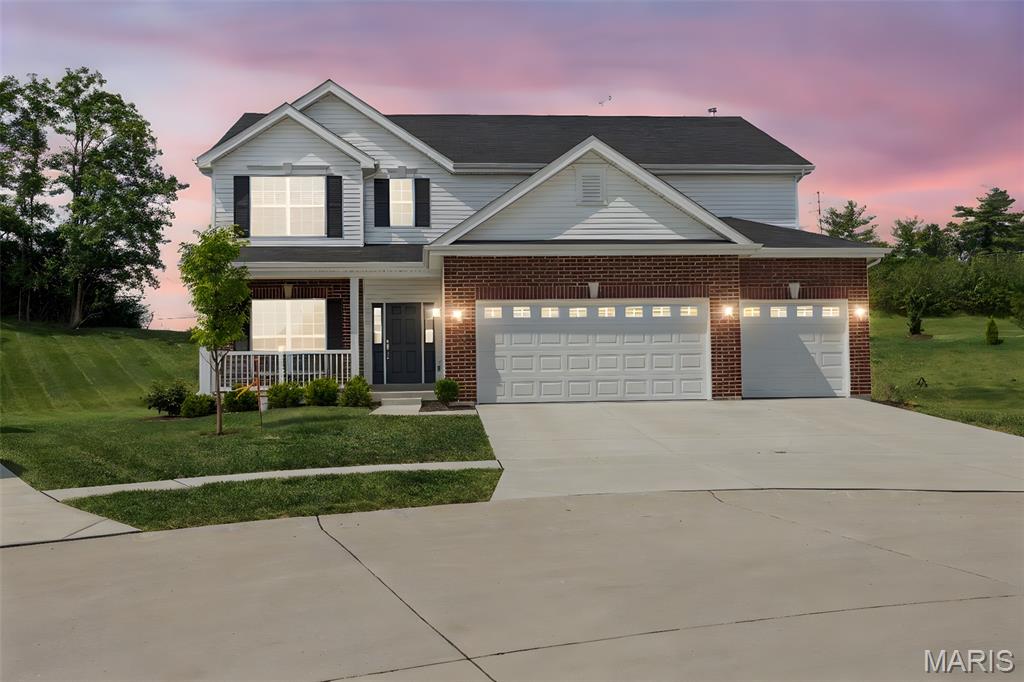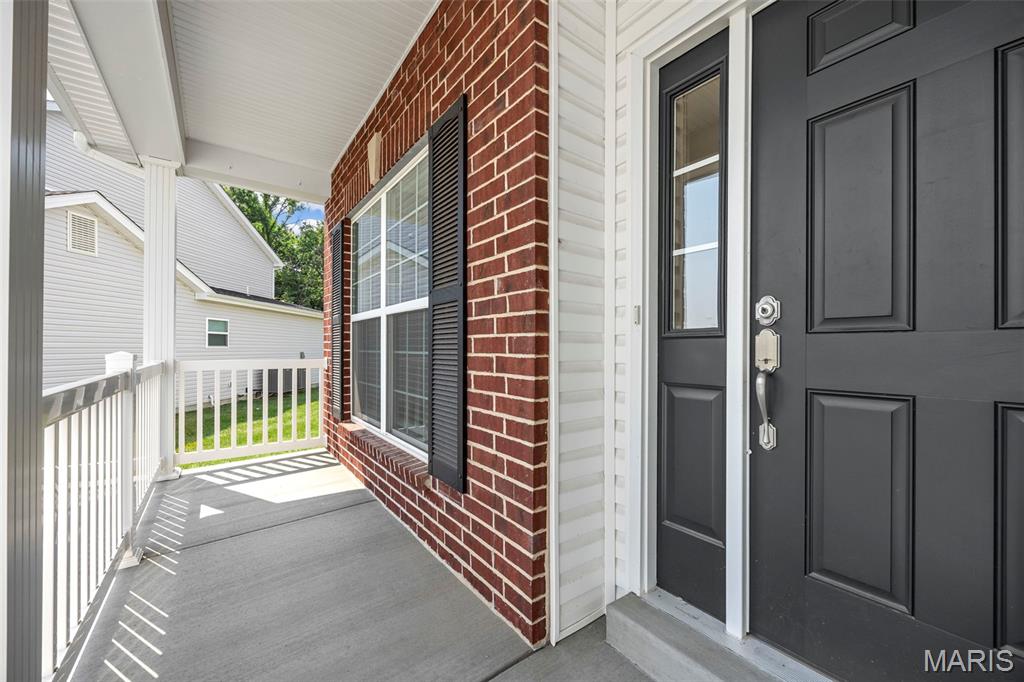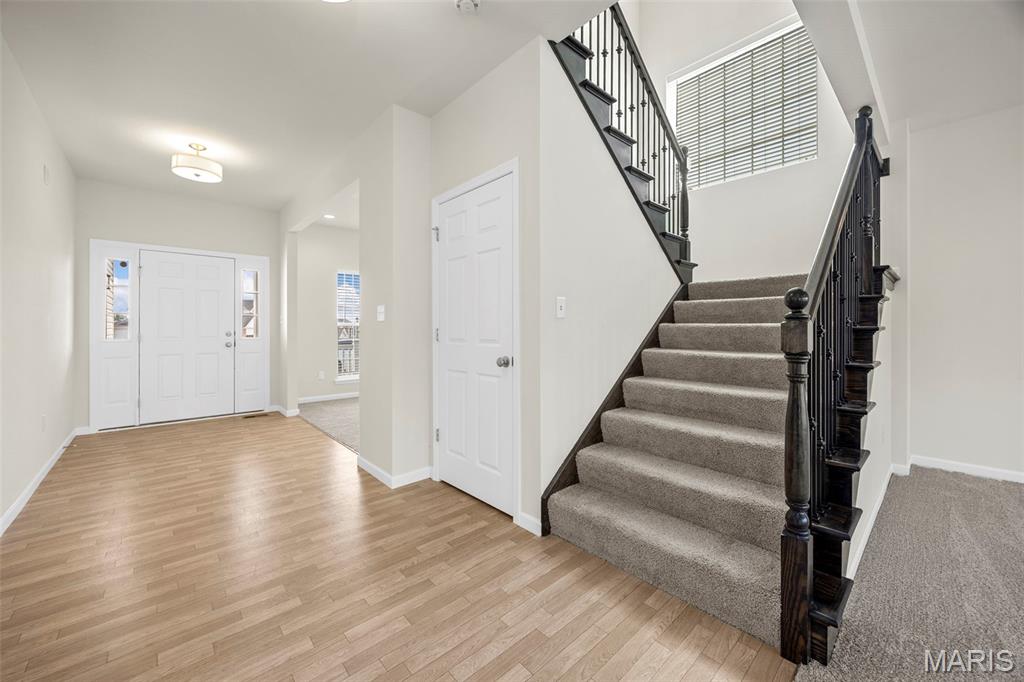


1024 Miremont Drive, St Louis, MO 63011
$870,000
4
Beds
3
Baths
3,206
Sq Ft
Single Family
Active
Listed by
Tyler Crowley
eXp Realty, LLC.
Last updated:
August 3, 2025, 03:00 PM
MLS#
25051763
Source:
MO MARIS
About This Home
Home Facts
Single Family
3 Baths
4 Bedrooms
Built in 2023
Price Summary
870,000
$271 per Sq. Ft.
MLS #:
25051763
Last Updated:
August 3, 2025, 03:00 PM
Rooms & Interior
Bedrooms
Total Bedrooms:
4
Bathrooms
Total Bathrooms:
3
Full Bathrooms:
2
Interior
Living Area:
3,206 Sq. Ft.
Structure
Structure
Architectural Style:
Ranch/2 story
Year Built:
2023
Lot
Lot Size (Sq. Ft):
15,407
Finances & Disclosures
Price:
$870,000
Price per Sq. Ft:
$271 per Sq. Ft.
Contact an Agent
Yes, I would like more information from Coldwell Banker. Please use and/or share my information with a Coldwell Banker agent to contact me about my real estate needs.
By clicking Contact I agree a Coldwell Banker Agent may contact me by phone or text message including by automated means and prerecorded messages about real estate services, and that I can access real estate services without providing my phone number. I acknowledge that I have read and agree to the Terms of Use and Privacy Notice.
Contact an Agent
Yes, I would like more information from Coldwell Banker. Please use and/or share my information with a Coldwell Banker agent to contact me about my real estate needs.
By clicking Contact I agree a Coldwell Banker Agent may contact me by phone or text message including by automated means and prerecorded messages about real estate services, and that I can access real estate services without providing my phone number. I acknowledge that I have read and agree to the Terms of Use and Privacy Notice.