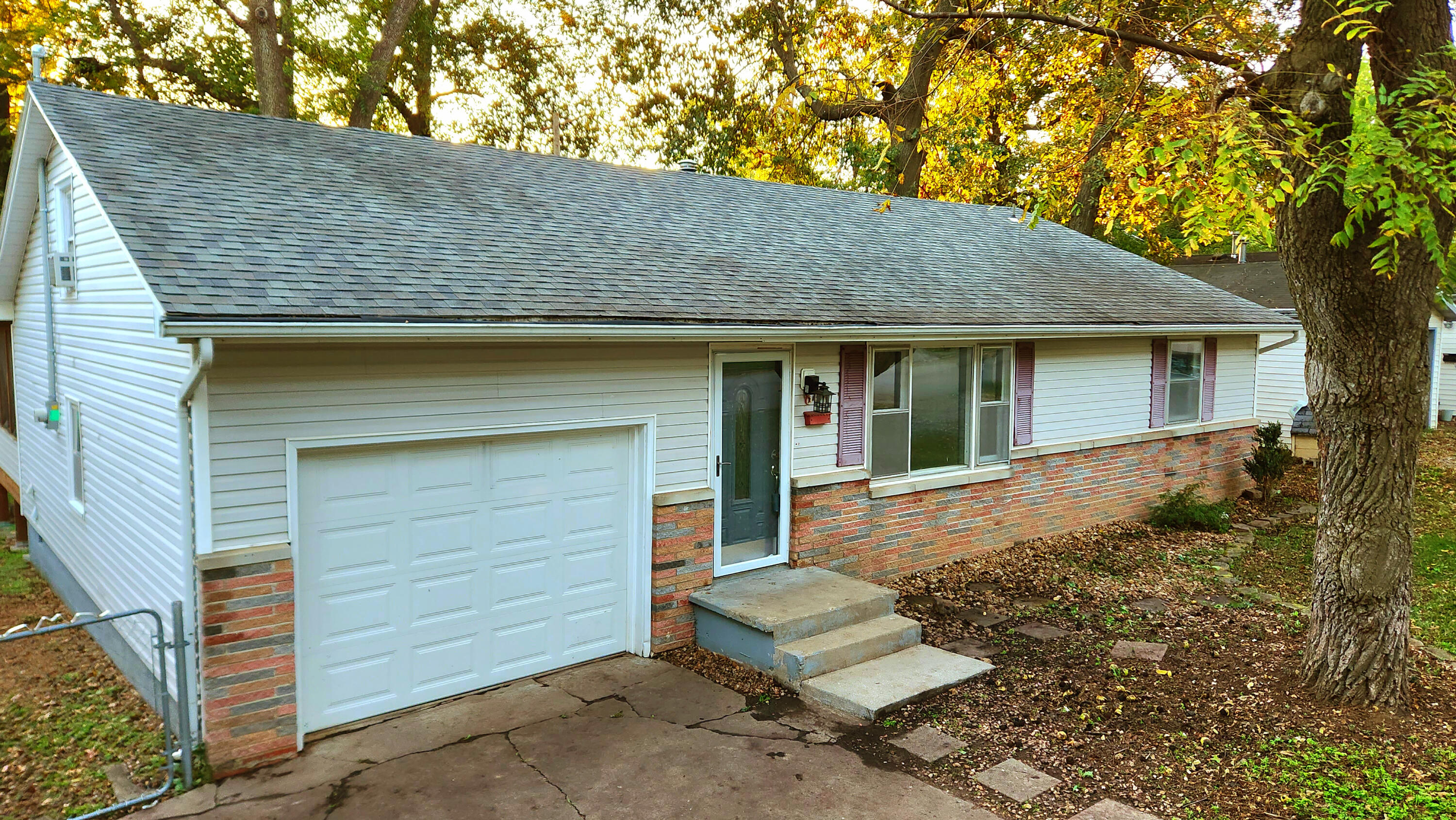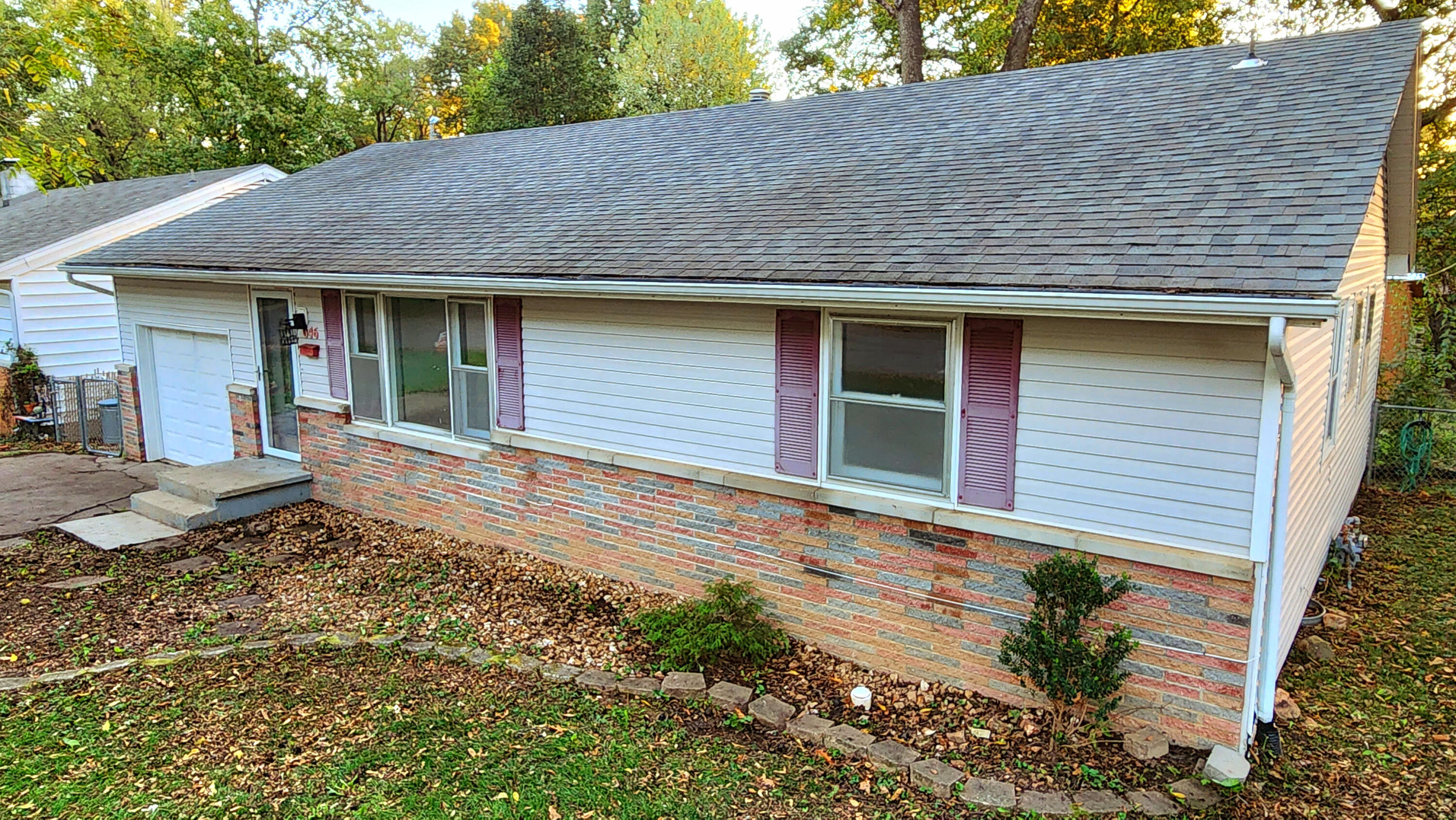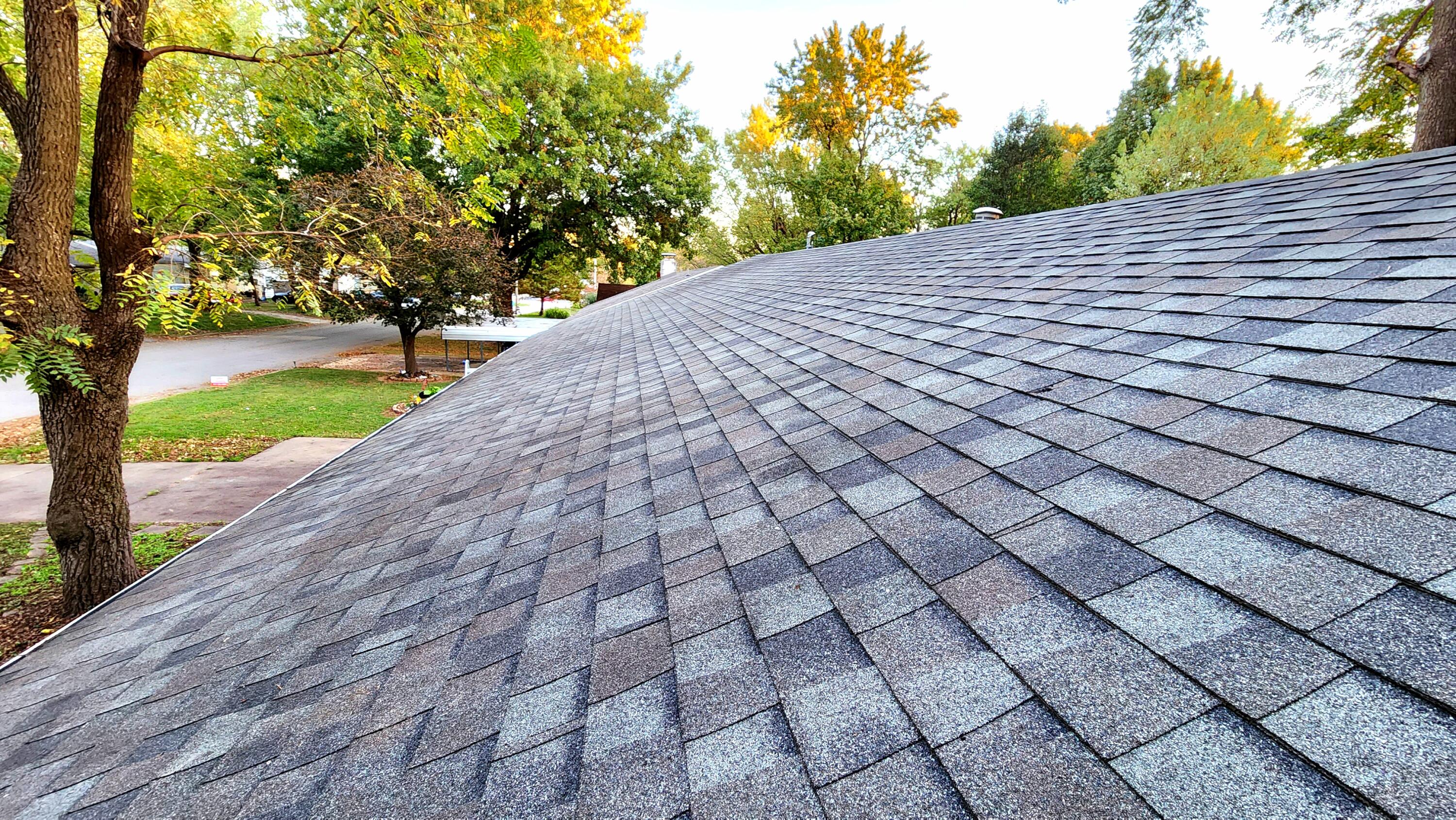


646 S Wildan Avenue, Springfield, MO 65802
$184,900
4
Beds
2
Baths
1,340
Sq Ft
Single Family
Active
Listed by
Scott Sturm
Amax Real Estate
417-855-2333
Last updated:
October 25, 2025, 12:20 PM
MLS#
60308302
Source:
MO GSBOR
About This Home
Home Facts
Single Family
2 Baths
4 Bedrooms
Built in 1953
Price Summary
184,900
$137 per Sq. Ft.
MLS #:
60308302
Last Updated:
October 25, 2025, 12:20 PM
Added:
3 day(s) ago
Rooms & Interior
Bedrooms
Total Bedrooms:
4
Bathrooms
Total Bathrooms:
2
Full Bathrooms:
1
Interior
Living Area:
1,340 Sq. Ft.
Structure
Structure
Architectural Style:
Ranch, Traditional
Building Area:
1,340 Sq. Ft.
Year Built:
1953
Lot
Lot Size (Sq. Ft):
6,969
Finances & Disclosures
Price:
$184,900
Price per Sq. Ft:
$137 per Sq. Ft.
Contact an Agent
Yes, I would like more information from Coldwell Banker. Please use and/or share my information with a Coldwell Banker agent to contact me about my real estate needs.
By clicking Contact I agree a Coldwell Banker Agent may contact me by phone or text message including by automated means and prerecorded messages about real estate services, and that I can access real estate services without providing my phone number. I acknowledge that I have read and agree to the Terms of Use and Privacy Notice.
Contact an Agent
Yes, I would like more information from Coldwell Banker. Please use and/or share my information with a Coldwell Banker agent to contact me about my real estate needs.
By clicking Contact I agree a Coldwell Banker Agent may contact me by phone or text message including by automated means and prerecorded messages about real estate services, and that I can access real estate services without providing my phone number. I acknowledge that I have read and agree to the Terms of Use and Privacy Notice.