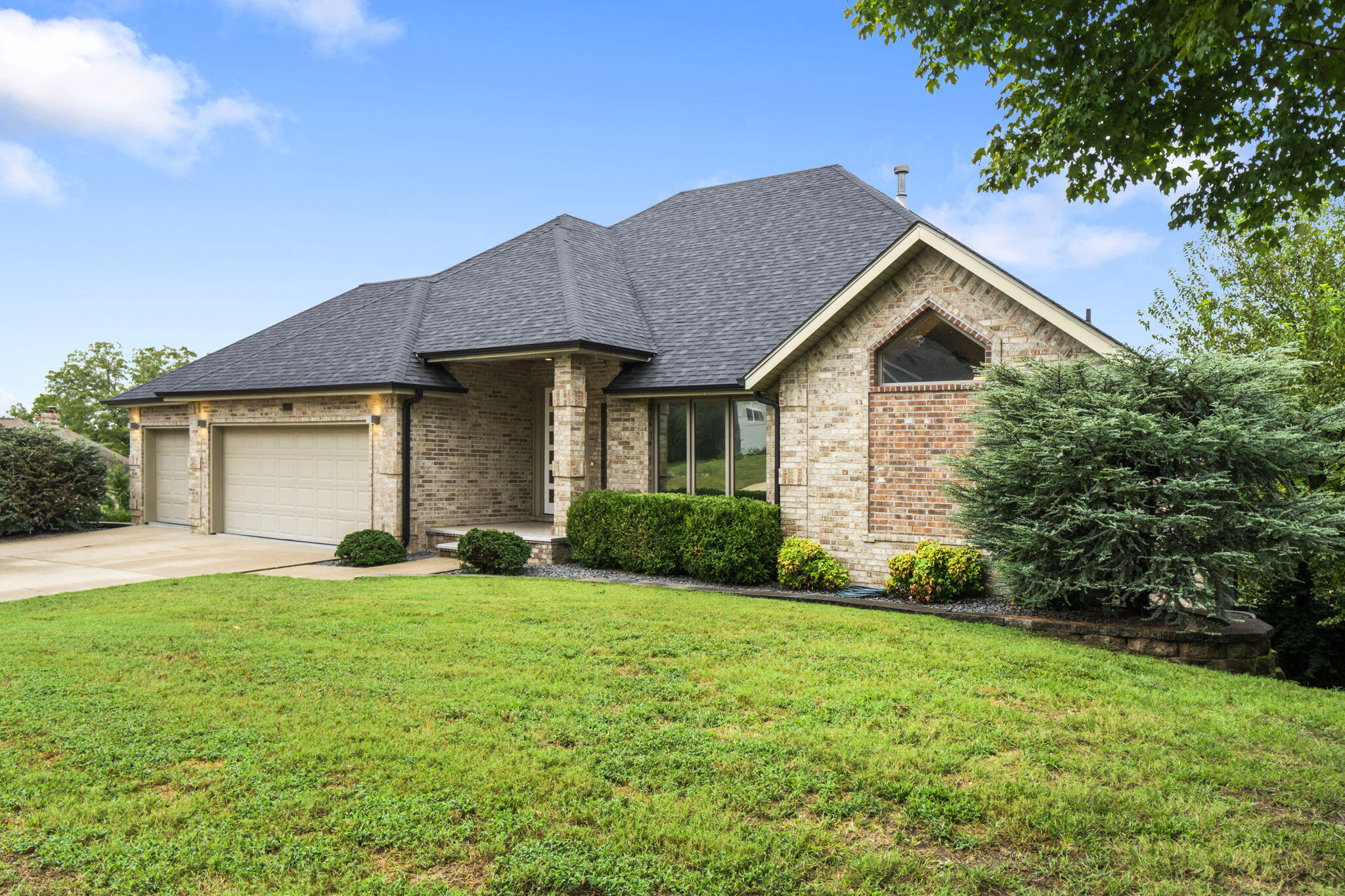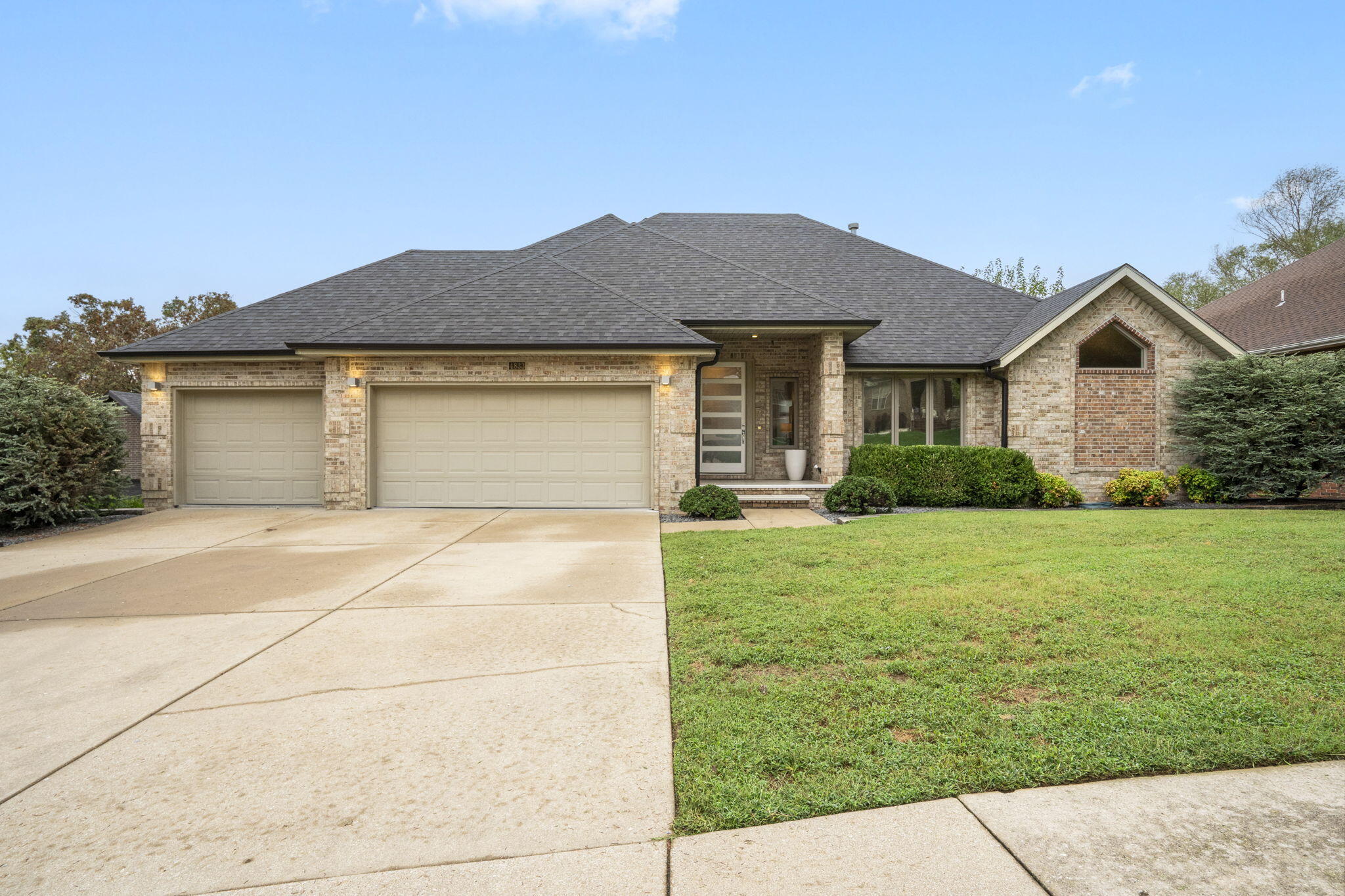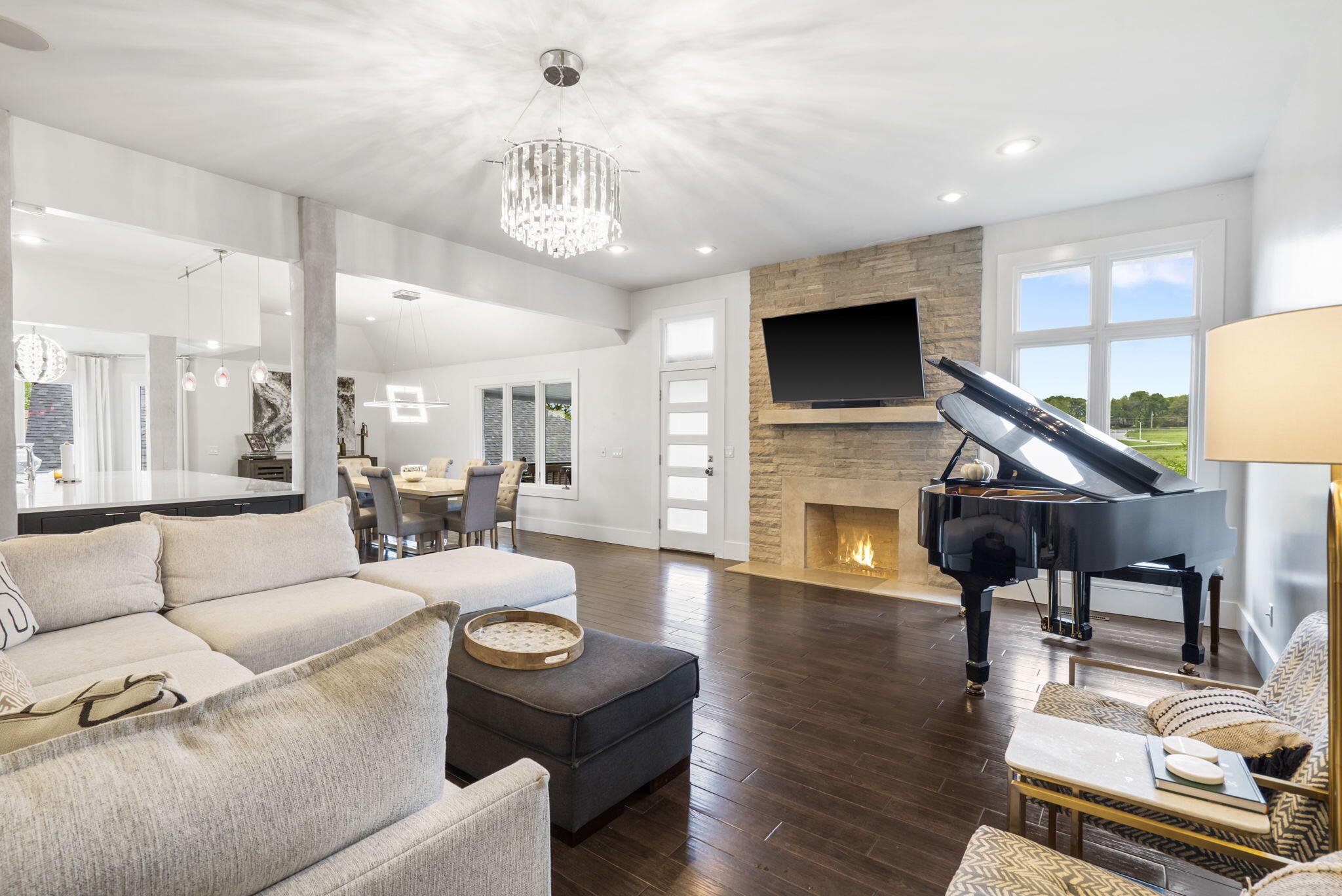


4833 E Eastmoor Street, Springfield, MO 65809
$599,000
4
Beds
3
Baths
3,650
Sq Ft
Single Family
Active
Listed by
Steve Cox
Keller Williams
417-883-4900
Last updated:
October 7, 2025, 05:31 PM
MLS#
60305633
Source:
MO GSBOR
About This Home
Home Facts
Single Family
3 Baths
4 Bedrooms
Built in 1992
Price Summary
599,000
$164 per Sq. Ft.
MLS #:
60305633
Last Updated:
October 7, 2025, 05:31 PM
Added:
13 day(s) ago
Rooms & Interior
Bedrooms
Total Bedrooms:
4
Bathrooms
Total Bathrooms:
3
Full Bathrooms:
2
Interior
Living Area:
3,650 Sq. Ft.
Structure
Structure
Building Area:
4,550 Sq. Ft.
Year Built:
1992
Lot
Lot Size (Sq. Ft):
13,503
Finances & Disclosures
Price:
$599,000
Price per Sq. Ft:
$164 per Sq. Ft.
Contact an Agent
Yes, I would like more information from Coldwell Banker. Please use and/or share my information with a Coldwell Banker agent to contact me about my real estate needs.
By clicking Contact I agree a Coldwell Banker Agent may contact me by phone or text message including by automated means and prerecorded messages about real estate services, and that I can access real estate services without providing my phone number. I acknowledge that I have read and agree to the Terms of Use and Privacy Notice.
Contact an Agent
Yes, I would like more information from Coldwell Banker. Please use and/or share my information with a Coldwell Banker agent to contact me about my real estate needs.
By clicking Contact I agree a Coldwell Banker Agent may contact me by phone or text message including by automated means and prerecorded messages about real estate services, and that I can access real estate services without providing my phone number. I acknowledge that I have read and agree to the Terms of Use and Privacy Notice.