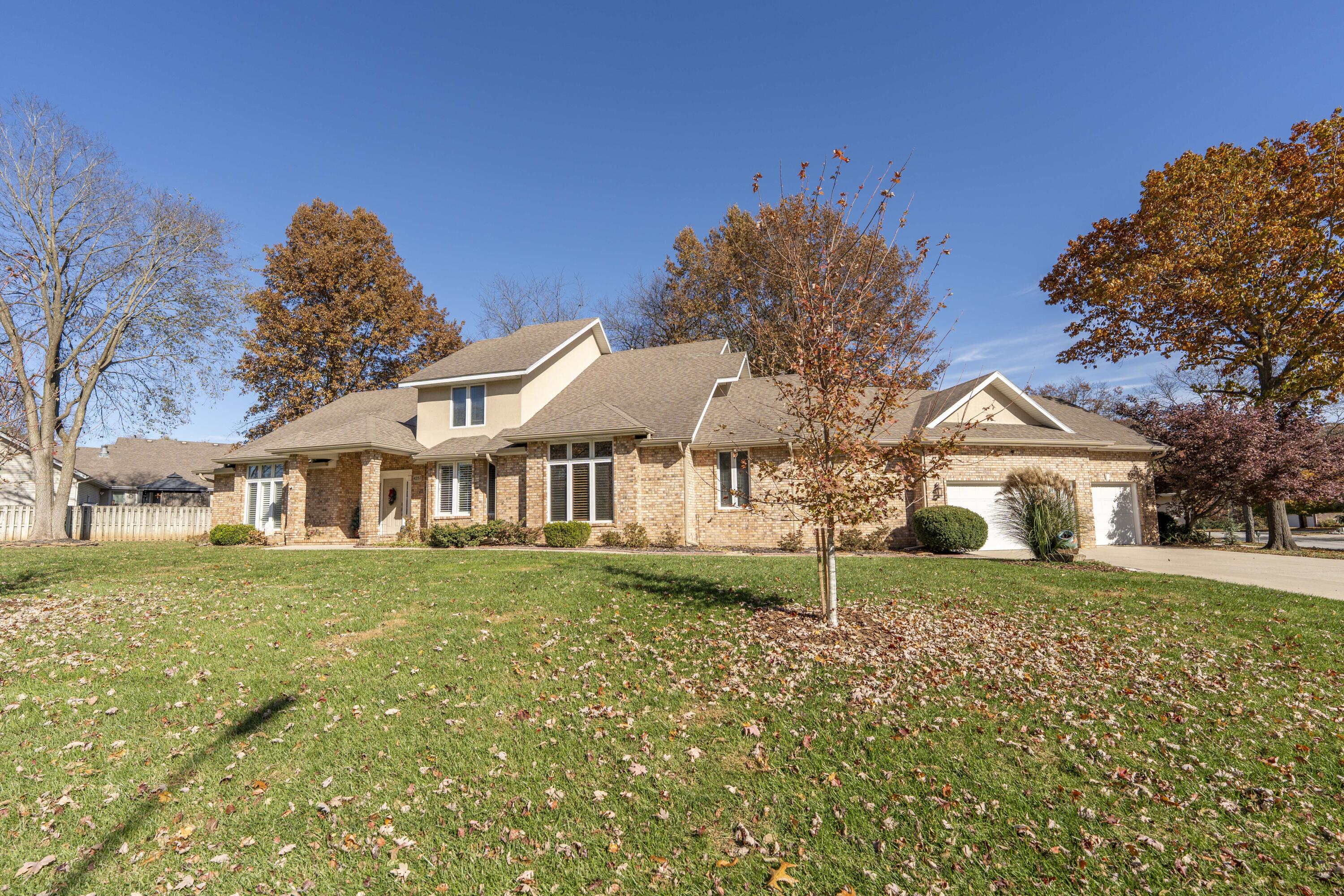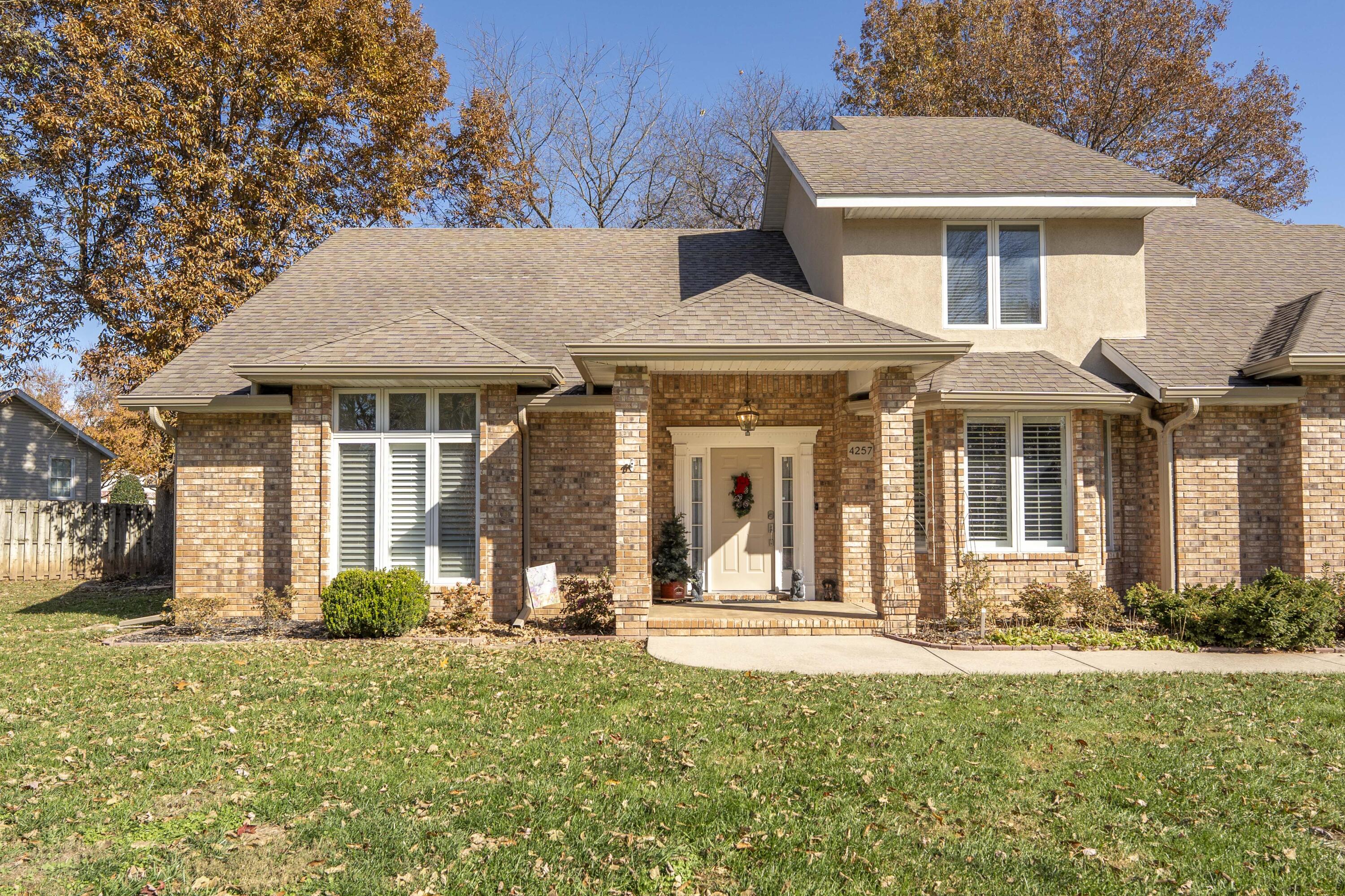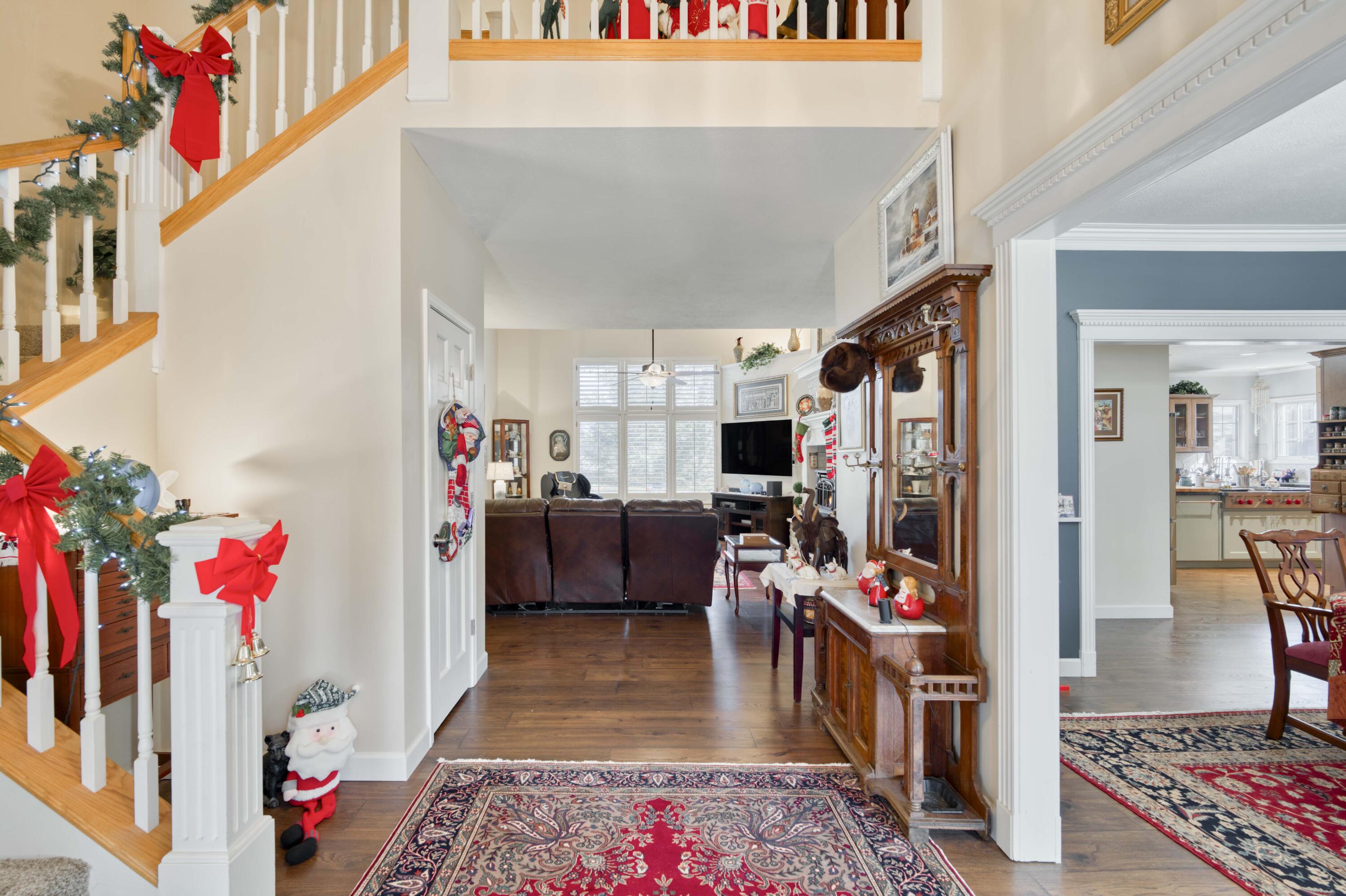


4257 E Misty Woods Street, Springfield, MO 65809
$625,000
4
Beds
3
Baths
4,137
Sq Ft
Single Family
Active
Listed by
Team Serrano
Assist 2 Sell
417-889-7000
Last updated:
November 15, 2025, 02:18 AM
MLS#
60309934
Source:
MO GSBOR
About This Home
Home Facts
Single Family
3 Baths
4 Bedrooms
Built in 1994
Price Summary
625,000
$151 per Sq. Ft.
MLS #:
60309934
Last Updated:
November 15, 2025, 02:18 AM
Added:
a day ago
Rooms & Interior
Bedrooms
Total Bedrooms:
4
Bathrooms
Total Bathrooms:
3
Full Bathrooms:
2
Interior
Living Area:
4,137 Sq. Ft.
Structure
Structure
Architectural Style:
Traditional
Building Area:
4,137 Sq. Ft.
Year Built:
1994
Lot
Lot Size (Sq. Ft):
19,166
Finances & Disclosures
Price:
$625,000
Price per Sq. Ft:
$151 per Sq. Ft.
Contact an Agent
Yes, I would like more information from Coldwell Banker. Please use and/or share my information with a Coldwell Banker agent to contact me about my real estate needs.
By clicking Contact I agree a Coldwell Banker Agent may contact me by phone or text message including by automated means and prerecorded messages about real estate services, and that I can access real estate services without providing my phone number. I acknowledge that I have read and agree to the Terms of Use and Privacy Notice.
Contact an Agent
Yes, I would like more information from Coldwell Banker. Please use and/or share my information with a Coldwell Banker agent to contact me about my real estate needs.
By clicking Contact I agree a Coldwell Banker Agent may contact me by phone or text message including by automated means and prerecorded messages about real estate services, and that I can access real estate services without providing my phone number. I acknowledge that I have read and agree to the Terms of Use and Privacy Notice.