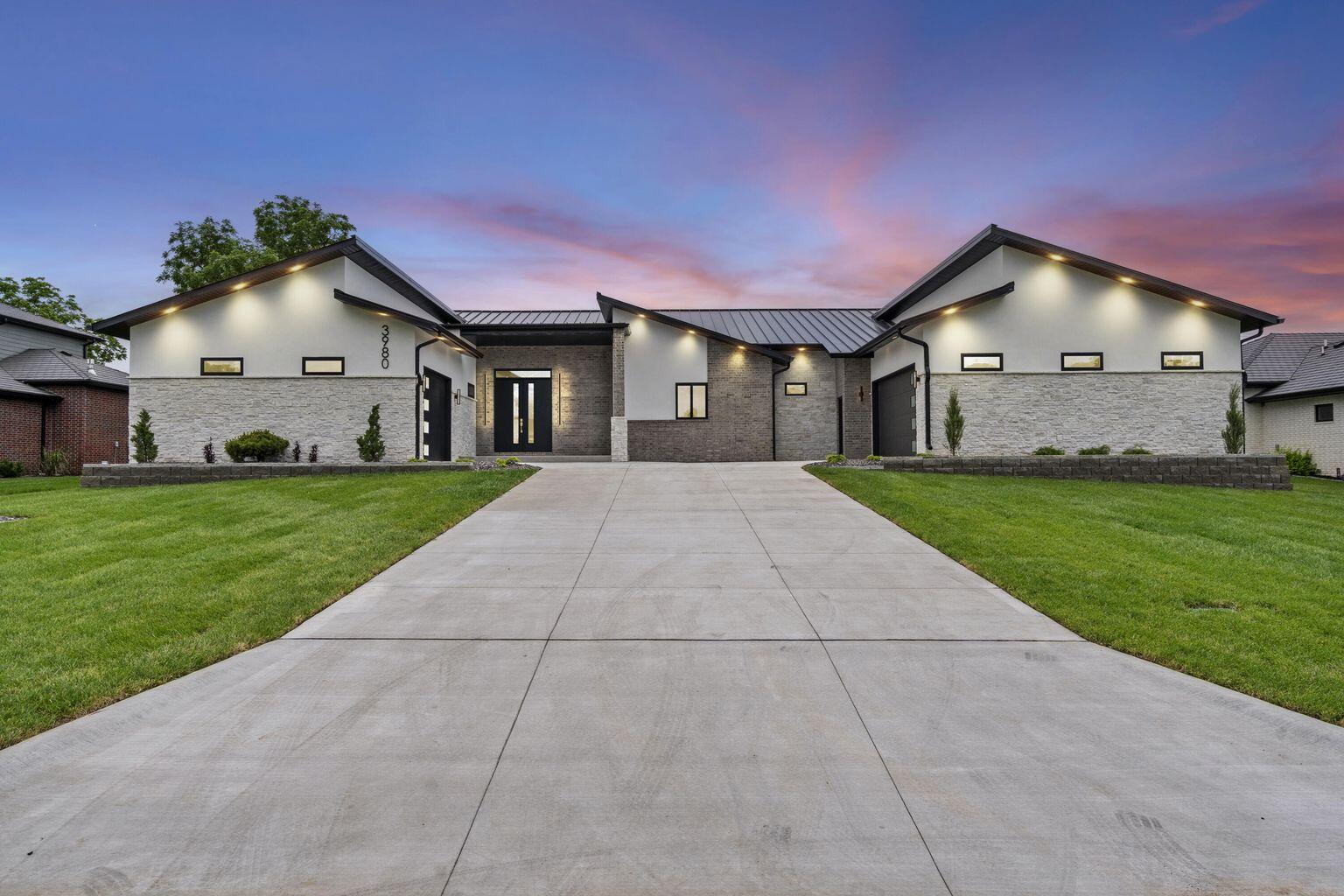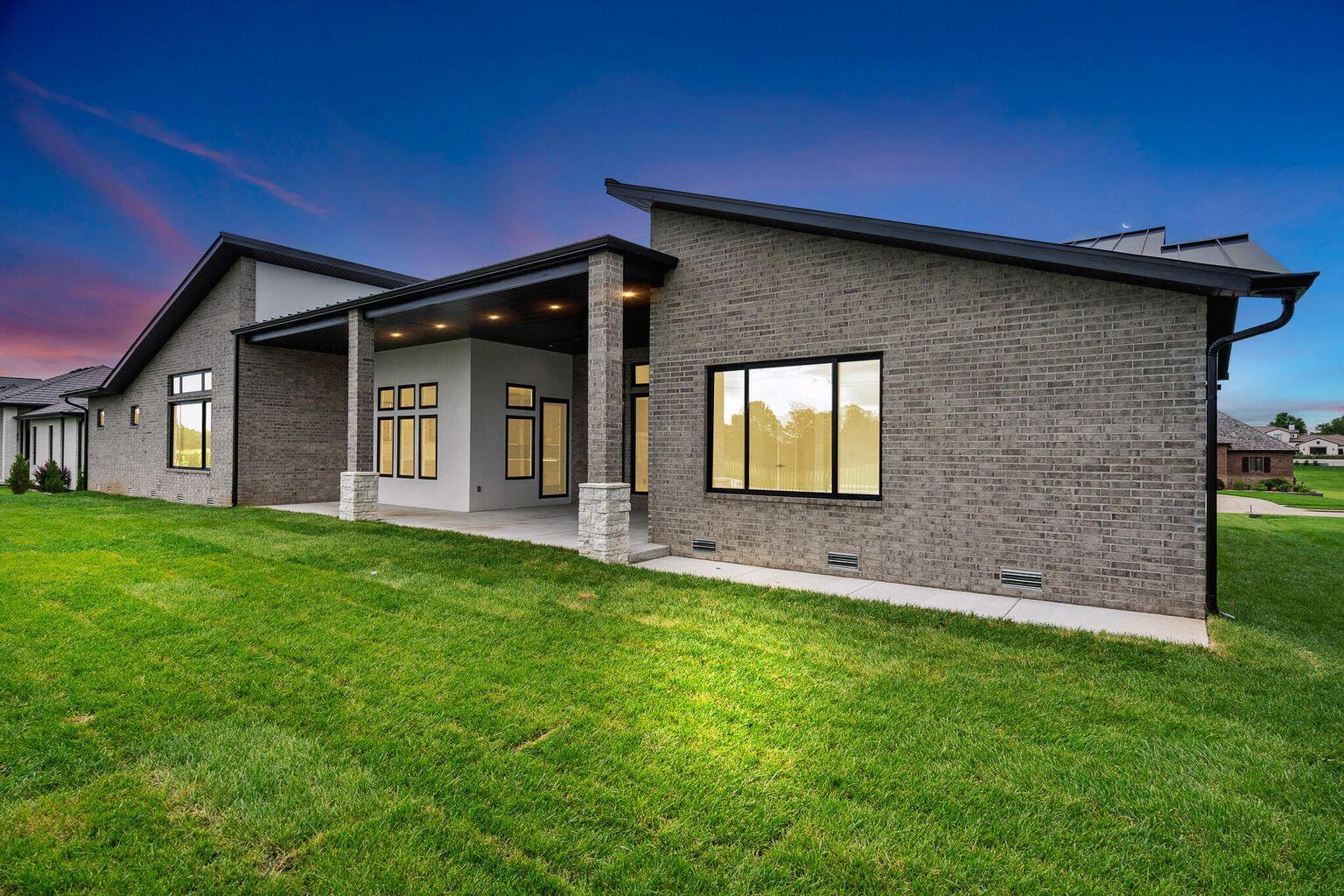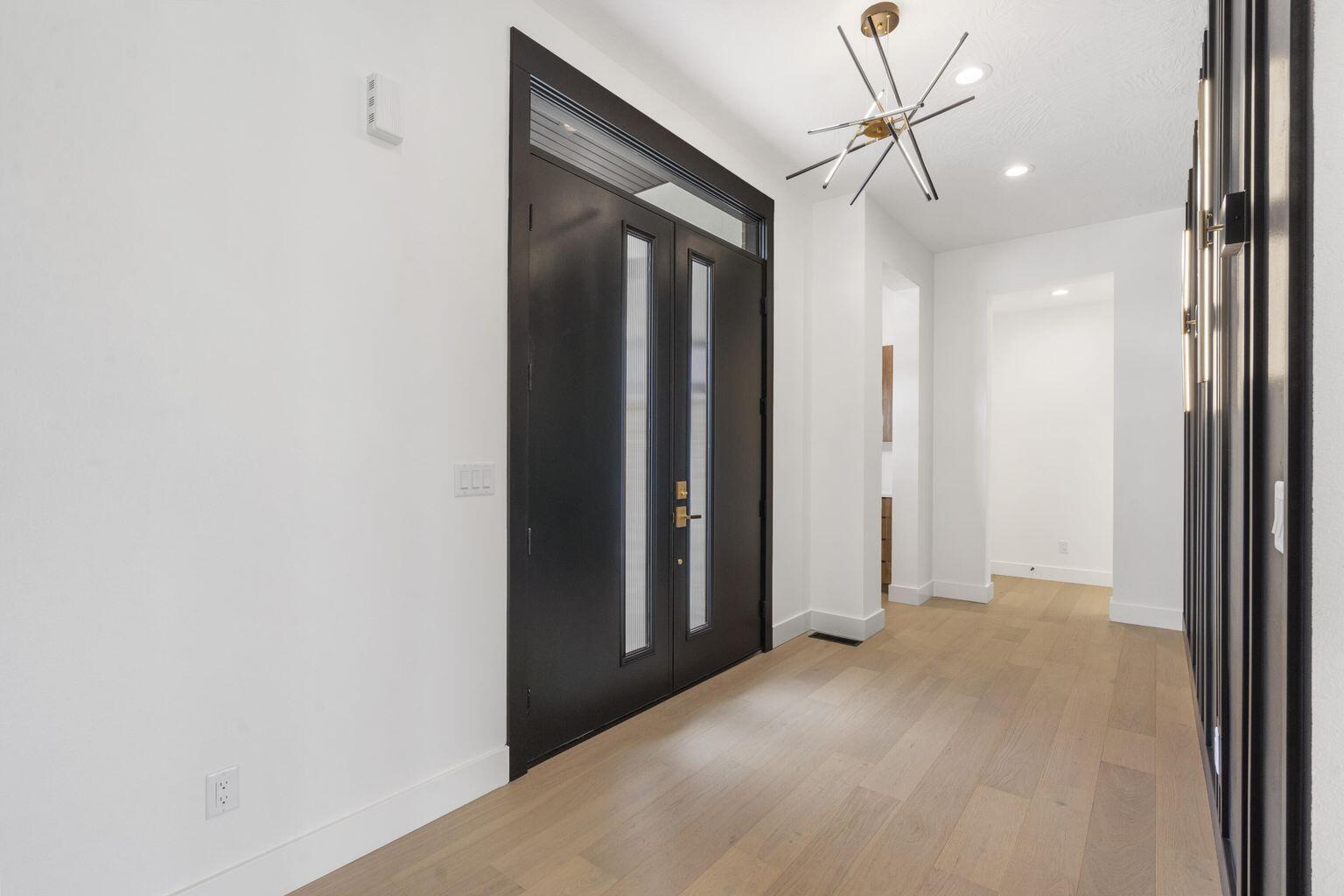


3980 E Dunrobin Drive, Springfield, MO 65809
$1,395,000
4
Beds
5
Baths
4,407
Sq Ft
Single Family
Active
Listed by
Kenneth Martin
Premier Realty
417-849-0649
Last updated:
August 20, 2025, 01:17 AM
MLS#
60302618
Source:
MO GSBOR
About This Home
Home Facts
Single Family
5 Baths
4 Bedrooms
Built in 2025
Price Summary
1,395,000
$316 per Sq. Ft.
MLS #:
60302618
Last Updated:
August 20, 2025, 01:17 AM
Added:
2 day(s) ago
Rooms & Interior
Bedrooms
Total Bedrooms:
4
Bathrooms
Total Bathrooms:
5
Full Bathrooms:
4
Interior
Living Area:
4,407 Sq. Ft.
Structure
Structure
Architectural Style:
Ranch
Building Area:
4,617 Sq. Ft.
Year Built:
2025
Lot
Lot Size (Sq. Ft):
17,859
Finances & Disclosures
Price:
$1,395,000
Price per Sq. Ft:
$316 per Sq. Ft.
Contact an Agent
Yes, I would like more information from Coldwell Banker. Please use and/or share my information with a Coldwell Banker agent to contact me about my real estate needs.
By clicking Contact I agree a Coldwell Banker Agent may contact me by phone or text message including by automated means and prerecorded messages about real estate services, and that I can access real estate services without providing my phone number. I acknowledge that I have read and agree to the Terms of Use and Privacy Notice.
Contact an Agent
Yes, I would like more information from Coldwell Banker. Please use and/or share my information with a Coldwell Banker agent to contact me about my real estate needs.
By clicking Contact I agree a Coldwell Banker Agent may contact me by phone or text message including by automated means and prerecorded messages about real estate services, and that I can access real estate services without providing my phone number. I acknowledge that I have read and agree to the Terms of Use and Privacy Notice.