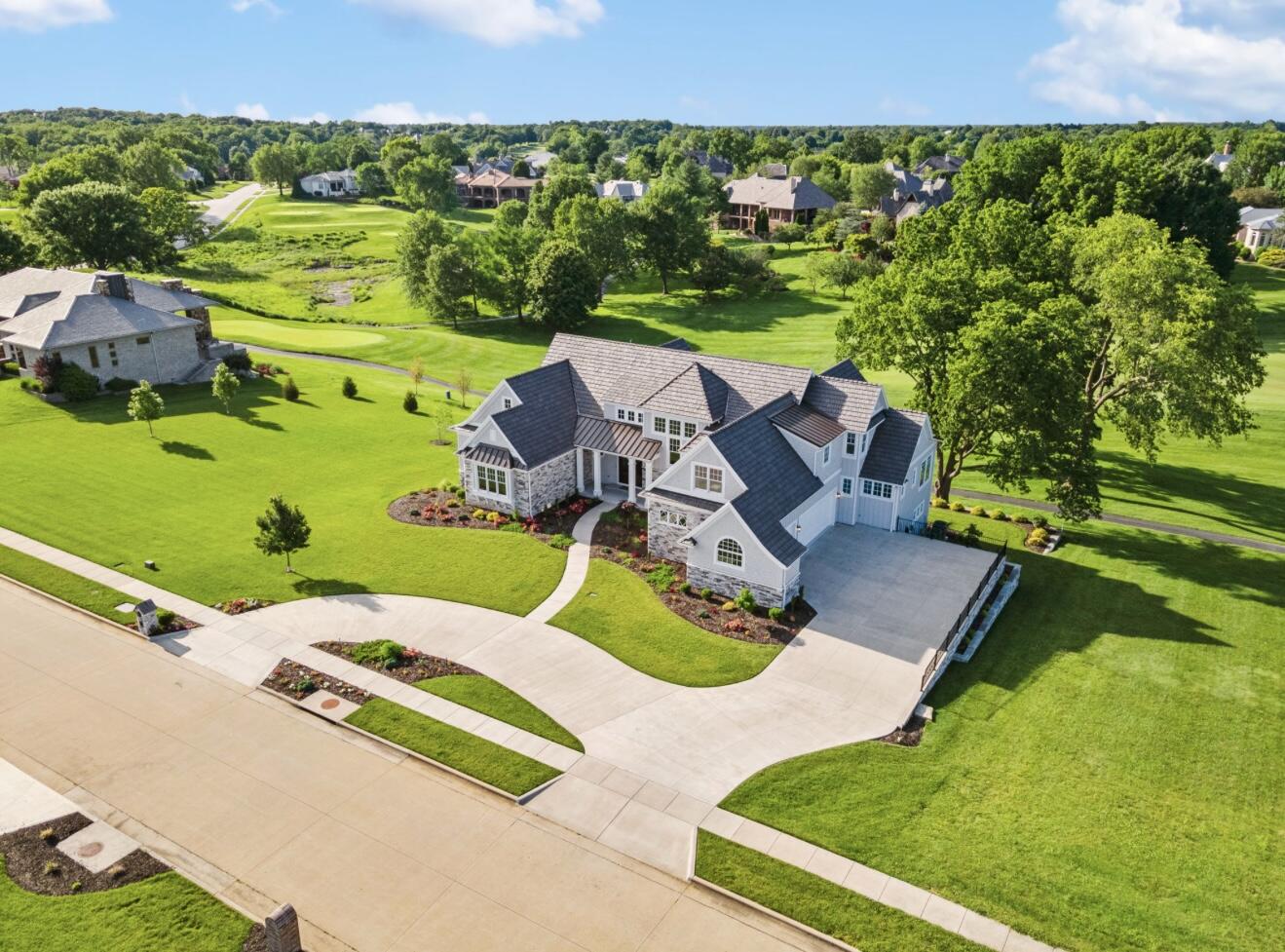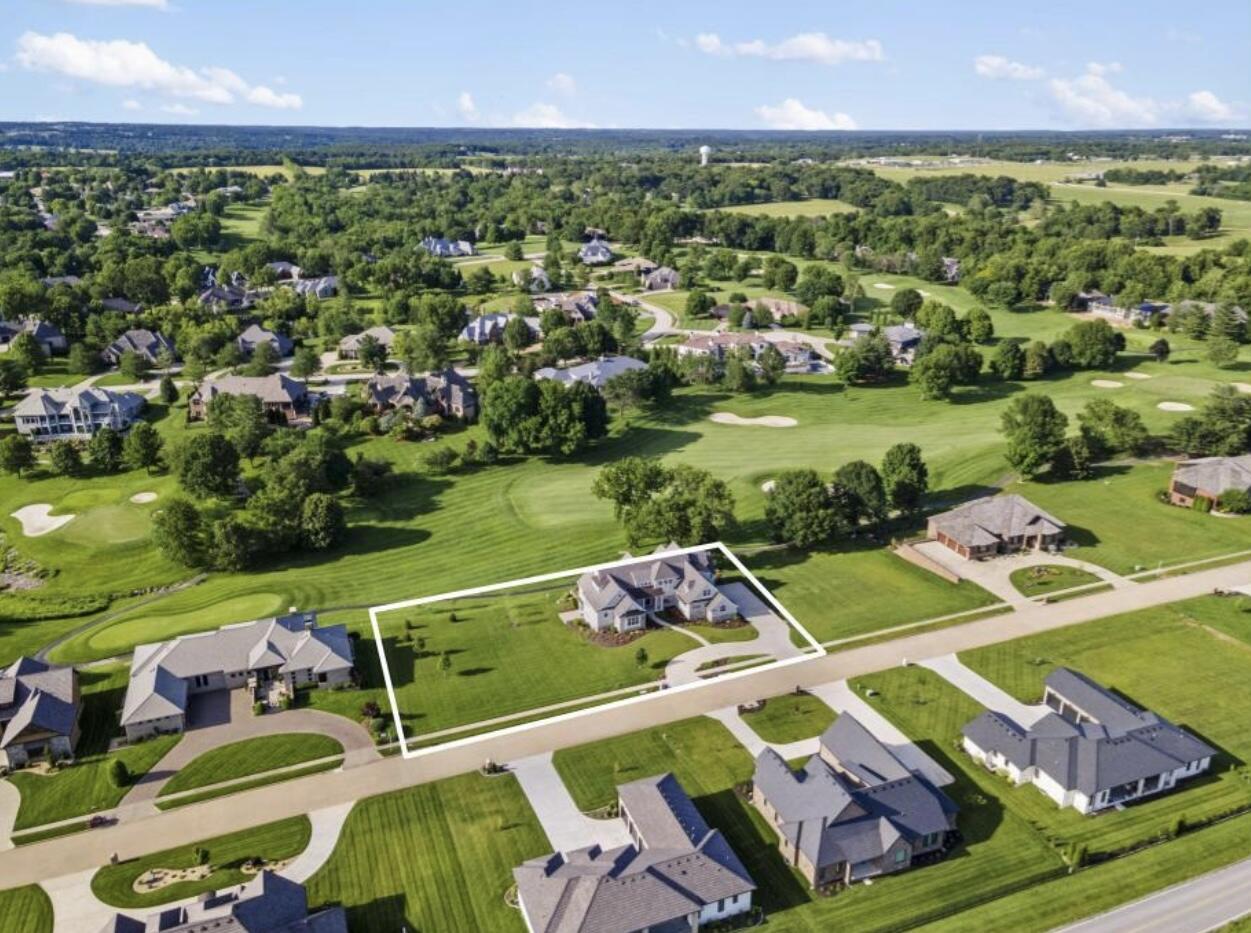


3945-3957 E Dunrobin Drive, Springfield, MO 65809
$2,620,000
5
Beds
5
Baths
7,497
Sq Ft
Single Family
Active
Listed by
Rachel Schuler
Keller Williams
417-883-4900
Last updated:
April 25, 2025, 04:16 PM
MLS#
60291775
Source:
MO GSBOR
About This Home
Home Facts
Single Family
5 Baths
5 Bedrooms
Built in 2021
Price Summary
2,620,000
$349 per Sq. Ft.
MLS #:
60291775
Last Updated:
April 25, 2025, 04:16 PM
Added:
19 day(s) ago
Rooms & Interior
Bedrooms
Total Bedrooms:
5
Bathrooms
Total Bathrooms:
5
Full Bathrooms:
4
Interior
Living Area:
7,497 Sq. Ft.
Structure
Structure
Architectural Style:
Cape Cod
Building Area:
7,497 Sq. Ft.
Year Built:
2021
Lot
Lot Size (Sq. Ft):
39,204
Finances & Disclosures
Price:
$2,620,000
Price per Sq. Ft:
$349 per Sq. Ft.
Contact an Agent
Yes, I would like more information from Coldwell Banker. Please use and/or share my information with a Coldwell Banker agent to contact me about my real estate needs.
By clicking Contact I agree a Coldwell Banker Agent may contact me by phone or text message including by automated means and prerecorded messages about real estate services, and that I can access real estate services without providing my phone number. I acknowledge that I have read and agree to the Terms of Use and Privacy Notice.
Contact an Agent
Yes, I would like more information from Coldwell Banker. Please use and/or share my information with a Coldwell Banker agent to contact me about my real estate needs.
By clicking Contact I agree a Coldwell Banker Agent may contact me by phone or text message including by automated means and prerecorded messages about real estate services, and that I can access real estate services without providing my phone number. I acknowledge that I have read and agree to the Terms of Use and Privacy Notice.