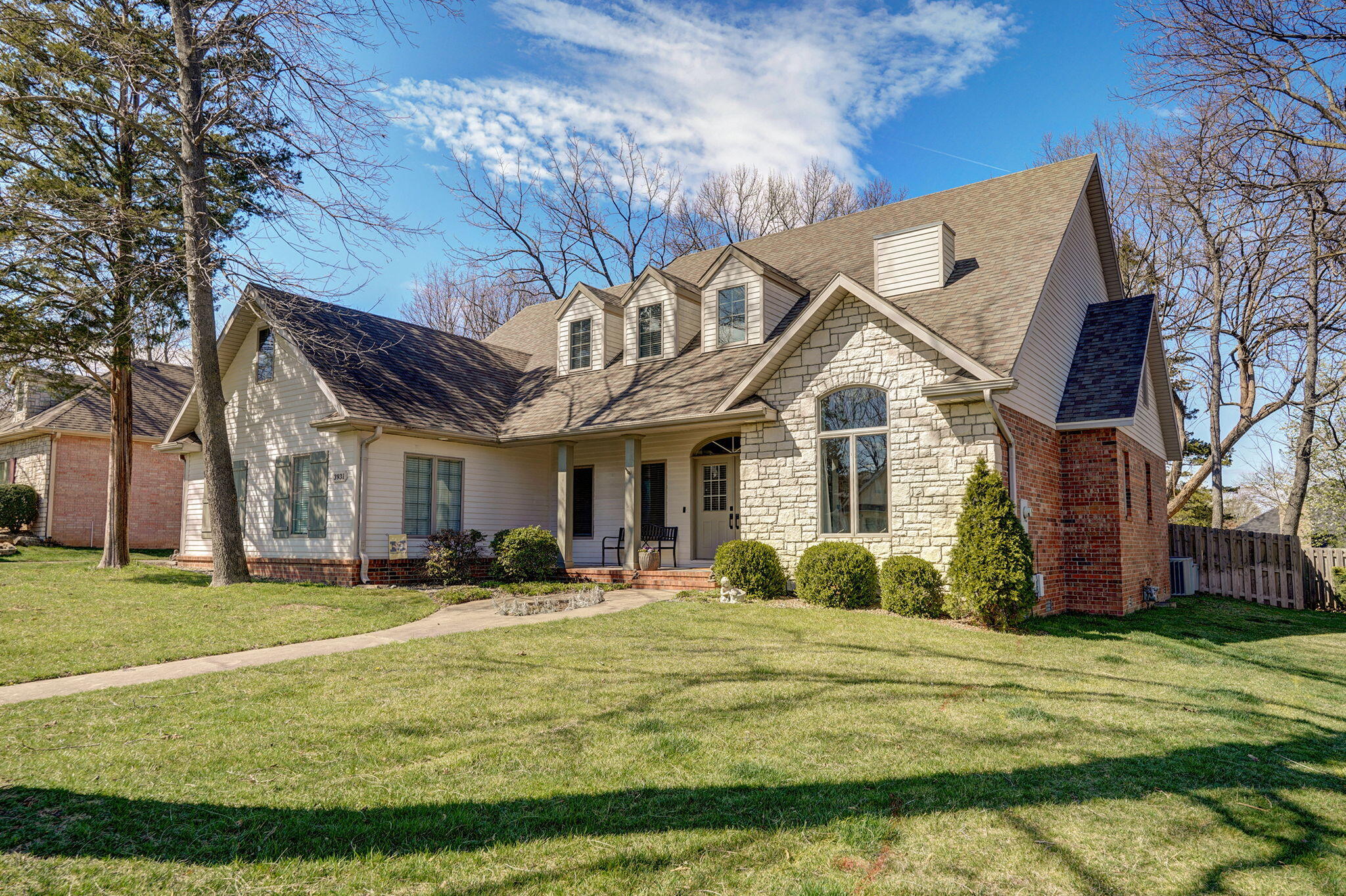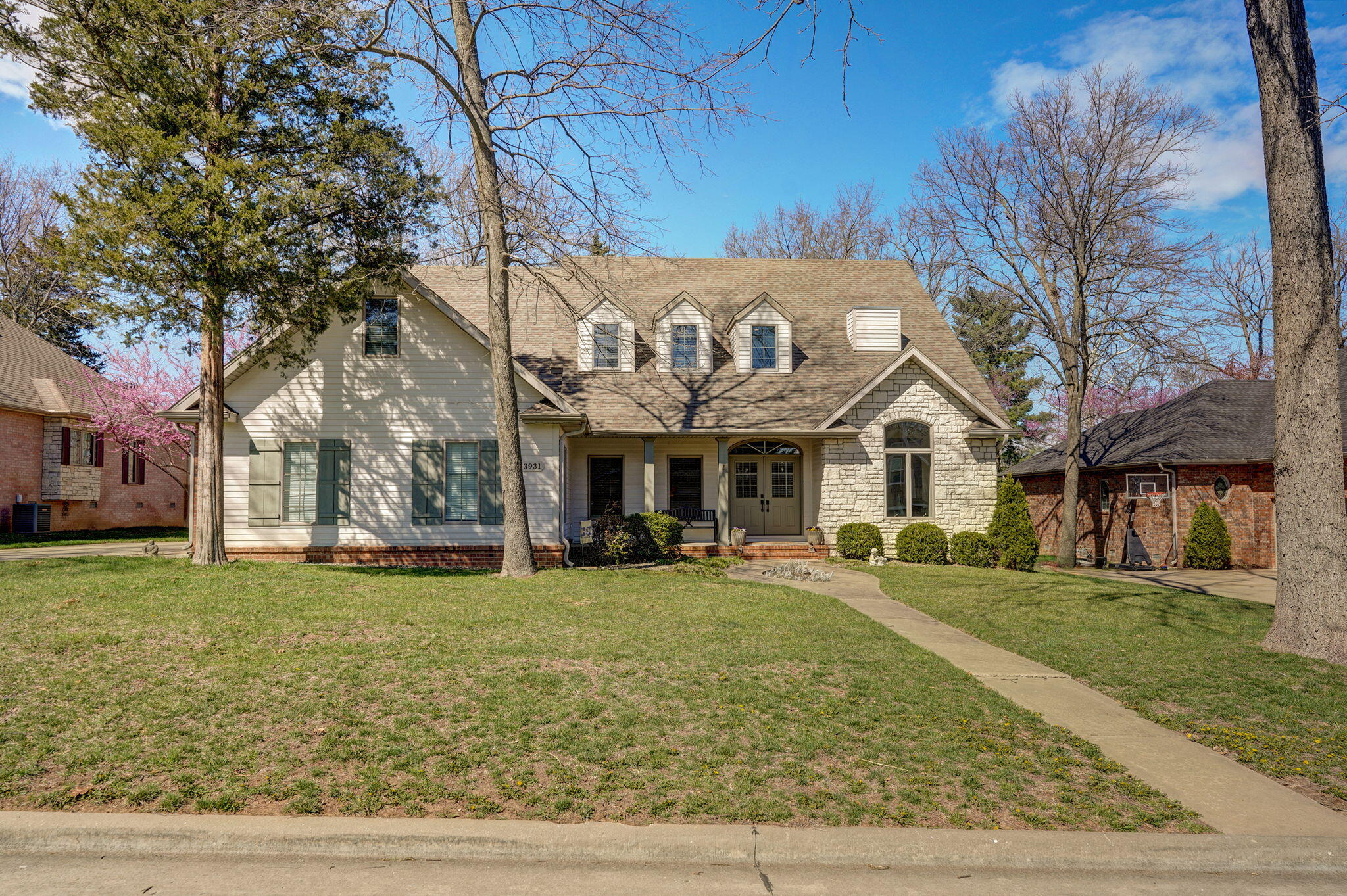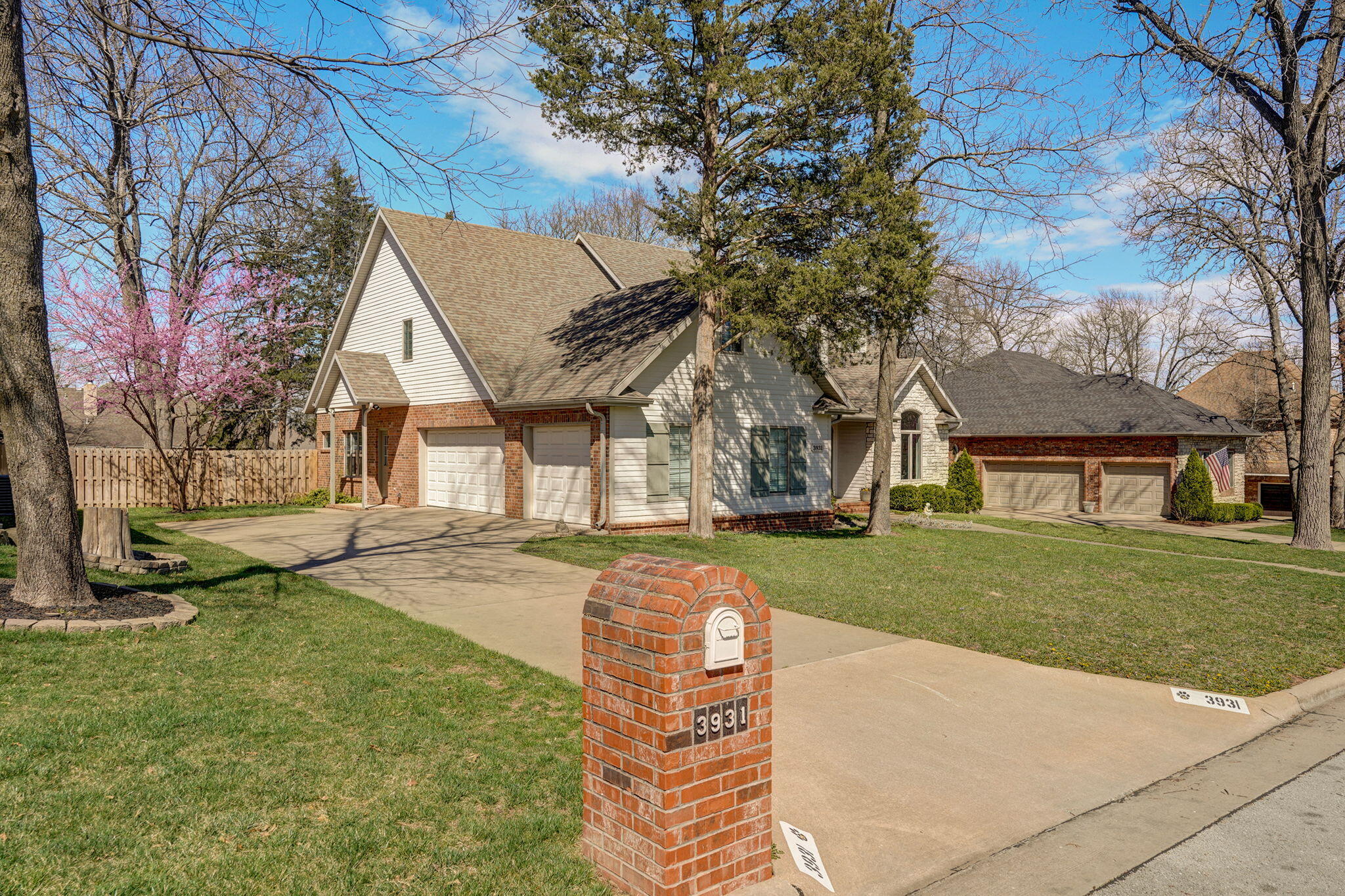


3931 E Stanford Street, Springfield, MO 65809
$575,000
4
Beds
4
Baths
3,120
Sq Ft
Single Family
Active
Listed by
Beth A Lindstrom
Sandra K Schmidly
Murney Associates - Primrose
417-823-2300
Last updated:
August 20, 2025, 12:16 AM
MLS#
60300252
Source:
MO GSBOR
About This Home
Home Facts
Single Family
4 Baths
4 Bedrooms
Built in 1999
Price Summary
575,000
$184 per Sq. Ft.
MLS #:
60300252
Last Updated:
August 20, 2025, 12:16 AM
Added:
a month ago
Rooms & Interior
Bedrooms
Total Bedrooms:
4
Bathrooms
Total Bathrooms:
4
Full Bathrooms:
3
Interior
Living Area:
3,120 Sq. Ft.
Structure
Structure
Building Area:
3,120 Sq. Ft.
Year Built:
1999
Lot
Lot Size (Sq. Ft):
12,196
Finances & Disclosures
Price:
$575,000
Price per Sq. Ft:
$184 per Sq. Ft.
See this home in person
Attend an upcoming open house
Sat, Aug 23
06:00 PM - 08:00 PMContact an Agent
Yes, I would like more information from Coldwell Banker. Please use and/or share my information with a Coldwell Banker agent to contact me about my real estate needs.
By clicking Contact I agree a Coldwell Banker Agent may contact me by phone or text message including by automated means and prerecorded messages about real estate services, and that I can access real estate services without providing my phone number. I acknowledge that I have read and agree to the Terms of Use and Privacy Notice.
Contact an Agent
Yes, I would like more information from Coldwell Banker. Please use and/or share my information with a Coldwell Banker agent to contact me about my real estate needs.
By clicking Contact I agree a Coldwell Banker Agent may contact me by phone or text message including by automated means and prerecorded messages about real estate services, and that I can access real estate services without providing my phone number. I acknowledge that I have read and agree to the Terms of Use and Privacy Notice.