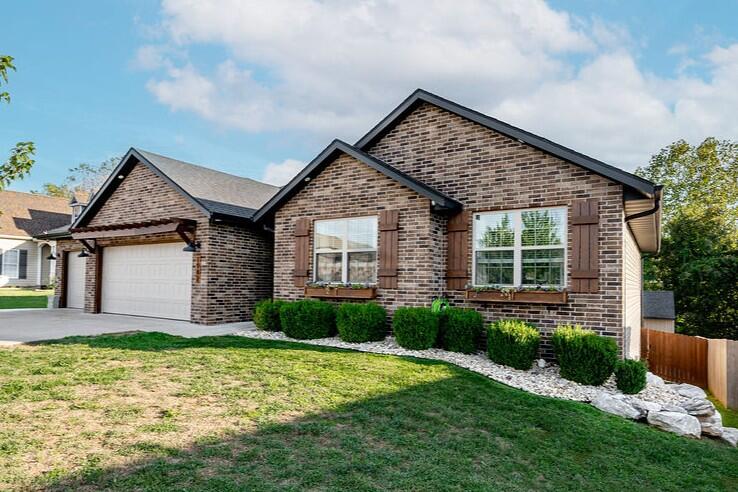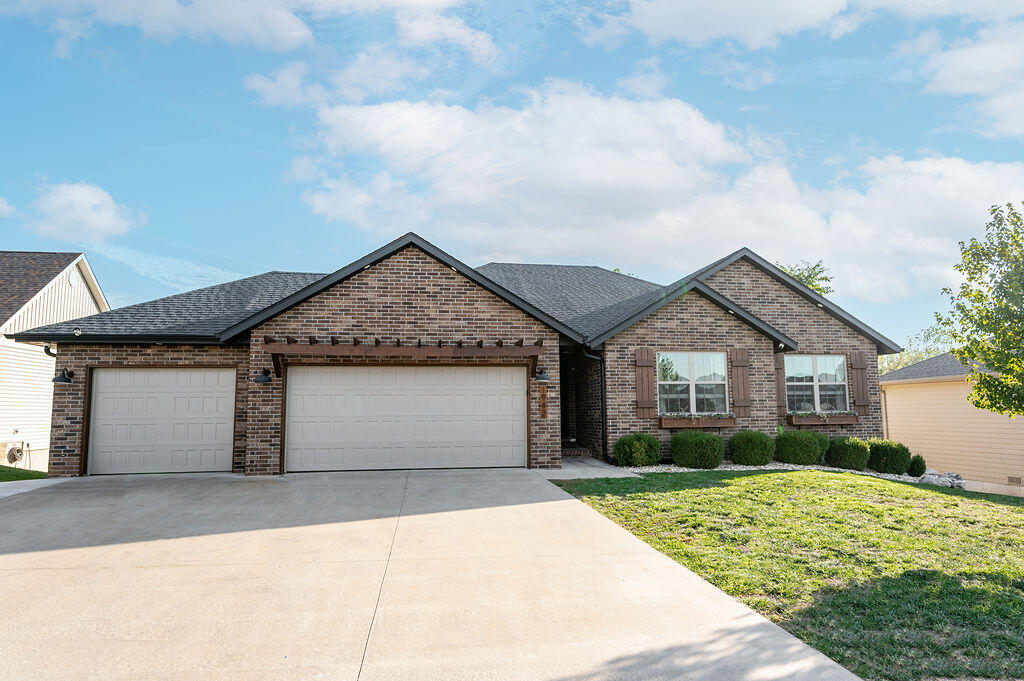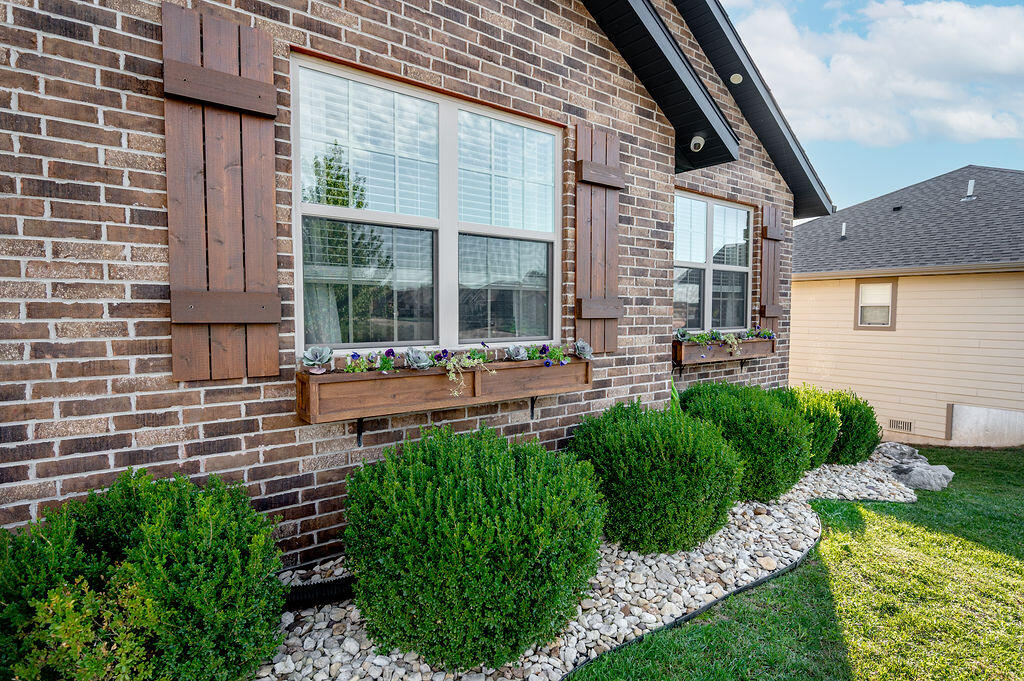


1942 W Mccanse Street, Springfield, MO 65803
$449,500
4
Beds
3
Baths
3,148
Sq Ft
Single Family
Active
Listed by
Sharon Elkins
Beverly Hills 417
417-771-5309
Last updated:
October 25, 2025, 01:15 AM
MLS#
60308295
Source:
MO GSBOR
About This Home
Home Facts
Single Family
3 Baths
4 Bedrooms
Built in 2019
Price Summary
449,500
$142 per Sq. Ft.
MLS #:
60308295
Last Updated:
October 25, 2025, 01:15 AM
Added:
2 day(s) ago
Rooms & Interior
Bedrooms
Total Bedrooms:
4
Bathrooms
Total Bathrooms:
3
Full Bathrooms:
3
Interior
Living Area:
3,148 Sq. Ft.
Structure
Structure
Architectural Style:
Traditional
Building Area:
3,896 Sq. Ft.
Year Built:
2019
Lot
Lot Size (Sq. Ft):
9,147
Finances & Disclosures
Price:
$449,500
Price per Sq. Ft:
$142 per Sq. Ft.
Contact an Agent
Yes, I would like more information from Coldwell Banker. Please use and/or share my information with a Coldwell Banker agent to contact me about my real estate needs.
By clicking Contact I agree a Coldwell Banker Agent may contact me by phone or text message including by automated means and prerecorded messages about real estate services, and that I can access real estate services without providing my phone number. I acknowledge that I have read and agree to the Terms of Use and Privacy Notice.
Contact an Agent
Yes, I would like more information from Coldwell Banker. Please use and/or share my information with a Coldwell Banker agent to contact me about my real estate needs.
By clicking Contact I agree a Coldwell Banker Agent may contact me by phone or text message including by automated means and prerecorded messages about real estate services, and that I can access real estate services without providing my phone number. I acknowledge that I have read and agree to the Terms of Use and Privacy Notice.